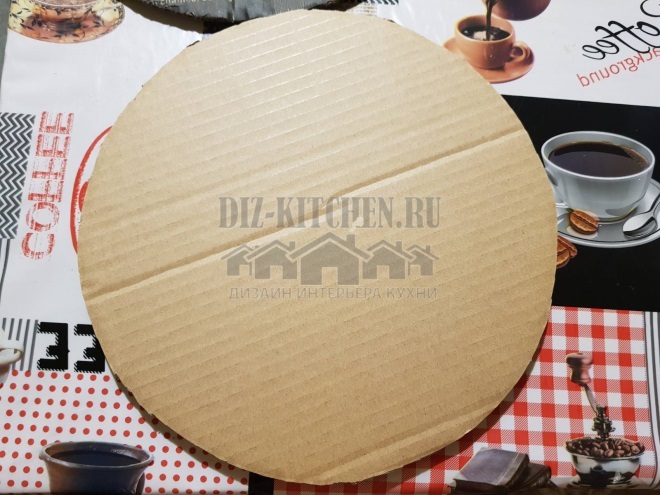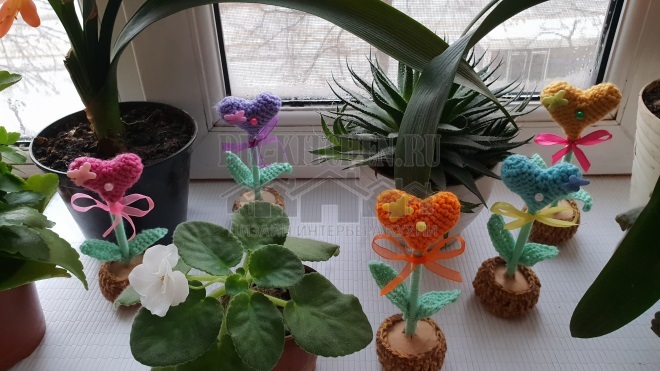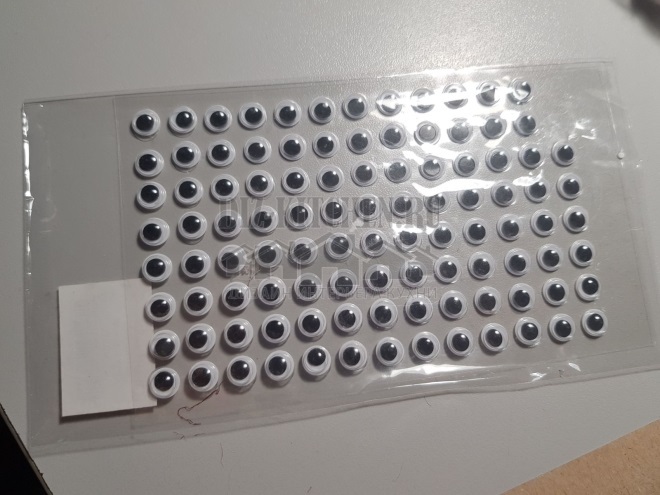In modern apartments and houses, a kitchen and a nearby room are often combined. This increases the free space, makes it possible to design it in an original way. In order for several zones to harmoniously combine in one large room, you should think carefully about all the details and especially the ceiling in the kitchen-living room, furniture, lighting, style.
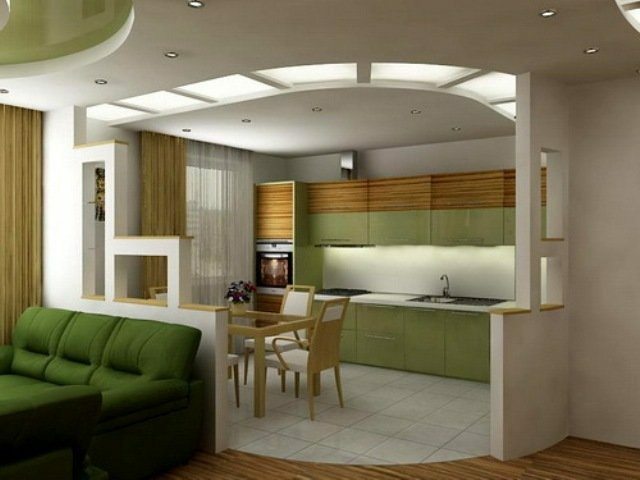
Living room plus kitchen - advantages and disadvantages
Many people like the option of combining a kitchen, living room, dining room. There are many advantages:
Attention! Earned on our website kitchen designer. You can familiarize yourself with it and design your dream kitchen for free! May also come in handy wardrobes designer.
- It's trendy. This is probably one of the characteristic features of a modern apartment.
- Convenient: food preparation is carried out in the same room, but still separate from the recreation area. Receptions and family gatherings take place in a specially equipped area with an appropriate atmosphere.
- Endless design options.
Cons - negative factors of the kitchen microclimate automatically apply to the entire room:
- The smell of cooking food will be in the recreation area as well. Even a powerful hood and airing will not always save you from this.
- Finishing materials wear out faster, so repairs will need to be done more often. For convenience, you can immediately come up with an option to change materials only pointwise - for example, in the kitchen area, without affecting all the others.
- Noise, which is inevitable during cooking, emanates from the kitchen area.
- The air heats up and the humidity rises.
- More frequent and thorough cleaning of the entire room will be required. Soot particles and grease droplets reach all areas, albeit in a smaller amount than near the working surface.
Common stretch ceilings in the kitchen-living room and the floor contribute to the perception of the space of different zones as a single whole. If you want to decorate the kitchen and living room in different styles, something should unite them - a common color, texture, overlapping decor elements.
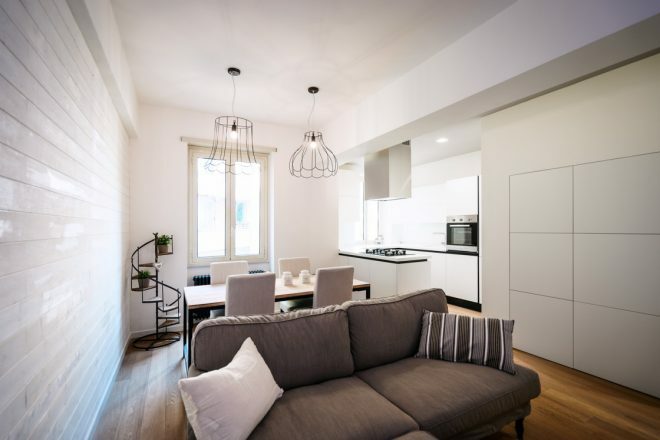
Necessary Requirements
Not every apartment will be able to combine a kitchen and a living room. One of the main requirements is enough space. If you combine too small rooms, you will not be able to achieve the main effect - a feeling of freedom and lightness. Rather, on the contrary, the clutter of the kitchen will also spread to the recreation area. With a modest size, they make one stretch ceiling in the kitchen-living room. Complex structures, multi-tiered ceiling, an abundance of different materials will be inappropriate.
Good ventilation is another important requirement. The cooking process is not complete without steam, contamination of nearby surfaces, and heating the air. And this should be taken into account when planning a combined kitchen-living room:
- Purchase a high-quality powerful hood.
- Perhaps use air purifiers.
- For decoration and repair, use materials that will not deteriorate in such conditions and will not quickly lose their attractive appearance.
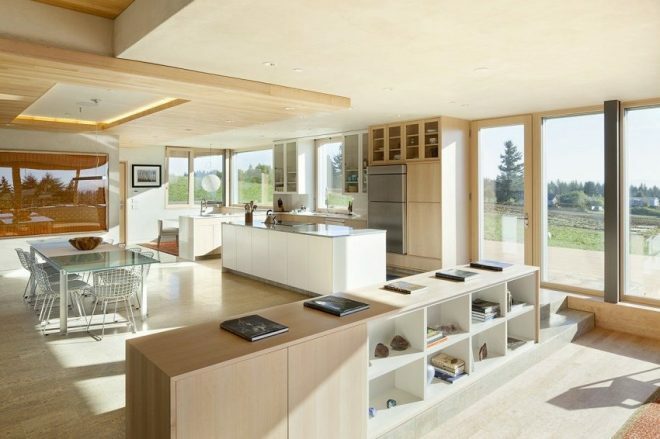
Constructive decisions
You need to understand that a common floor and ceiling unites space, but different textures, colors, materials separate zones in our perception. What is more relevant depends on the specific layout and the wishes of the customers.
If the ceiling is the same over all zones, furniture, lighting, flowerpots, a bar counter and other interior items are used to divide into functional zones. Such a ceiling is more suitable for small spaces.
If there is a lot of space, you can experiment much more daringly: make several levels, combine different materials, create the effect of a "floating ceiling" over zones or over the entire room.
When choosing a design, take into account the height of the ceiling in the room. It depends on how important it is not to reduce it during the repair process:
- Painting, plaster, washable wallpaper, panels and tiles do not hide the space.
- Up to 5 cm take away the stretch ceiling in the living room, combined with the kitchen, suspended and hemmed models. At the same time, a metal frame is installed on which decorative elements are mounted - slats, tiles.
- Most of the space is occupied by multi-level ceilings. Owners of large premises can afford them.
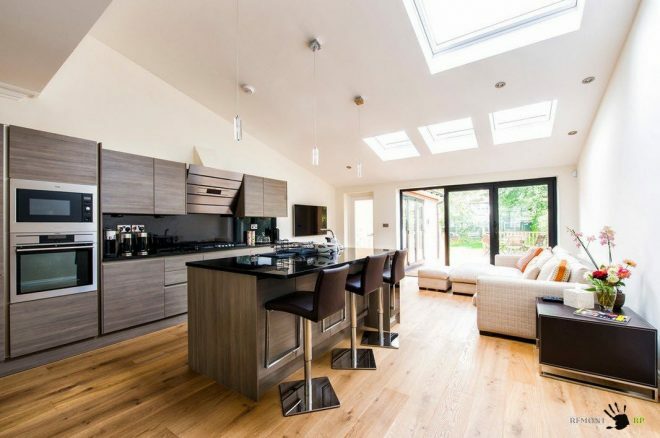
Options for finishing ceilings in the kitchen-living room
There are many design options for ceiling structures. The most common are stretch ceilings and plasterboard multi-level structures, their combination. Although there is a large assortment of materials on the construction market that will also effectively cope with this task.
Stretch
Stretch ceilings are often used in the kitchen and living room. They are also suitable for a combined room. The secret of the popularity of the stretch fabric is in its properties:
- Looks good.
- Serves for a long time without losing color and attractiveness.
- Withstands high humidity and air temperature, which are usually found in a kitchen environment.
- Easy to clean, dust-repellent, odor-free.
- Hide seams, cracks, irregularities in the ceiling.
The main difficulty is to carry out a high-quality installation. For this, specialists are involved. It should be borne in mind that if you use one solid canvas over the entire surface of the kitchen and living room, it will have to be changed earlier than if you make separate structures for the working and living areas.
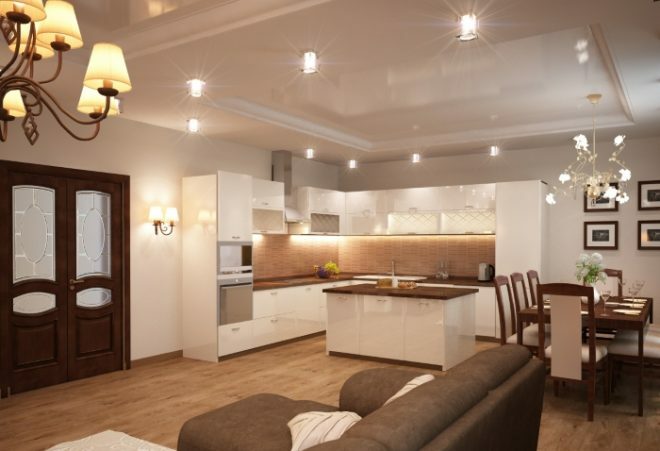
If the goal is to unite the room as much as possible in perception, choose one color and texture of the stretch fabric. If you want to decorate the functional areas in different ways, they combine two colors or similar shades, and the junction is additionally decorated with a dividing strip of lighting elements.
A bold move is choosing contrasting colors. You need to think over everything to the smallest detail and consult with the designer so that the idea can be effectively implemented. One color will become the main color in the kitchen space, the other in the living room. The second shade should be present in smaller quantities according to the "yin-yang" principle among furniture, on the floor or other interior items.
Acrylic canvas is most often chosen as the material. It is more resistant to dirt than fabric. But the fabric covering looks more expensive and prestigious. It can be installed in the area for receiving guests; acrylic is still preferable for the kitchen part.
The acrylic ceiling can also look different, with a glossy, matte, satin texture. Gloss "increases" the boundaries and height of the room, reflects all interior items. Not everyone likes it, and the glare from the lamps can tire the eyes.
In this case, opaque ceilings are chosen. They are closer to the classic look of the ceiling surface, they do not focus on themselves as much as glossy models. There are quite unusual canvases - with the effect of velvet, metallic, mirror, iridescent. Smooth surfaces are less dirty, this must be borne in mind when decorating the kitchen part of the ceiling.
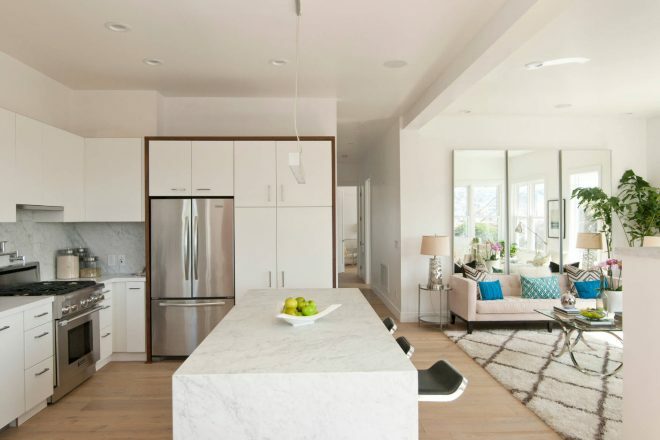
Drywall
Almost universal material is drywall. You can "mold" any shape from it, and finish it with the necessary material on top - plaster, paint, wallpaper, plastic, photo wallpaper, stretch fabric.
The use of drywall is very convenient for the simultaneous installation of lighting zones. Wires are hidden under the box, lamps remain visible, emphasizing the different nature of the zonal design and creating the desired lighting brightness.
Plasterboard is used if you want to make a two-level ceiling. A second level is made above the kitchen set and the stove. Or a second level is made around the perimeter of each room, the niche is decorated according to their choice.
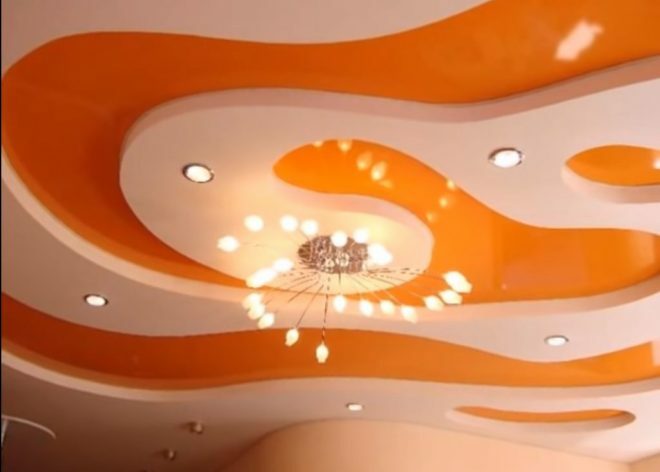
Image taken from https://www.youtube.com/watch? v = Y1ha38S-KvU
The advantage of drywall is that with its help it is easy to make curved contours, and this greatly expands the design possibilities. Waves, circles, ovals on the ceiling should be combined with the rest of the interior. They are appropriate with modern, fusion styles, with rounded forms of kitchen facades, elements on the floor. For most styles, straight lines are better suited - classic, high-tech, loft.
Combination of drywall with stretch ceiling
They easily cope with the task of combining a stretch ceiling in a living room, combined with a kitchen, a plasterboard structure. Most often, two levels are made: niches are obtained above the dining and working areas, which are closed with a stretch ceiling. Or, on the contrary, a lower tier of the ceiling is made above the bar counter, soft corner or table for dinner, and it is effectively illuminated.
There are also more complex designs: multi-tiered, using translucent materials, stucco moldings, but they are appropriate only in high rooms, with a height of 3 meters or more. Since each new level hides from 5 to 15 cm of space.
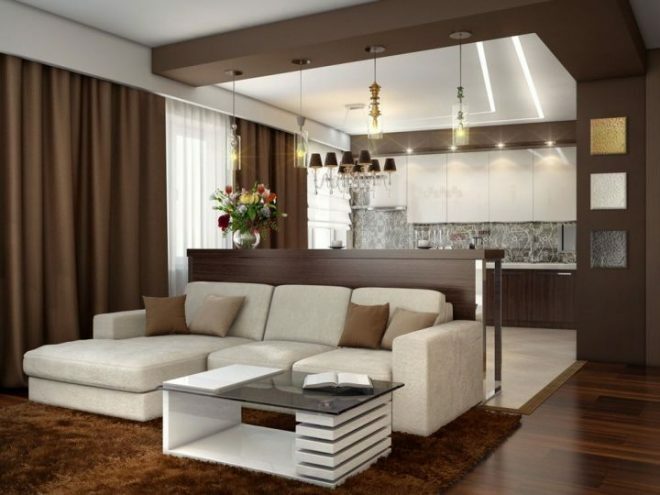
From other materials
Among other materials for the ceiling, wood is used, its imitation in the form of wallpaper, plastic. This is how the entire ceiling or beams are decorated against the background of another one-color material. The interior of the kitchen then matches the Mediterranean, rustic, Provence styles.
You can use lining made of metal, plastic, bamboo. It is easy to care for and requires a little space to install, but does not fit into all styles. It will be appropriate for art deco, techno, loft, modern. In addition to long lamellas, square tiles can be installed. It can be made of plastic, glass, mirrors. With a combination of different materials, suspended stretch ceilings in the kitchen-living room look more interesting.
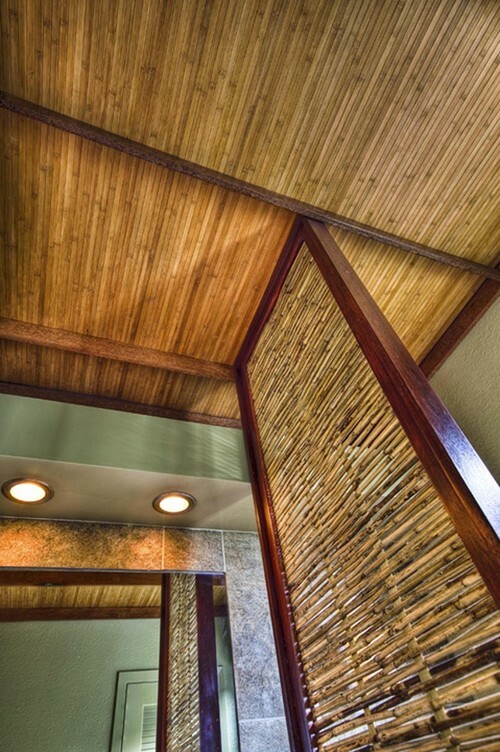
Another inexpensive way to decorate the ceiling is to glue the wallpaper. Vinyl models wash well and therefore are preferable to paper, fabric wallpaper. It is also better that the surface of the wallpaper is smooth, then it will be easier to keep it clean. Embossed models can be used for finishing small items, rather than the entire surface.
Painting as an option for finishing the ceiling
The most inexpensive option is to paint the ceiling or finish it with putty. The ceiling looks neat, but quite simple. Light colors are often used - white, beige, milky, coffee with milk. Then other decorative elements should act as a color accent - furniture, floor, textiles. Dark colors create interesting decor and coziness, but should be used in a confined area and complemented by good lighting. It is also optimal with a high ceiling.
If you wish, you can make a painting on the ceiling. This option will be exclusive and unique, will become the main focus of the living room and kitchen design. You can only highlight the place intended for the chandelier - outline with lines, use an ornament.
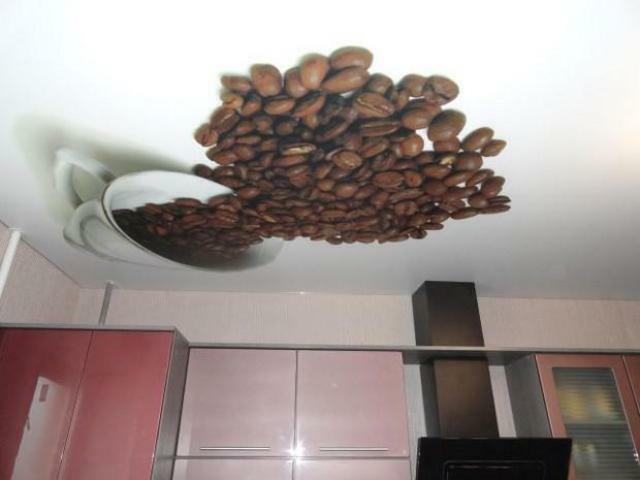
The choice of style, design and materials is up to the owners. If you are not sure that it will be possible to qualitatively combine different techniques for functional areas and at the same time maintain harmony in the interior of the kitchen, you can contact the designer. In addition to beauty, it is important to remember about functionality, to plan the location of lighting fixtures in advance. They will be able to favorably emphasize all solutions for zoning a common space.
average rating 0 / 5. Number of ratings: 0
No ratings yet. Be the first to rate.
