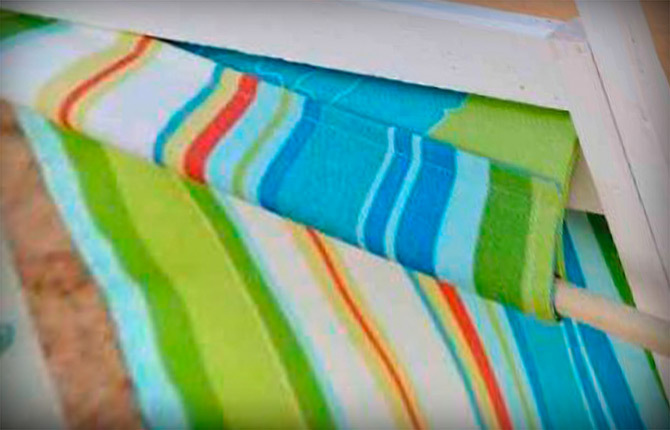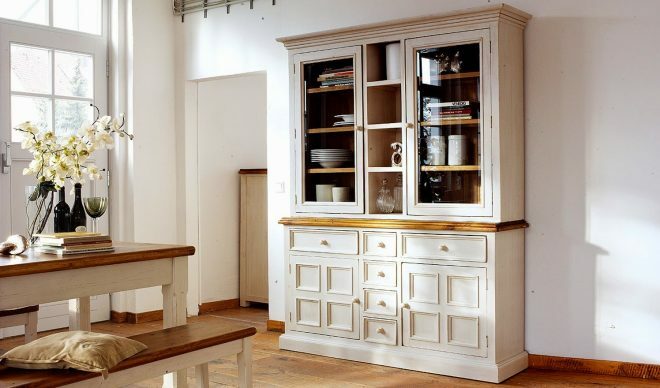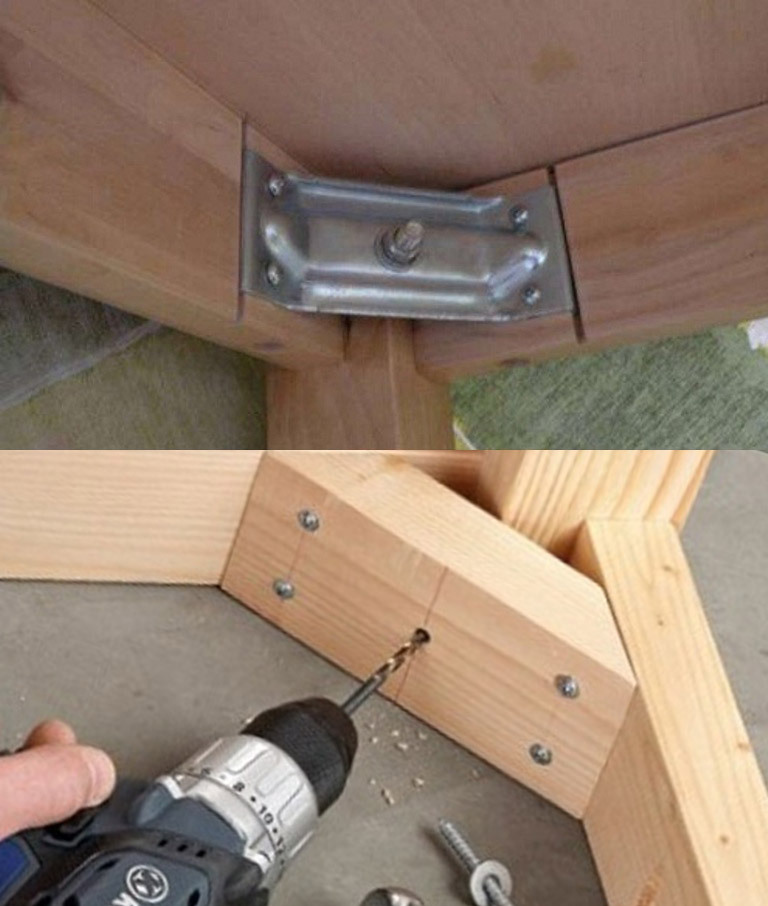 It takes ~ 2 minutes to read
It takes ~ 2 minutes to read
The bar counter in the modern kitchen has already become as commonplace as the usual dining table. Once an attribute of drinking establishments, and after a sign of a rich and large house, today it is a great alternative to a desk, additional work space, and just an original solution interior.

Placing it in a corner kitchen is not a difficult task, but it is worthwhile to think over the zoning of the room, size and location in advance in order to make the room as comfortable and convenient as possible.

Pros and cons of a bar counter in a kitchen interior
The bar has gained such popularity due to its versatility. It can be very small and take up little space due to the narrow and elongated table top. However, even behind the smallest bar, you can comfortably sit for breakfast, a cup of coffee or a snack literally on the run. For families in which it is not customary to set a table where all family members live according to their own schedule, a large dining table is rather an excess.

This piece of furniture can be used as an additional work surface. This is especially true for small kitchens, where the work area can be small due to the presence of household appliances and other kitchen utensils on the countertop.


The design of a corner kitchen with a bar (pictured) has no particular drawbacks. Perhaps only too high a bar and high chairs will be uncomfortable for the elderly. In this case, you can make it low, for example, flush with the height of the kitchen countertop, then it will not need too high chairs for it.

Location
First of all, let us note what they are:
- How continuation of the kitchen set - a single worktop with the kitchen, located at the same height. In fact, this is a part of the kitchen that protrudes into free space, sufficient to approach from either side;
- Freestanding or kitchen island - this option is applicable only in a large kitchen, as it requires more free space on all sides. But it is very functional - on the one hand, you can use the stand as a dining table, on the other, as a working area;
- Wall - it is a stylistic continuation of kitchen furniture, but is attached to the wall. Often the design uses a single leg or support that holds both the countertop and the cornice above it. Such racks are usually the most compact and perfectly zoning the space.

The most common arrangement of the counter in a corner kitchen is perpendicular to the countertop, that is, the set forms the letter P. on the plan. This arrangement is the most convenient, as it allows you to organize a working triangle - the area between the refrigerator, sink and stove. For the same reasons, you should not divide the countertop with a perpendicular bar or put the refrigerator behind it. This will lead to the fact that the hostess will be forced to bend around this rack all the time, “winding” extra meters.

If the rack is separate and space allows, it is reasonable to place it parallel to the main working area, which contains the refrigerator, stove, oven. Then the hostess just needs to turn around to cook something or serve food.

Dimensions (edit)
If the bar is located on the same level with the kitchen countertop, then its height will be from 85 to 90 cm. Choose chairs for these sizes from 55 to 60 centimeters high. If the bar provides that you can work behind it while standing, then its height should be 110 or even 130 cm. Choose chairs with a footrest, backrest, and even armrests for maximum seating comfort.

The width of this piece of kitchen interior should not be less than 30 cm, but at least 50 is better, then you can place a laptop on it or serve lunch on it. An island that allows working on both sides at the same time must be at least 70 cm wide.

The length can be any, it all depends on the dimensions of the room. In the interior of a small corner kitchen with a bar table, a stand of 60 cm in length is possible - this is enough for one person. But more often they count on two, that is, the length is at least 1.2 meters. Be sure to provide a free space for the approach - from 1 meter on each side.

How to use a kitchen window wisely?
The kitchen window is an often unused area. The bar attribute will help you make the most of the wall along the window. So, the racks created on the basis of the extended window sill look very original - you can sit at the table and admire the view from the window. If the wall is long enough, order a long, narrow stand that can be used as a workspace by simply rearranging the chairs along the counter.
The countertop in the kitchen design can go at right angles to the window, replacing the window sill, and form another right angle, making the countertop look like the letter P. This technique will allow you to use the maximum space along the window and around the perimeter of the room.

To save more space, instead of chairs, purchase stools that can be completely pushed under the tabletop.

Design solutions (PHOTOS)
Very often, elements of a bar interior are not just a piece of furniture, but also a design object. A very popular solution is a table top, which is mounted on a chrome support. On top of it, a cornice is reinforced, repeating the shape of the table top. Often it has LED lighting or a glass holder mounted in it, and the support has additional baskets or shelves.

This counter looks light and does not clutter up the kitchen, which is ideal for small spaces.

The two-level countertop also looks original, that is, high bar paraphernalia, as if resting on the main countertop.

Also, the rack can, instead of a leg, lean on a small cabinet in which you can arrange drawers, shelves or a bottle (pull-out or open cell for wine)

The island stand is usually made in the same materials and colors as the kitchen set. This will add rigor and streamline the overall look of the room.

The tabletop itself can be different - straight or curved, giving more space. It can be multi-level and made of different materials - chipboard, plastic, stone, wood, even glass.

Corner glossy kitchen

Nice and modern ...

Small kitchen interior with a bar counter
With great interest I always read your comments to my articles. If you have any questions, do not hesitate to ask them, leave, please, Your feedback in the form below. Your opinion is very important to me. Thanks to your criticism and thanks, I can make this blog more useful and interesting.
I would be very grateful if you rate this post and share it with your friends. It's easy to do by clicking on the social media buttons above. Do not forget the article you like Add to bookmarks and subscribe to new blog posts on social networks.


