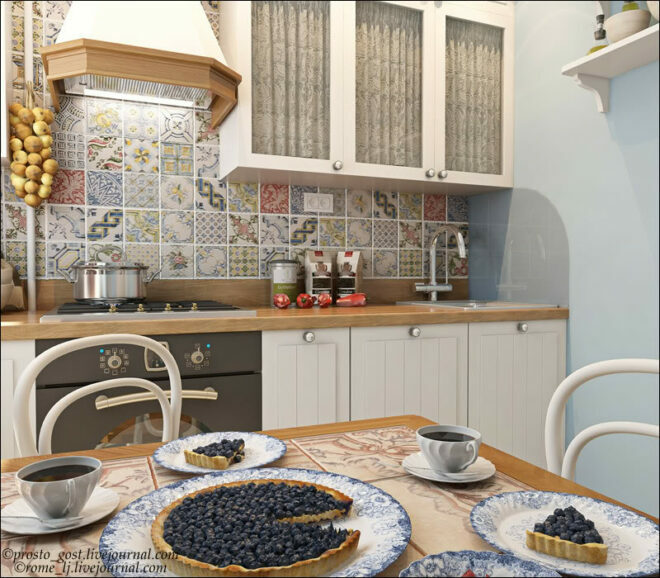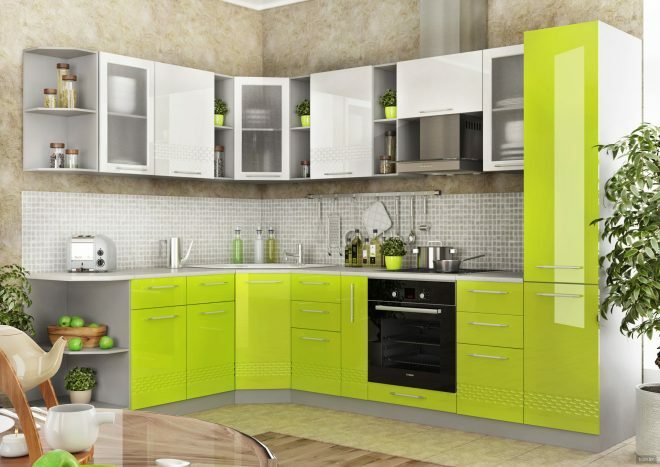The kitchen of 9 square meters is decorated in a modern style, the angular layout allows you to successfully place not only a kitchen set, but also dinner table. The floors and work apron are tiled in light colors. Bright glossy fuchsia facades create a unique atmosphere, make the design stylish and bright.
Photo source - tut.by

Attention! Earned on our website kitchen designer. You can familiarize yourself with it and design your dream kitchen for free! May also come in handy wardrobes designer.
The repair of the apartment in the monolithic-frame building was carried out by specialists. Some changes have been made to the original draft for convenience. Several outlets have been added as the family uses many kitchen appliances. The works on the laying of plumbing communications have been carried out. This is due to the fact that the washing machine is installed in the kitchen. The "warm floor" system is installed under the ceramic tiles.

Under the ventilation pipe, we had to make a box on the ceiling, which is hidden under the tension structure. This is a forced measure, since the ventilation hole is located on the other side of the hood.

The kitchen is dominated by monochrome colors, which are diluted with juicy purple furniture paints. The set of the ZOV factory was made to order, the bright colors of the facades are balanced by the neutral tones of the countertops and a work apron, which is lined with ceramic tiles.

One of the walls was painted in pure white, this will allow changing the decor of the room in the future and realizing creative ideas. The kitchen is not yet fully equipped with appliances, it is planned to install a dishwasher.

Initially, they wanted to completely abandon the doors, decorating the doorways in the form of arches. But then this idea was abandoned. Glass doors prevent the smell of cooking food from spreading throughout the apartment.
Window openings are closed blinds. For the winter, you can hang a light tulle. Ceiling built-in lamps are used to organize the lighting of the working area. The dining group is lit with a chandelier purchased in Poland.

The cost of repairs is relatively low considering the work of the specialists. Most of the finances were spent on the purchase of furniture, household appliances and the organization of underfloor heating.

Despite the simple design, the kitchen has a warm and cozy atmosphere.
average rating 0 / 5. Number of ratings: 0
No ratings yet. Be the first to rate.


