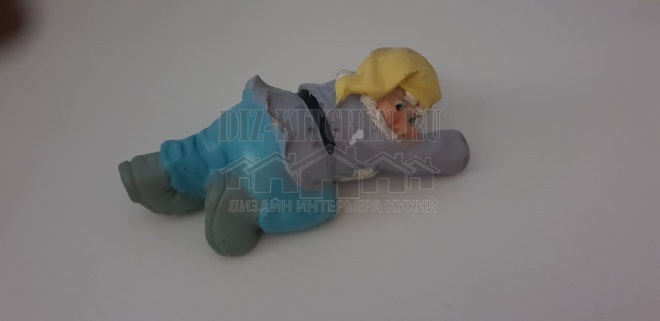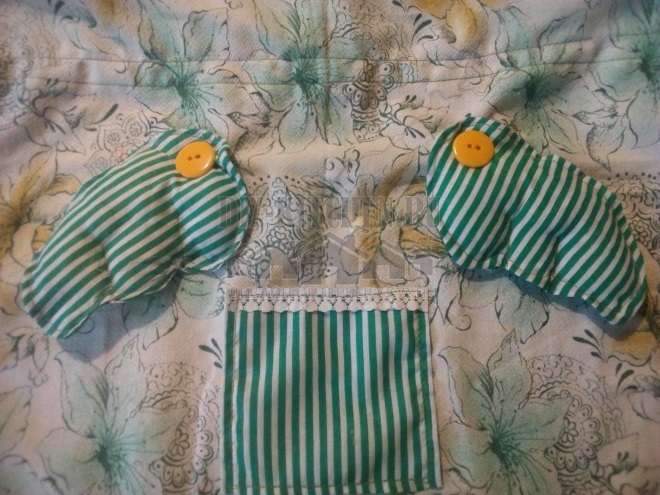Combining the kitchen with the balcony made it possible to create a common space in which not only a place for cooking and eating, but also a working corner was successfully located. The angular layout helped to save space, the predominance of white provided a visual increase in the room.
Photo source - tut.by

Attention! Earned on our website kitchen designer. You can familiarize yourself with it and design your dream kitchen for free! May also come in handy wardrobes designer.

The frame block house was rented out with a rough finish, so the repairs had to be done on their own. The furnishing work was carried out simultaneously throughout the apartment, and it was quite expensive financially. But the housing had to be repaired as soon as possible, since the family was expected to replenish. It was planned that the new family member would be brought to their own home.
When arranging the kitchen, much attention is paid to layout. The homeowners planned to create such a design so that this room was not only comfortable, but also beautiful. There is no separate living room in the apartment, so it was planned to receive guests in the kitchen.
Another question arose about the need for a work area and an additional place to rest. Therefore, it was decided to combine the kitchen with the balcony, to use this small space to the maximum.


Having studied many options for creating the interior of a kitchen combined with a loggia, we settled on the fact that instead of a window opening, an arch should be created. This technique made it possible to increase the total area of the room. On one side of the balcony, a small sofa was successfully located, and on the other side, it was possible to organize a workplace. During the work, the loggia was insulated, a "warm floor" system was installed in the kitchen and balcony.
The walls in the kitchen were surprisingly even, so no additional leveling of the surfaces was required. They managed to putty the walls, carried out electrical wiring, installed sockets, the lower blocks were closed with protective curtains. There is an output for TV in the kitchen, but so far the new TV has not been purchased. The young family has no time to watch it.

The ceilings for such a house are quite high, which made it possible to install a plasterboard structure. There are 8 lamps mounted in the stretch ceilings along the perimeter; under this structure, the pipe from the hood is successfully hidden. In the middle of the ceiling made of polyurethane moldings, there is a rosette, in the middle of which a modern chandelier with organza shades is fixed.
The transitions on the ceiling are highlighted with the same elements. The surface is partly painted white, part of the ceiling is painted in the color Pink Dawn. This design looks very original and fresh.


The walls and ceiling of the loggia are painted with the same paint. The pink color seems pretentious only at first glance. Its use made it possible to visually unite the premises, to make the atmosphere warm and cozy. It does not press at all, moreover, the abundance of white flowers conceals the brightness of pink, and it looks softer, at home. Even on cold winter days, the kitchen has a pleasant, sunny atmosphere.

Corner layout made it possible to successfully place a large refrigerator, which was purchased even before the start of the repair. The family received a built-in oven, induction hob and dishwasher as a gift from relatives and friends. Knowing the size of the equipment in advance, the apartment owners were able to order a kitchen set, in which all modern devices fit very organically. The microwave oven does not fit a little in style, but in the future the family plans to replace it with a new unit that matches the design.

Choosing a kitchen set, the family planned to purchase solid wood furniture. But it is very expensive. In order to save money, the choice was stopped in a plastic kitchen. The classic austere facades are made in white, the relief surface resembles the texture of bleached pine, the color of the body is acacia. Metallic PVC edges. White worktop and window sill 3.8 cm thick. Drawers and cabinets are voluminous and deep, equipped with closers, which makes them easier to use.

All materials for repairs were purchased in one hardware store, since there was no time left for searching and selection. We bought a beige-colored porcelain stoneware tile on the floor with an interesting pattern, laid it diagonally, which visually expanded the space. The working area is finished with colored tiles, inserts with pictures on the kitchen theme are made.

Ash veneer doors, bleached oak color. They look very simple and concise, there are frosted glass inserts that are organically combined with the facades of the headset. Light wallpaper with a relief fit perfectly into the overall style; in texture and color, they perfectly resonate with the rest of the room.

Fittings of simple design, metal handles arranged horizontally. The sink has two bowls, a convenient tap with a high spout and a water filter. A neat white Akpo hood above the hob complements the interior.

The dining group is represented by a fold-out table that can accommodate up to 12 people, and plush chairs made of solid ash. The seats are upholstered in soft beige velor fabric. The whole set was purchased from BRW.

The windows are dense blinds, on the walls were hung pictures with views of Barcelona, which remind of a successful vacation.

A table with a table lamp and an armchair were placed in the working area. The place turned out to be very comfortable, the light from the window falls from the left, as expected. This corner is practically invisible from the kitchen.
It is difficult to name the cost of work on the arrangement of the kitchen, since the repairs were done simultaneously in the entire apartment. But most of the money went to the purchase of household appliances and furniture.
In the future, it is planned to sew short curtains for the windows of the loggia and covers for an armchair and chairs. In the meantime, the armchair-bed is covered with a white blanket. It took a little time for the repairs, all the work was done before the baby was born.
average rating 0 / 5. Number of ratings: 0
No ratings yet. Be the first to rate.


