When the question of how to arrange the kitchen and living room together in a room with a large number of corners first arose, we did not know the answer to it. There was very little room for the kitchen in the corner under the stairs. A standard typeface simply did not fit there, and at first the task seemed impossible. But, practically abandoning the upper cabinets, with the help of the designers, we managed to accomplish the impossible and we got a separate kitchen corner and a spacious living room with a fireplace.
Kitchens "Torino"
G. Saint Petersburg
More about the company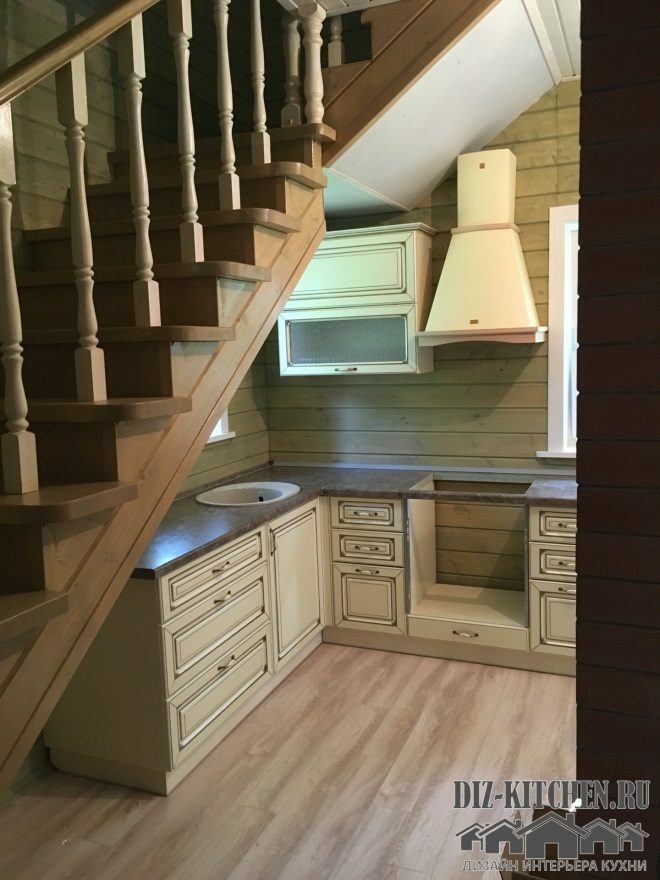
The whole atmosphere in the kitchen is harmonious and calm, done in warm colors. The walls and floor are finished with wood and I wanted to preserve and emphasize this natural texture. Therefore, we chose neoclassical cuisine - discreet, practical and light.
Attention! Earned on our website kitchen designer. You can familiarize yourself with it and design your dream kitchen for free! May also come in handy wardrobes designer.
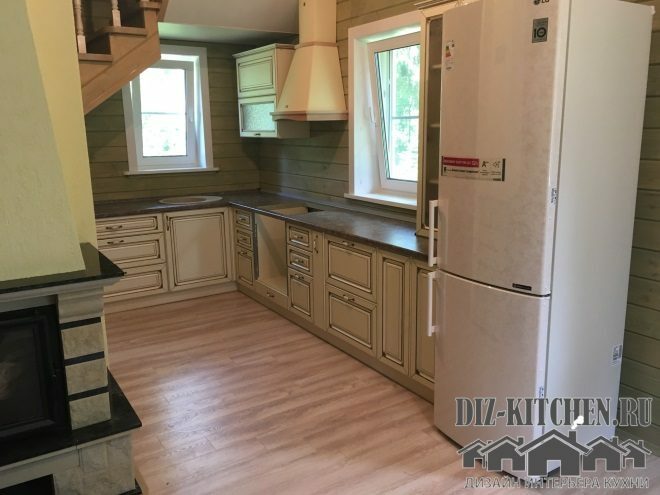
The size of the L-shaped kitchen is 1200 * 3400 mm. The upper cabinets share a space with two windows, almost flush with the upper sections. Another part of the wall was occupied by a large domed hood, suitable for this particular interior.
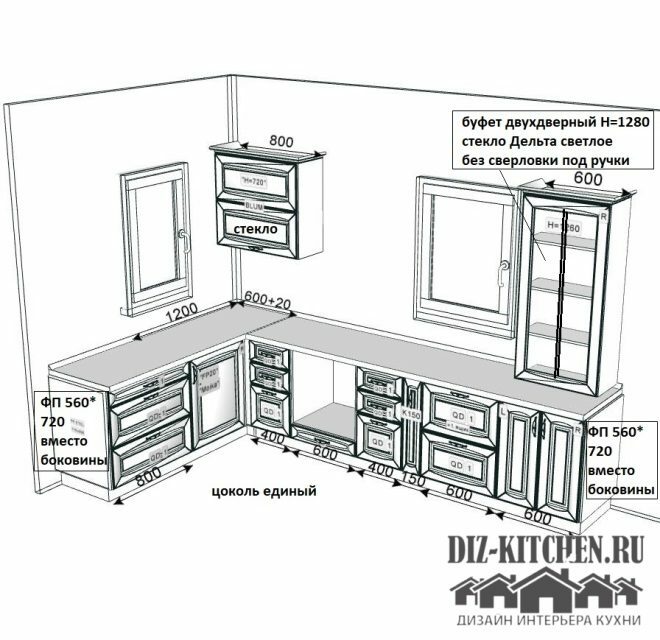
The largest top cabinet measuring 600 * 1280 mm. High glass sideboard with 2 doors (with frosted glass), made in the same frame as the rest of the furniture. There is another small wardrobe hung on the other side of the window. All other cabinets are deaf lower ones.
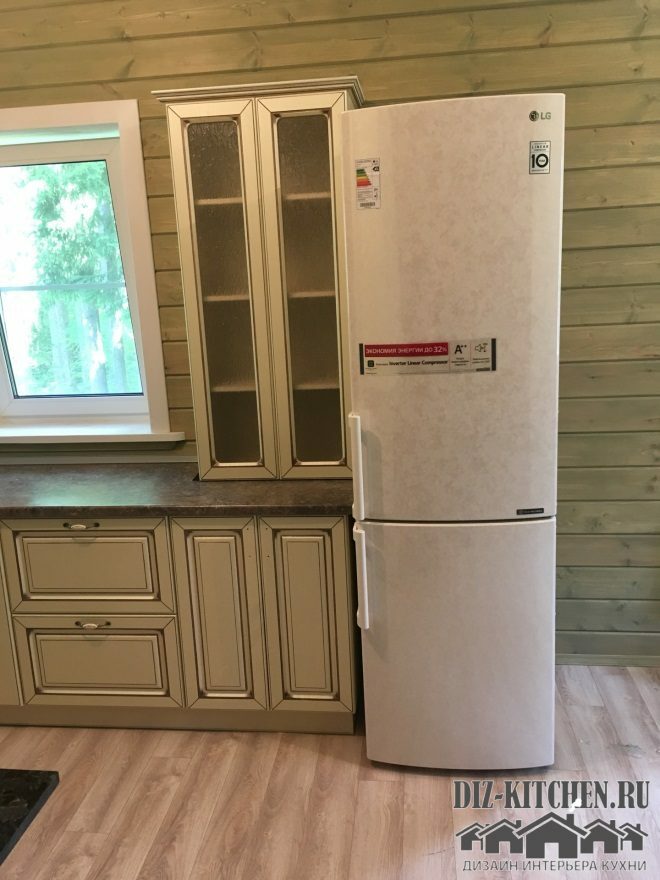
Furniture set made of MDF with PVC foil. Body - vanilla-colored chipboard. Finishing - light brown patina (a shade of soft golden glow with a soft noble shine). The patina accentuates the wood grain and further protects the surfaces.

The cabinets have been milled with Munich, which is used only on classic facades. The color of the headset is pearl ash, which goes well with the light wood in the room. There are several decorative elements: cornice - shaped MDF baguette with patina, below - vanilla-colored chipboard base.
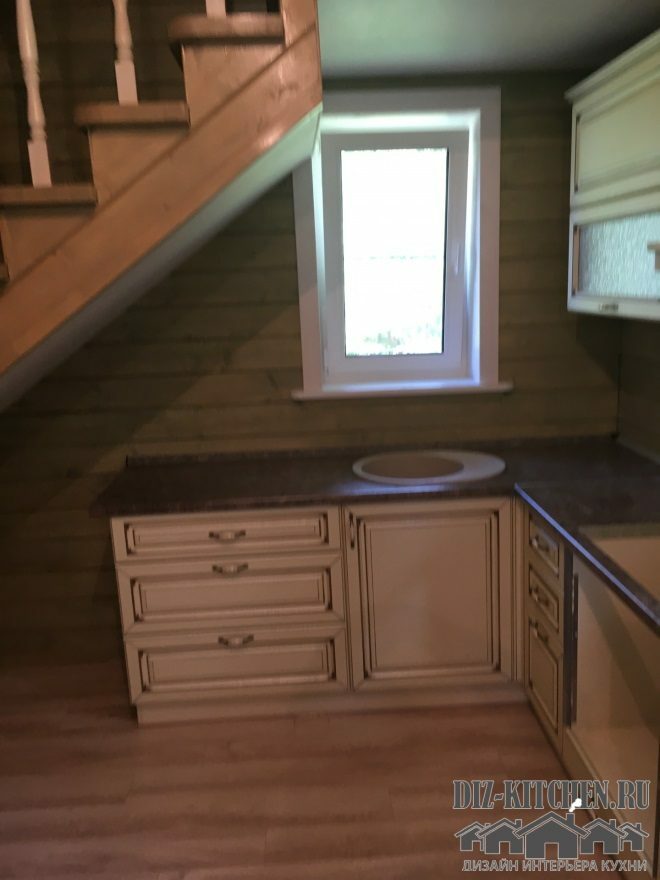
The table top is made using postforming technology (alambra black color) from the World of tabletops company. The color is an imitation of natural stone, which successfully contrasts with the wooden surfaces of the cabinets. At the base of the 38 mm thick slab there is a moisture-resistant chipboard, on top - decorative paper-laminated plastic. In addition to the worktop, there is an edge skirting board.
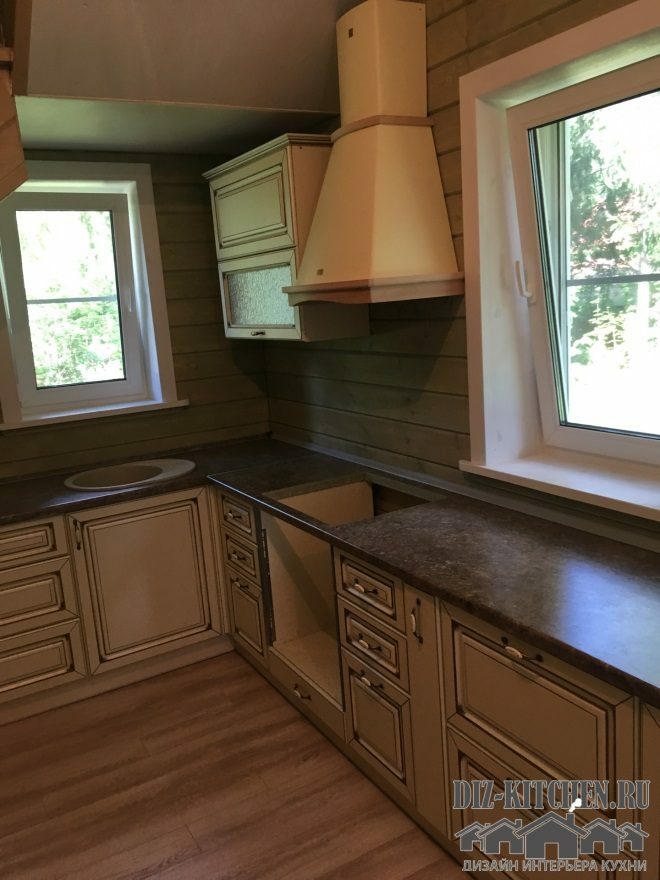
We used a variety of fittings - hinges with a BLUM closer, Boyard guides. The small top cabinet contains the AVENTOS lift. There is a two-level dryer in the lower cupboard. Thanks to these mechanisms, the usable volume of the cabinets has increased significantly.
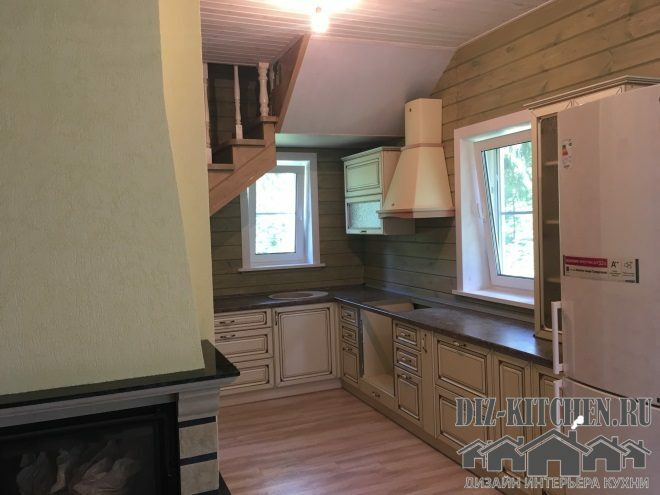
What is also very convenient - being in the living room, the kitchen is practically invisible, since it is covered by a fireplace. And the kitchen in the recess also looks almost like a separate room. At the same time, our elegant kitchen with the effect of a shimmering haze did not get lost in a small space, but managed to become a self-sufficient element.
average rating 0 / 5. Number of ratings: 0
No ratings yet. Be the first to rate.


