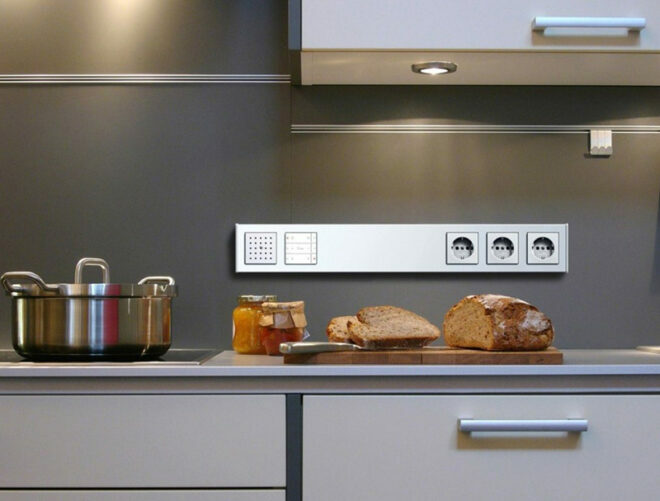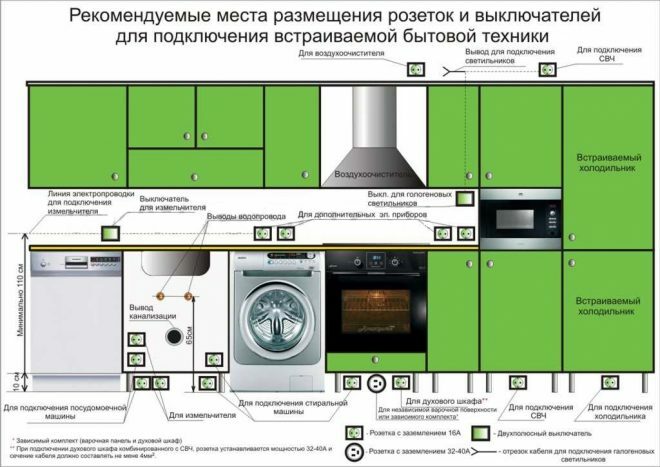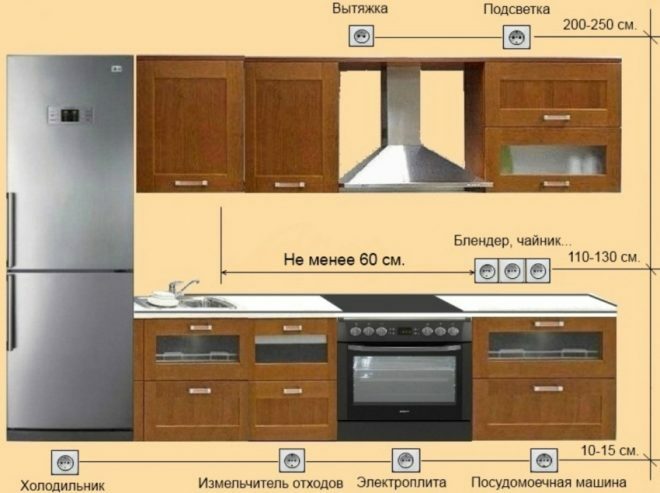Household appliances consume the most electricity in the home. Sometimes this value is more than half of the total. That is why, so that there are no malfunctions in the operation of this entire system, the sockets in the kitchen must be located correctly. Incorrectly installed sockets and an insufficient number of them in the kitchen can even provoke a fire.

The power of electrical appliances in the kitchen
Before starting work, you need to make a plan. As a result, you should get a certain scheme of sockets in the kitchen. Before that, it is necessary to calculate the power of all electrical appliances that will be located in the kitchen.
Attention! Earned on our website kitchen designer. You can familiarize yourself with it and design your dream kitchen for free! May also come in handy wardrobes designer.
Let's make a rough list:
- lighting: 150-200 W;
- refrigerator: 100 W;
- cooking surface of the stove: 3500-7500 W;
- oven: 2000 W;
- microwave oven: 2000 W;
- dishwasher: 1000-2000 W;
- electric kettle: 2000 W;
- gas water heater: 2000 W.
Obviously, you won't be turning on all devices at the same time. However, the amount of capacities must be calculated. Typically, the value is in the range of 10,000-15,000 watts.
The maximum power at which several pantographs are turned on should not be higher than 7000 W. Otherwise, consider dividing the load into phases and introducing 380 volts.
Which cable to choose for the kitchen
The next step is to calculate the cross-section of the common supply wire of the electrical panel and outgoing wires to each pantograph in the kitchen. To buy a good cable, follow the rules below:
- if the load of devices does not exceed 3500 W - copper cables VVGng LS 3 * 2.25m2;
- if the load of devices does not exceed 5500 W - copper cable VVGng LS 3 * 4m2;
- if the total load of all electrical appliances is up to 10,000 W - copper cable VVGng LS 3 * 6m2;
- if the total load of all electrical appliances is up to 15000 W - copper cable VVGng LS 3 * 10m.
If your home has an old grounding system (that is, there is no third protective conductor), then installing a three-wire cable is still a good option. This is done in order to save you from replacing, reconstructing the wiring in the future.
In any case, one more wire will not be superfluous. It can come in handy if the cord breaks or is damaged in any other way.
Layout of sockets in the kitchen
You have selected the wiring. Now is the time to talk about how to place outlets in the kitchen. To do this competently, it is imperative to agree on this markup and the layout of the design (if it is not yet ready). This is done to avoid situations when euro sockets are not located in the right place, but are hidden in a hard-to-reach area, for example, behind a stove. To prevent this, first come up with a layout for the location of household appliances, and then the location of the sockets.
Draw a kitchen plan on an album sheet, taking into account all household appliances. Arrange outlets for each one. There is absolutely no need to think over the distance from them and calculate the sizes. This is done to calculate the total number and purpose of each outlet. By drawing all this on paper, you will already have a preliminary idea of how to properly position the sockets in the kitchen.

Number of sockets in the kitchen
I would like to say right away that the optimal number of outlets in the kitchen should be 25% more than the number of electrical appliances planned to be connected. This theory is supported by one belief. A person will be able to use some additional rarely used devices (meat grinder, mixer, food processor, etc.) In this case, there is no need to turn off other electrical appliances or use extension cords.
Mandatory appliances are a refrigerator, stove, microwave oven, extractor hood, dishwasher, TV (sometimes present in the kitchen). Some small household appliances can also be added to this list (provided that they are used daily).
Mounting a socket near a switch is a useful solution. After all, there will never be a superfluous place where you can take tension, which is not forced by anything, and has a convenient location (useful, for example, for a vacuum cleaner).
The kitchen apron must have euro sockets for connecting small appliances. At least one outlet on the right and left sides.
Answering the question how many sockets are needed in the kitchen, we hasten to offer another calculation option: for each technique + 2 at the edges of the countertop + 1 near the dining table.
Distances and locations
Calculation of the quantity is only half the battle. Now you have to do something like a wall marking on paper, which will display the location of the furniture.
In this case, you will need the exact parameters of the room: length, width, height of the room. Sketch all the elements of the interior and household appliances one by one. Now take the plan and transfer it to the layout of the walls. For every electrical appliance, there are rules that should be followed.

Refrigerator
The rosette row should be on the lowest level. So that the connection is not visible. It is impossible to determine with certainty what distance it should be. After all, you need to take into account the features of the refrigerator. Experts say that it should be at least 10 cm from the floor, that is, approximately at the same level as the legs of the refrigerator. They prove their words by the fact that if you place the row higher, then it will rest against the forks. However, if you intend to unplug the plug frequently, the bottom position is unlikely to work. It will be more convenient to make the connection in the work area, rather than hide it behind the refrigerator.
Sockets in the work area and above the worktop
The height of the table top ranges from 80 to 90cm. Next is a space with an apron of about 55-60 cm, and above it there are wall cabinets.
The height of the sockets above the countertop in the kitchen should be 100-105 centimeters from the floor. They will be in the middle of the "wall" and it will be convenient to connect them to small kitchen appliances (blender, mixer, combine, electric vegetable cutter). If there is a plinth between the worktop and the wall, then the distance should be at least 5 cm so that the socket does not touch it. How many sets of sockets should you place? One between the kitchen sink and the hob, and the other in any corner.
That is, it is advisable to install 2 socket sets above the tabletop. If their appearance does not suit you, consider the options in which they will have to be built into the countertop. When pushed out, the block looks like a small box. An outlet is also needed under it, because stretching the cord from above is not aesthetically pleasing.
Hood
Above, almost under the ceiling, an outlet for the hood is displayed. The brand of the device plays an important role. Cheap models get by with a cable outlet and connecting it directly from the inside of the hood. More expensive equipment comes with its own plug. If you cut it yourself, then this will entail the loss of warranty. Therefore, if the hood breaks down, you will not be able to repair it for free.
Cooking and oven
Do you have a powerful hob? In this case, a cable outlet is made and its connection is made with direct contact of the panel connector. The second option is to install a special power outlet.
Ovens, unlike hobs, come with conventional plugs. There is no need to invent anything here, everything is according to the standard - connection to simple sockets.
It is very convenient when there are cabinets with a door on the left or right side of the stove, ovens. Then you can place the sockets right inside them on the back wall. The indent is approximately 15-20cm. If it is not possible to mount the sockets in the cabinets, it remains to connect from the lower group. When installing the oven separately from the stove, the rosette is placed in the lower drawer at a height of up to 70 cm.
Dishwasher
- According to the set of rules for design and construction (design and installation of electrical installations of residential and public buildings, p. 14.29), it is prohibited to place sockets near sinks and sinks. Therefore, always indent when mounting the socket group for this plumbing.
- It is also forbidden to use sockets behind the dishwasher and washing machine for obvious reasons.
- One outlet can be placed next to the dining table (if it is near the wall and not in the middle of the dining room).
- When you are planning a party, you will undoubtedly need additional appliances to prepare a meal or connect them when guests arrive right on the table (blender, juicer, slicer, chocolate fountain and etc.).
Even on weekdays, one more outlet in the kitchen will never be superfluous. For example, you can connect a laptop if you are used to working in this room sometimes.
Recommendations for wiring and machines
- a 16 volt machine is mounted for sockets into which devices up to 3500 W are connected;
- a 25 volt machine is mounted for sockets into which devices up to 5500 W are connected, in addition, a separate group must be extended here;
- it is always damp in the kitchen, therefore, in front of the shield, we install an RCD for a current of 0.003 A;
- all sockets must be grounded;
- the socket is installed on each pantograph;
- do not use extension cords in the kitchen, because in addition to the additional stress on the wiring, they can cause a short circuit (for example, if liquid is spilled).
Frequent mistakes
- Make installation in the absence of an action plan, markup, design coordination with the location of the sockets.
- Connecting the refrigerator through an extension cord. This device has a short cord. Despite this, use of an extension cord is prohibited.
- Connecting appliances connected to water (dishwasher, washing machine) without an RCD using a conventional machine.
- Installation of simple sockets under the mixer or sink. Either indent 50 cm, or choose moisture-resistant models (in Moscow there is a huge selection of such devices).
If you do not have any skills in installation and construction, it is better to use the services of craftsmen so as not to harm the wiring and yourself. They will help you to install sockets in your kitchen with high quality, quickly and inexpensively.
average rating 0 / 5. Number of ratings: 0
No ratings yet. Be the first to rate.