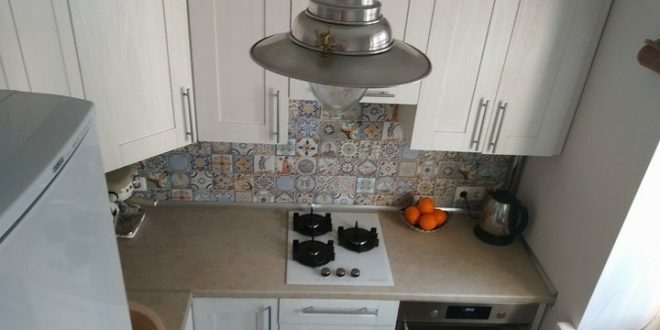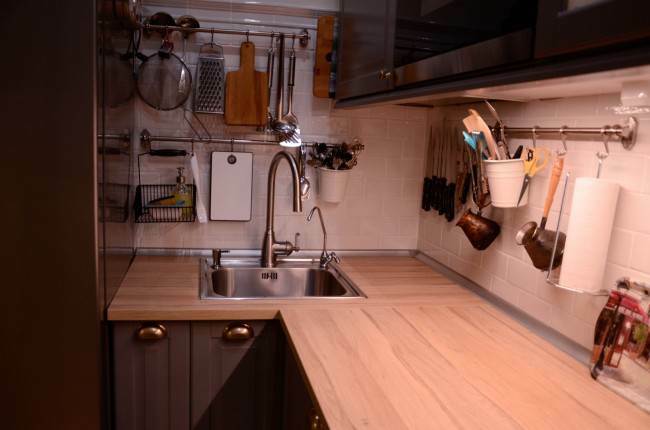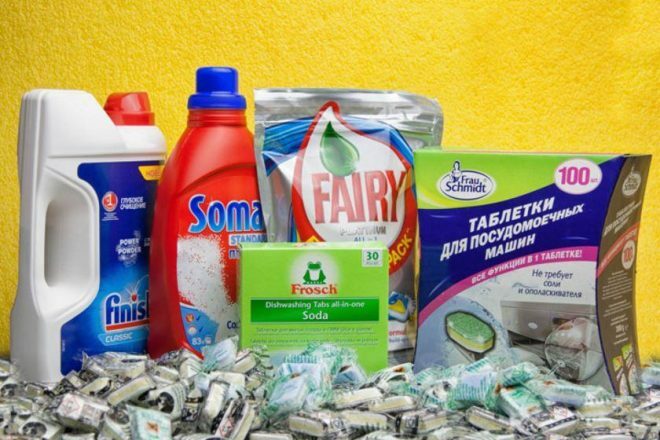The corner kitchen with an area of 10 square meters looks very impressive. Popular combination of black and white flowers will not leave anyone indifferent. The contemporary style is beautifully supported by tiled floors and a work backsplash, and the ceiling is painted.
Photo source - rebenok.by
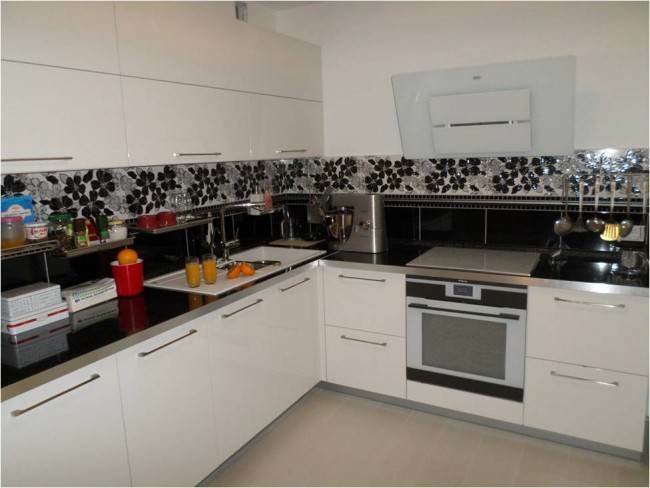
Attention! Earned on our website kitchen designer. You can familiarize yourself with it and design your dream kitchen for free! May also come in handy wardrobes designer.
The facades are made of acrylic, snow-white color. Installed high-quality fittings from the Hettich and Blum company. Wall and ceiling surfaces are coated with a washable compound. The hostess considered the main goal of arranging this room to be the creation of a comfortable and functional space where it is pleasant to spend time. She must meet all the needs of the family. Therefore, when arranging the kitchen, they chose equipment from only well-known manufacturers.
Initially, when the project of the room was still being created, the task was to place all the necessary modern kitchen attributes in a small room. This would allow you to spend as little time as possible on cooking, and leave more time for communication with your family. In this case, everything should be at hand, at the same time, piling up was not welcomed.
The apartment owners opted for the Activekitchen system and never regretted it.
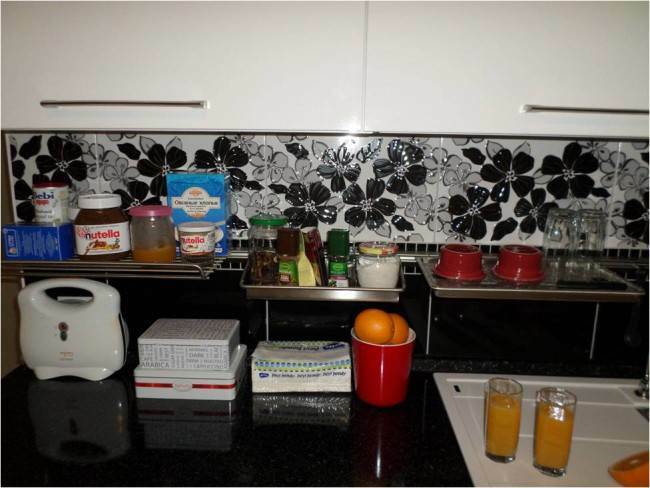
The necessary products are placed on the left rack, next to it there is a shelf for spices, which the hostess generously sprinkles on the cooking dishes. Dryer from the Troflex company is very convenient to use, it stores cups and small dishes that can be washed by hand, without using a dishwasher.
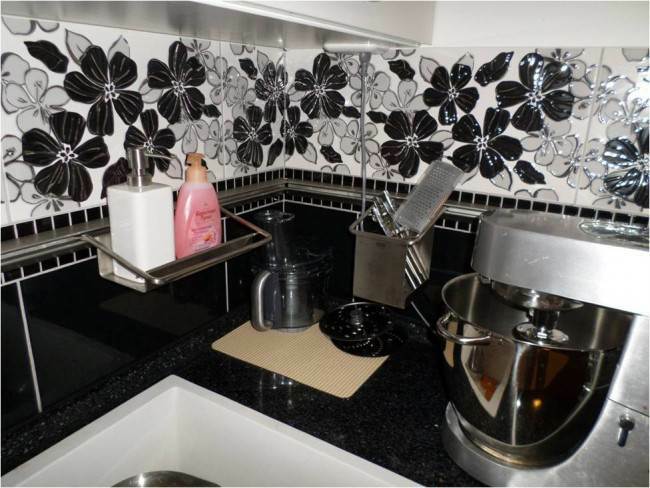
There is a stand next to the sink, where detergents and household items are located, and it is convenient to hang a small towel on the bar. Next, the stand is busy with little things that should always be at hand. The processor from the food processor is also located here.
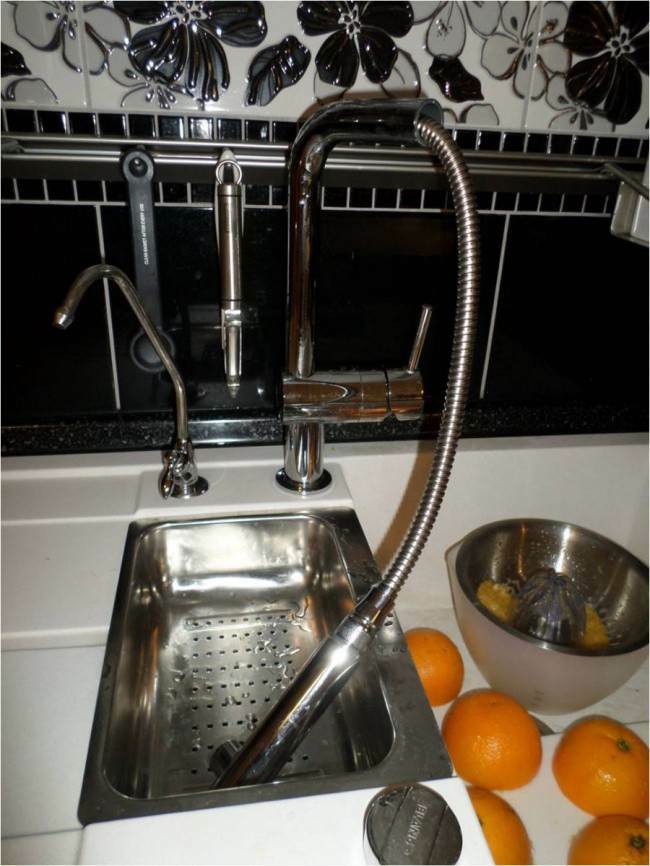
There are nets and brushes on hooks near the sink. A wonderful mixer with a pull-out spout is used, whoever uses such a device understands how convenient it is.
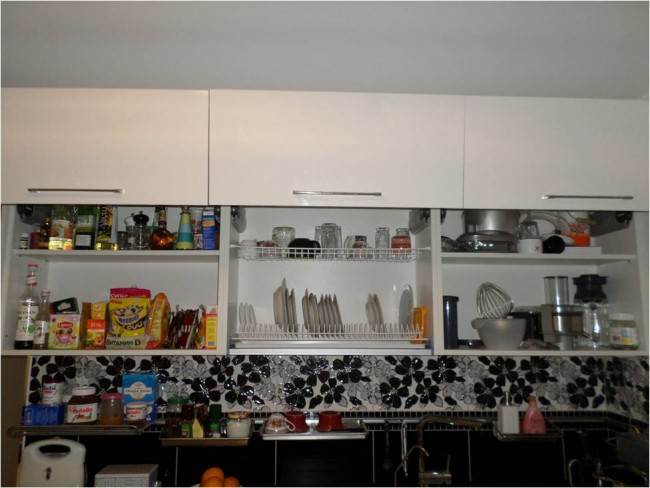
The upper cabinets are occupied by household devices; here are laid out numerous attachments for the combine, which the hostess constantly uses. Conveniently, all attachments are dishwasher safe.
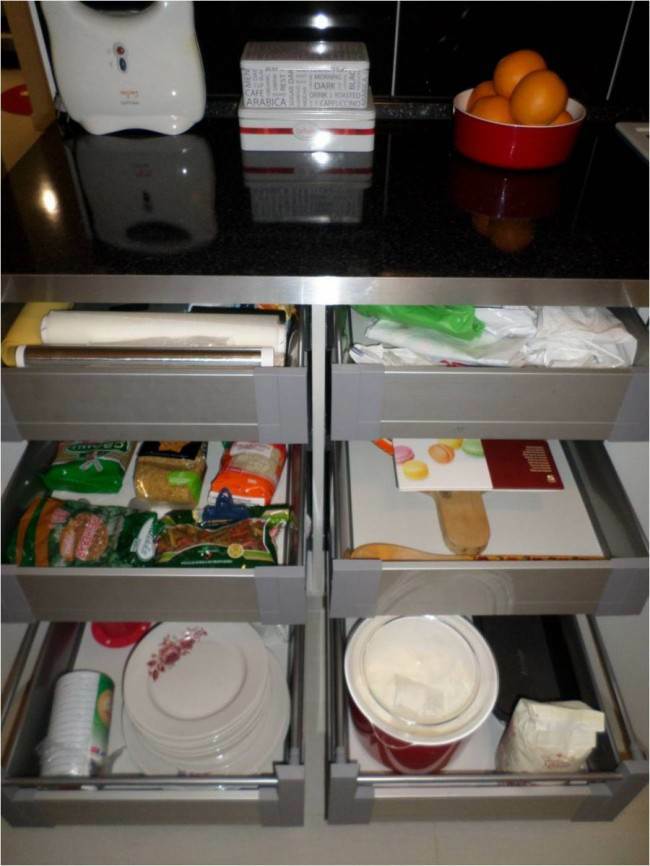
The lower cabinets are combined into a single storage area. There is a dishwasher and a filter for drinking water nearby. Remaining installation space household waste shredder, the family plans to buy it home in the near future. Nearby, the hostess wants to place a trash can, all these items should be stored in one place.
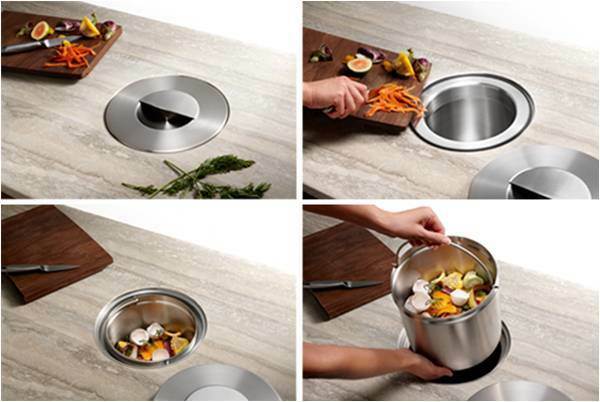
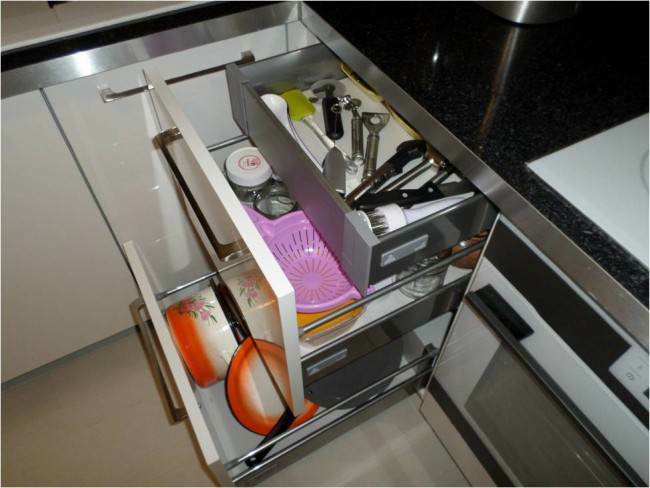
There are pots, pans and various containers, as well as a cutlery stand next to the stove in the cabinet. The hostess notes that in an amicable way, this cabinet should have been equipped with dividers. This was not done in time.
The oven has telescopic guides. They abandoned the technology with handles in favor of touch controls, and were very pleased. It is much easier to take care of such equipment.
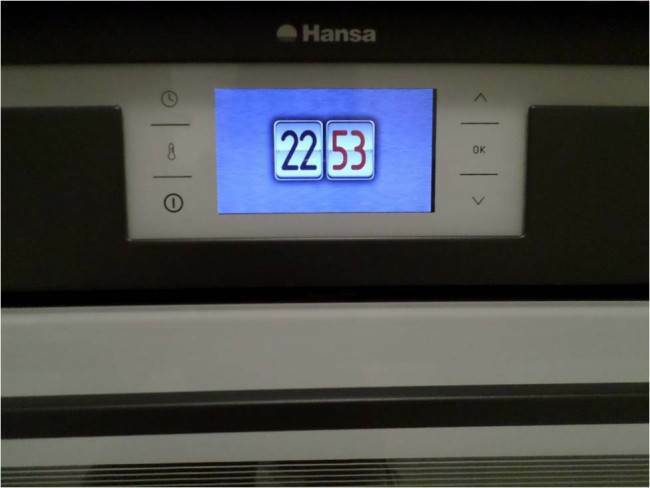
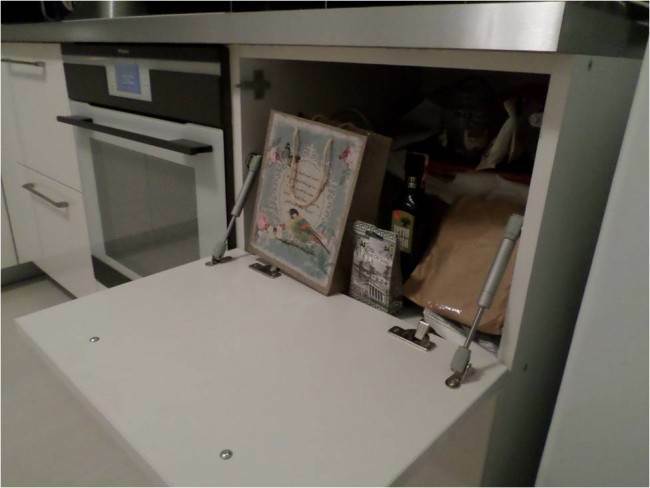
The microwave oven has not yet been bought, but a place has been left for it. Small kitchen utensils such as a waffle iron can be placed under this shelf.
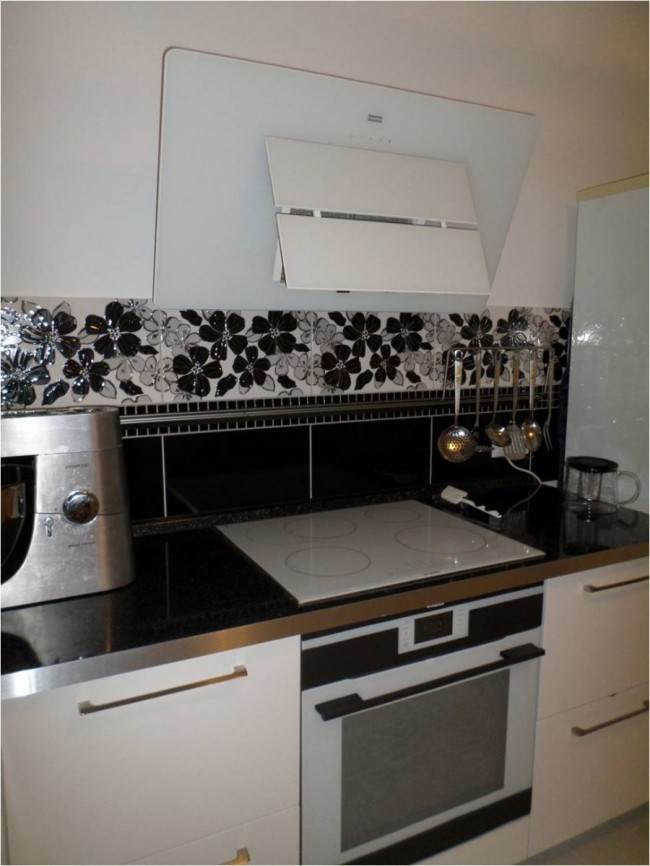
The induction hob is a hostess's dream; an extractor hood with charcoal filters is installed above it. The rest of the wall near the slab is free, which gives the space lightness. There is a refrigerator on the right, while a new one has not yet been bought, but the family plans to replace their old unit with equipment from the same Bosch company, but only a built-in version.
The façade on the left is empty, and a note board will be hung on it. A cookbook will be located on the shelf. There are many places for cooking. Considering that the hostess actively uses the food processor - the main assistant, which is called Kesha in the family circle, the work surface almost always remains free.
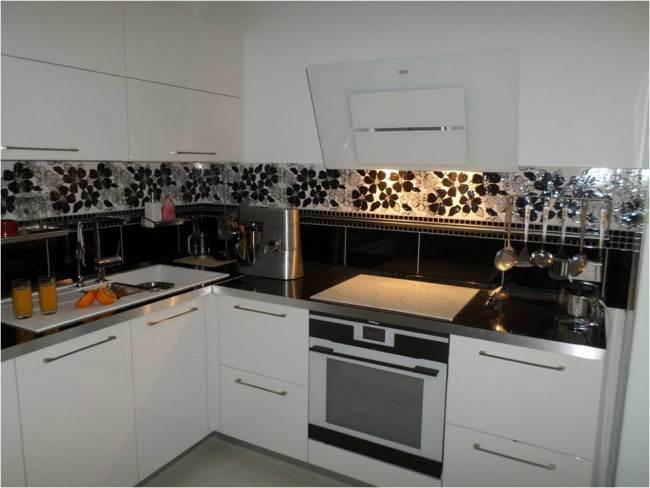
The floors are tiled with light-colored porcelain stoneware tiles. The texture resembles the laminate used for the floors in the rest of the rooms. There are two exits, from the kitchen you can get not only into the corridor, but also into the hall through a glass sliding door.
There is also a dining group. But soon the old furniture will be replaced by a transformer table. This is a vital necessity in a limited space, and since guests often gather in the house, this option is an excellent opportunity to accommodate many people at once.
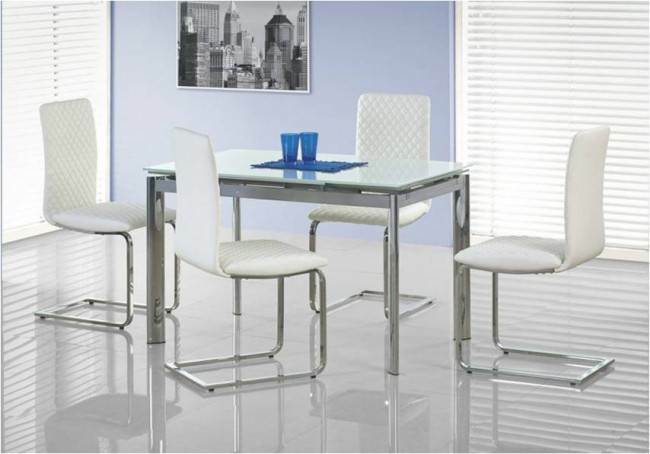
The window has not yet been decorated.
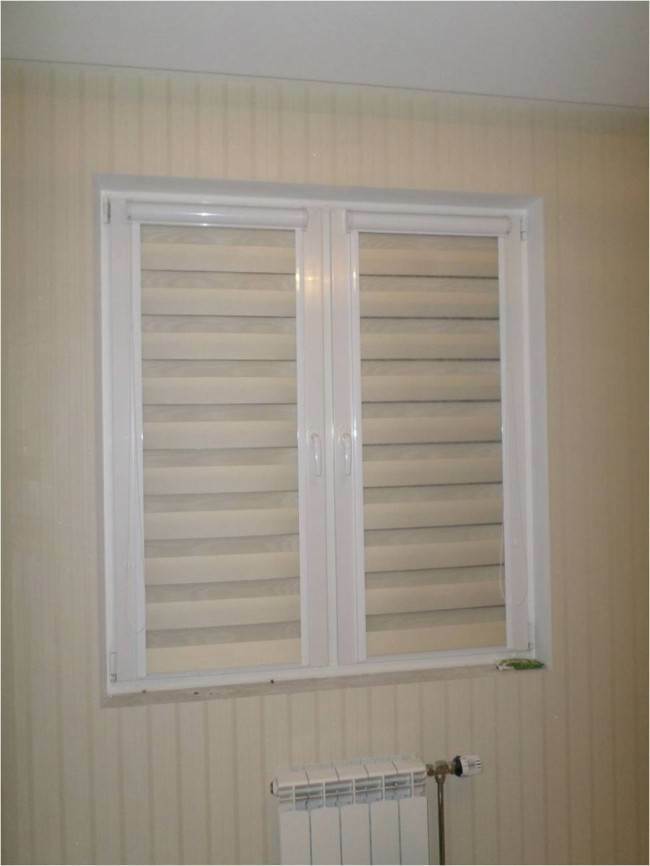
The battery is hidden by a screen, which can be glazed in the future.
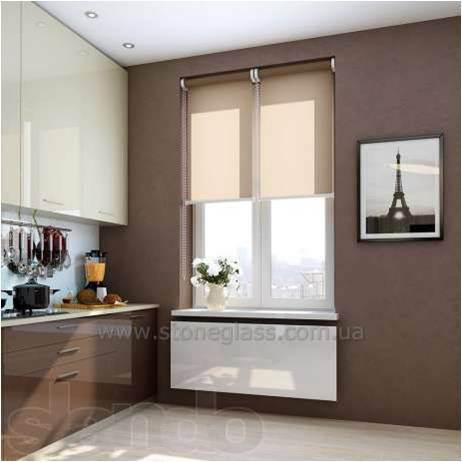
There is a niche above the window opening where they hide roller blinds. There is also an LED strip. The owners want to make a similar illumination above the working area, for this they plan to run the tape along the lower edge of the wall cabinets.
The kitchen is very light, cozy and elegant. In the future, the hostess wants to hang light flowing curtains that will give the room a more homely, cozy look. The white chic sink with the continuation is very convenient and pleases the hostess.
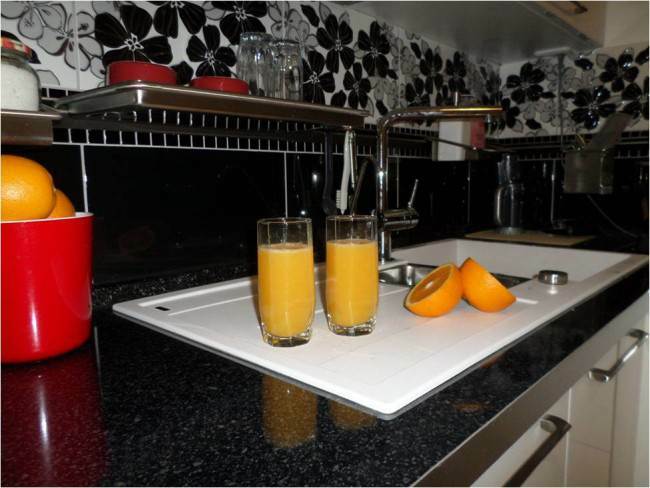
average rating 0 / 5. Number of ratings: 0
No ratings yet. Be the first to rate.
