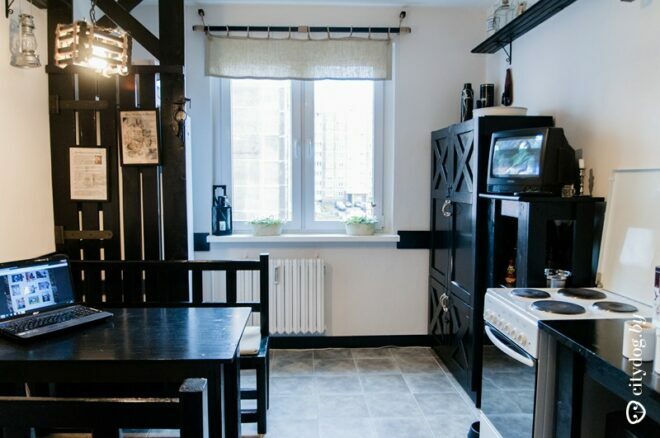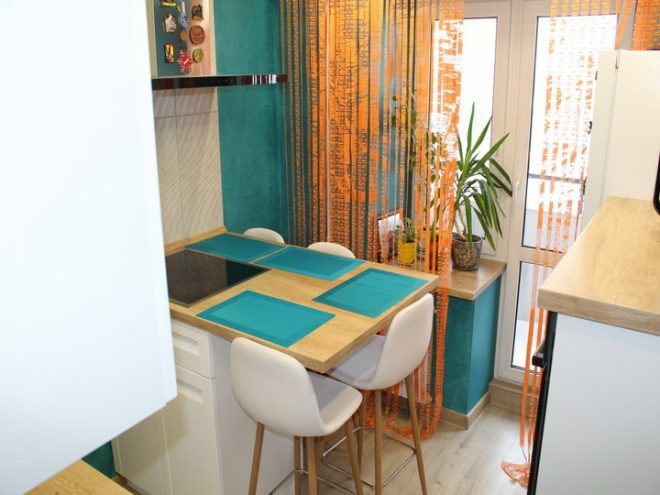The kitchen-living room is considered an excellent option for additional living space. In this case, the user frees up additional space for installing furniture. Such a redevelopment is typical for Khrushchev with a small kitchen. In our article, we will deal with the issues of space zoning and the correct selection of finishing materials. Photo of the kitchen design of the living room 20 sq. m with zoning can be seen below.
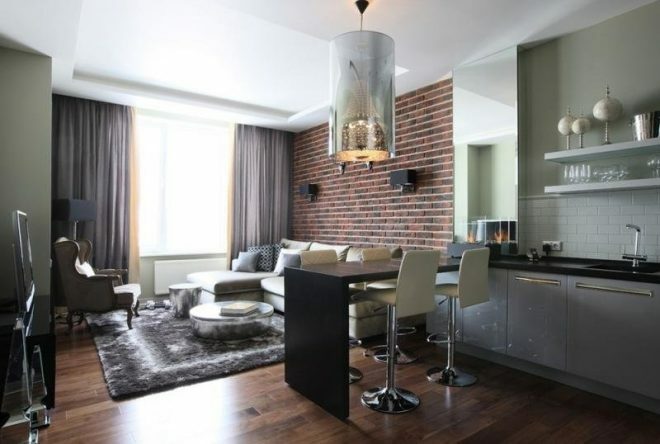
Room layout
The main options for expanding the usable space are:
Attention! Earned on our website kitchen designer. You can familiarize yourself with it and design your dream kitchen for free! May also come in handy wardrobes designer.
- Dismantling the partition allows you to get a large room with an area of 19-21 m2.
- Combining a cooking room with a loggia. Household appliances can be put on the insulated balcony.
When using a large spacious room, decoration or partitions are used to divide into functional zones. Let's get acquainted with this in more detail.
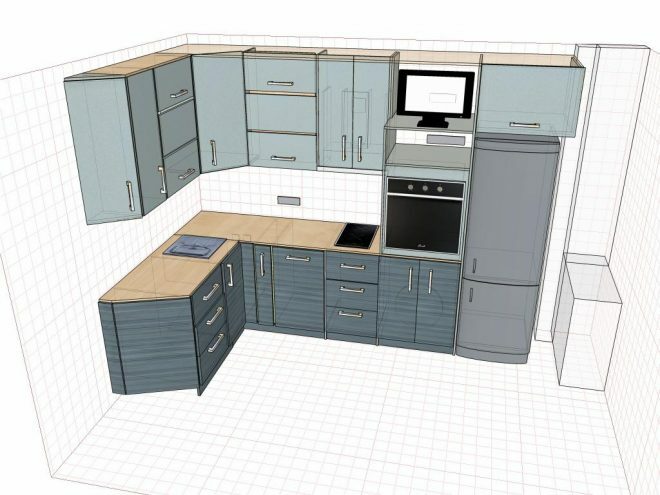
Dismantling the walls
Before carrying out such work, you must take a special permit. It is prohibited to destroy the load-bearing walls of a residential building; this can cause the destruction of the entire apartment building. You can only remove a partition between rooms or a balcony block. When carrying out such work, engineering communications must not be disturbed; changing the direction of the pipes must be agreed with the relevant services.
When using the balcony area, they receive several additional square meters, but in this case, the structure needs to be insulated, which will entail additional financial costs.
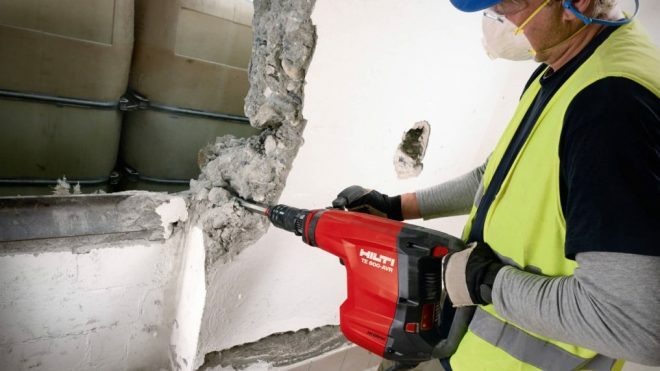
Division into zones using partitions
When planning a kitchen of a living room of 20 sq m, an initially large room can be divided into functional zones using partitions. In such structures, niches are made for storing unnecessary things, installing household appliances, an aquarium or a TV.
In addition to plasterboard partitions, the following elements can be used to divide the space:
- bar counter;
- a screen made of textiles;
- cabinets and racks;
- sliding partitions made of glass;
- a soft corner, which is turned with its back in the direction of the kitchen.
When using partitions or a bar counter, it is necessary to round off the corners in these products, which allows you to visually expand the space in the room. When zoning a room in each part, it is necessary to provide individual lighting. In the kitchen, you need to install a large chandelier with several bulbs, in the recreation area there will be enough wall sconces, as well as spotlights.
Zoning with finishing materials
When creating a kitchen design project of 20 sq m, it is necessary to choose the right finishing materials for each of the functional areas. To prevent these rooms from merging with each other, they are separated by flooring. For the working area, tiles or porcelain stoneware are better suited; carpet, natural parquet or laminate are laid in the living room.
The use of materials similar in shade and different textures makes it possible to delimit the space, create a comfortable and stylish interior. To divide the room into zones, the kitchen wall is painted in a contrasting color, in the same way an apron can be highlighted. To decorate the working area, ceramic tiles are used that imitate brickwork.
A multi-level plasterboard ceiling with built-in lamps, as well as rack structures painted in different colors, also helps to zone the space. Separation of rooms is possible with the help of light; lighting in the kitchen should be much brighter than in the living room.
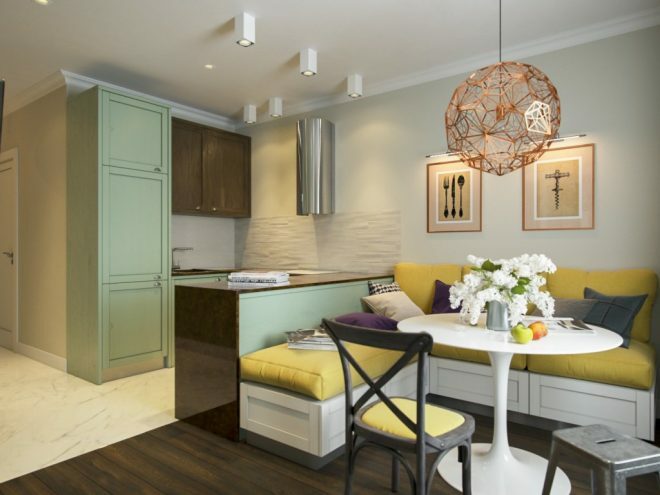
What colors to use
Correctly selected shade in the interior of the kitchen living room 20 sq. m plays the same role as the choice of furniture. In such a room, you can use different colors, but they should be well combined with each other, fit into the overall ensemble. The following tones are used as a background image on the walls:
- White;
- beige;
- light gray;
- vanilla.
On the walls decorated in this way, decorative elements look better, furniture stands out. Additional brightness in the interior can be achieved with upholstery, curtains, pillows and other accessories. A harmonious interior of a combined room is possible even when using different styles or different colors in different rooms.
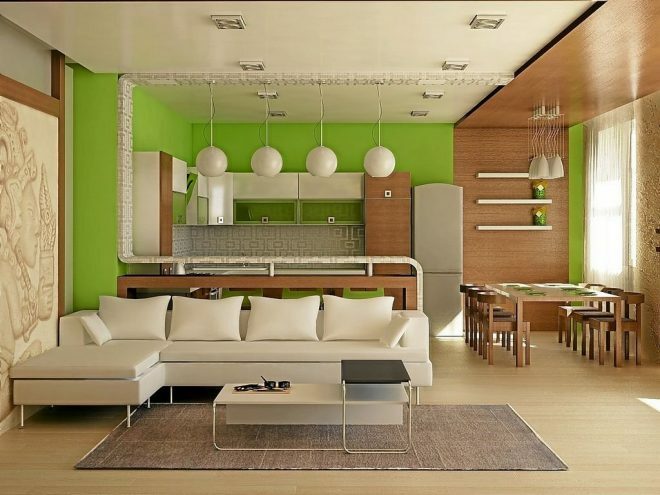
How to install a kitchen set
For convenience and functionality, the furniture in the kitchen is installed in the form of the G symbol. In this case, a corner set is used, which will save usable space and allocate more space for the dining area. If the room has a rectangular shape, then additional lockers, as well as household appliances, are installed along the long wall.
The bar counter will help to delimit the space. In some cases, this piece of furniture can be used in place of a dining table or work surface in addition to a worktop.
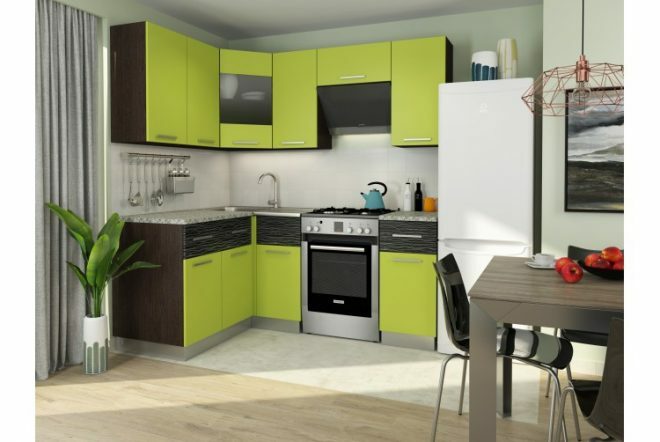
The nuances of arranging furniture
It is possible to achieve a harmonious design of the kitchen of a living room of 20 sq m using a small amount of furniture. A coffee table and a sofa are installed in the living room, the TV is mounted in a partition or installed on a stand. Items are stored in a corner cabinet or drawers.
Furniture should be simple, without carving and decorative inserts. In the combined rooms, cabinets with a glossy surface stand out well; mirrors are used to visually increase the free space. Do not buy bulky sofas or cabinets with high legs, furniture with glass doors looks better in the design of a dining room kitchen of 20 sq m. When choosing upholstery, give preference to products that are well cleaned of dirt.
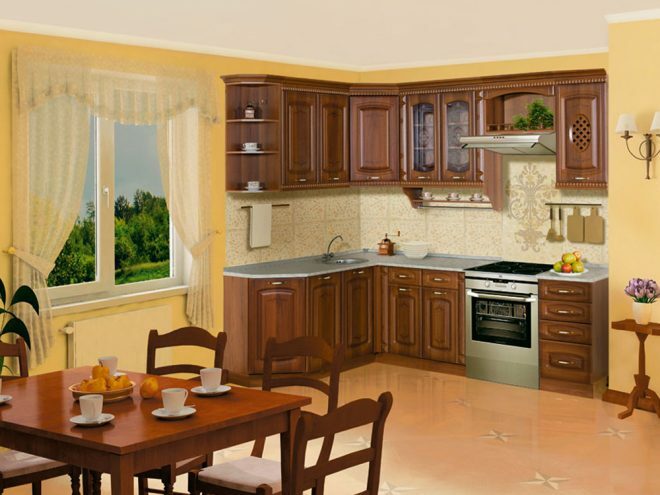
Possible interior styles
Before proceeding with specific actions, you need to familiarize yourself with the ready-made design solutions for the kitchen of the living room of 20 squares. Several popular options are presented on our website.
Next, let's figure out the features of the styles used.
Loft
The loft style does not have strict rules. To create a favorable atmosphere, there is no need to hide wires and utilities; metal boxes and gratings are also left in a conspicuous place. The main finishing materials of the walls here are considered to be brick or decorative plaster. For interior decoration in the loft style, natural and artificial materials can be used. On the shelves or in the niches of the plasterboard partitions, space is allocated for old photographs and books.
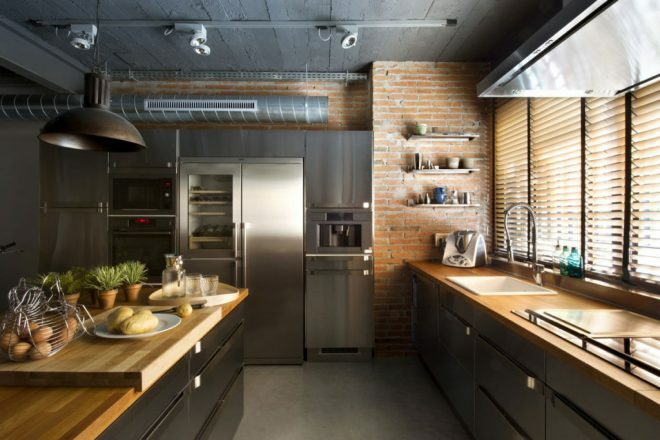
Provence
Provence is considered a rustic style. It differs from other design solutions in light shades of the enclosing structures (walls and ceiling). All shades of white, lavender, turquoise, gray and green are used for decoration. Slight irregularities and small cracks may be present on the kitchen unit. Beautiful handmade crockery is used as decorative elements.
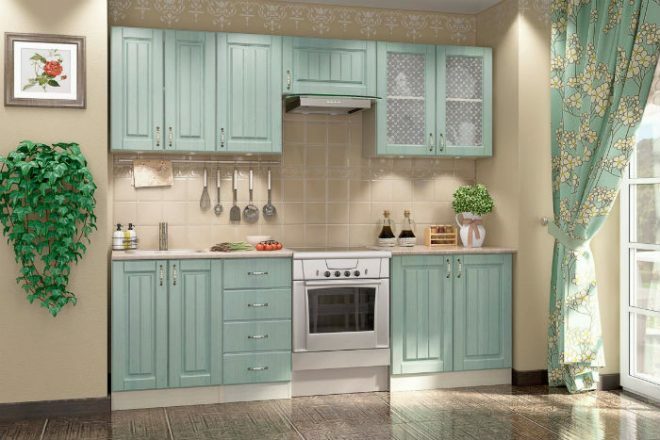
Minimalism
Minimalism differs from other styles in simple tones, a minimum amount of decorative elements. This style of interior is ideal for multiple occupants. The following materials are used as finishing materials: tiles, wood products, as well as plastic and glass elements. The kitchen set should be angular, which will save space. For minimalism, it is advisable to select built-in household appliances.
In the combined living room kitchen, you can use other styles, for example, classic or high-tech.
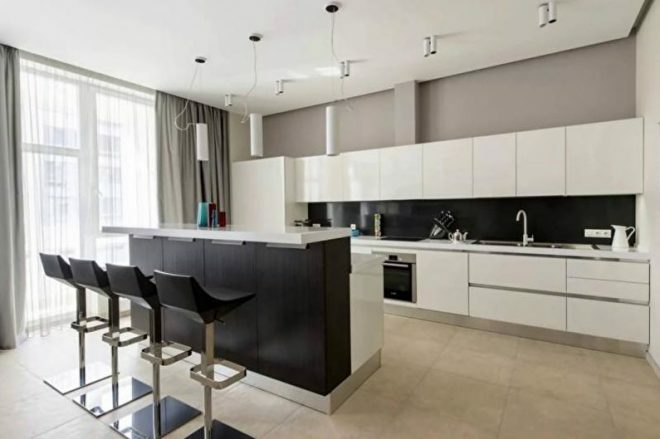
Useful tips for decorating rooms
To get a beautiful original in a room, you must follow the following rules:
- Do not use more than 3 primary colors to decorate the room.
- In rectangular rooms, it is better to place furniture along short walls, which will create balance in the room and free up additional space.
- Do not attach mirrors to short walls in a hallway-type room. The finishing of long enclosing structures should be in the form of wide horizontal stripes.
- Avoid using fabric upholstery in the kitchen, as these materials are difficult to clean from dirt and absorb odors.
- Choose a corner kitchen set, it takes up little space and looks good against the general background of the room.
The design of a combined room requires certain skills from the owner of the apartment. An original and stylish design is created subject to the specified rules; if you wish, you can seek help from a specialist.
average rating 0 / 5. Number of ratings: 0
No ratings yet. Be the first to rate.

