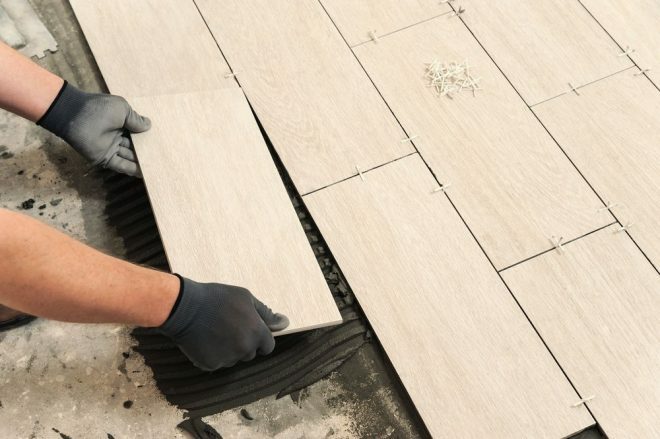I really like the spaciousness in the room. Moreover, the dimensions of our kitchen allow you to enjoy this feeling to the fullest. An abundance of light, freedom and air reigns in a large room, and light facades and glass showcases add space. In this interior, it turned out to be very successful to realize all my desires, creating a spacious and functional kitchen.
Dynasty Kitchen Factory
G. Tyumen
More about the company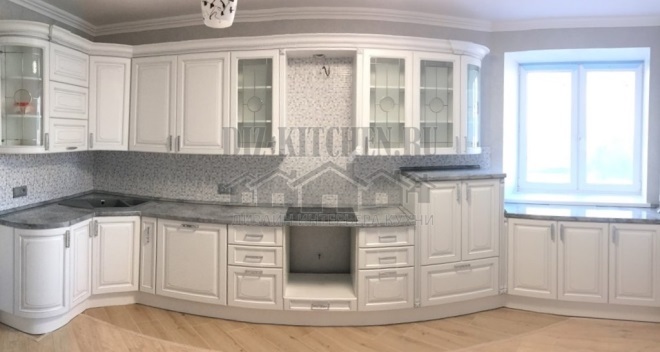
And all this thanks to designers and custom-made furniture for $ 279,000. rubles. White furniture is made in a neoclassical style - restrained and elegant. It was complemented by a gray countertop with imitation marble, a light gray mosaic apron and wallpaper with a gray pattern. And all together it has developed into an elegant and unobtrusive interior.
Attention! Earned on our website kitchen designer. You can familiarize yourself with it and design your dream kitchen for free! May also come in handy wardrobes designer.
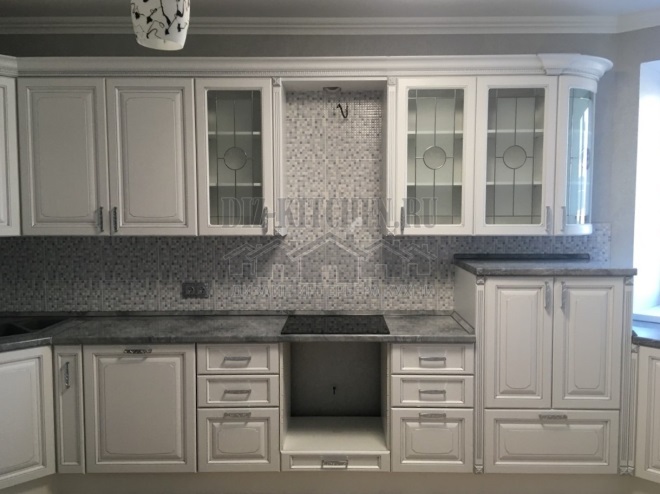
Facades made of MDF in foil are made with a slight aging effect in the area of the frame. Ornamental Italian handles complement the classic facade surfaces.
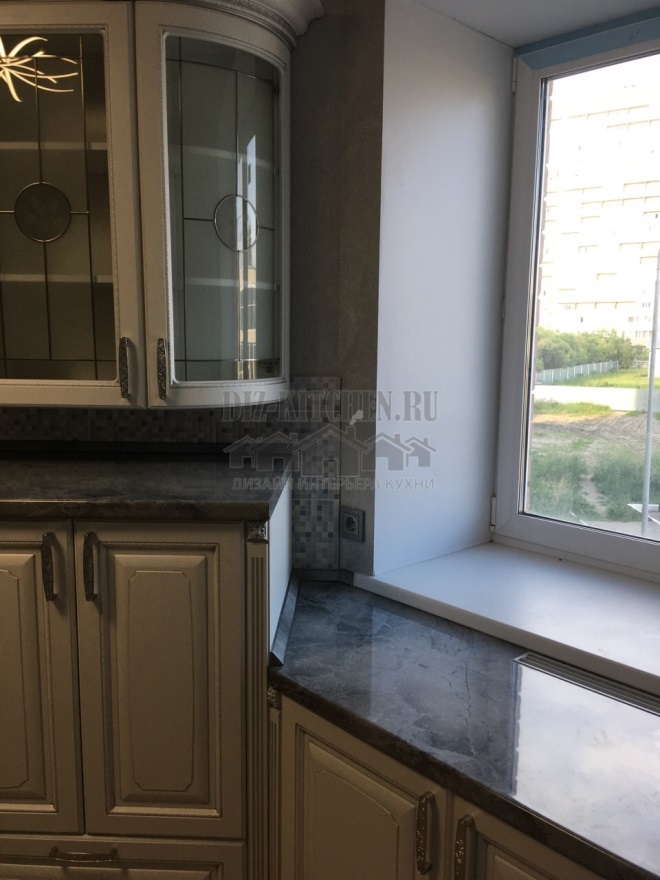
Since the set is angular, there are beveled facades at its junction. A sink was placed in the same corner, and the sidewalls were curved at the edge for greater convenience.
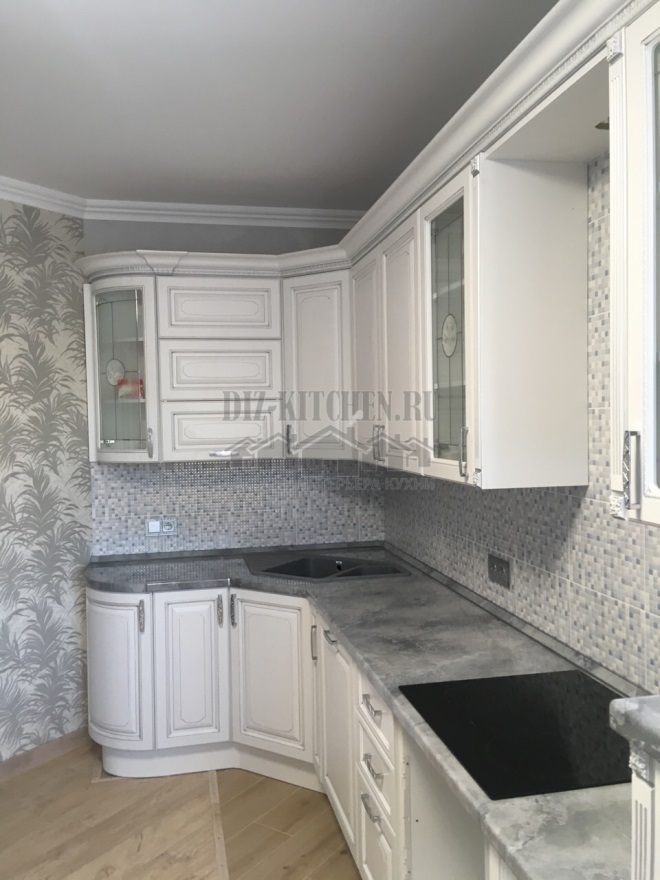
Almost in the center of the furniture set there is an extractor hood and a hob. The hood has a frame in the form of glass showcases, additionally attracting attention, as it should be in a classic interior.

The Italian countertop with imitation marble in our set is quite large. It is multi-level, as there is a tall cabinet next to the stove, reaching almost to the edge of the upper facades. Thus, it was possible to place a microwave oven in the lower tier and it does not stand out in any way against the general background of the facades.

The table top continues in the window area. Next to the window sill, 3 more spacious cabinets were installed, which do not at all interfere with access to the window, while creating an additional work surface.

All fittings are from Blum. It is she who ensures the flawless operation of doors and drawers, withstanding heavy loads and pleasing with a long service life.
average rating 0 / 5. Number of ratings: 0
No ratings yet. Be the first to rate.

