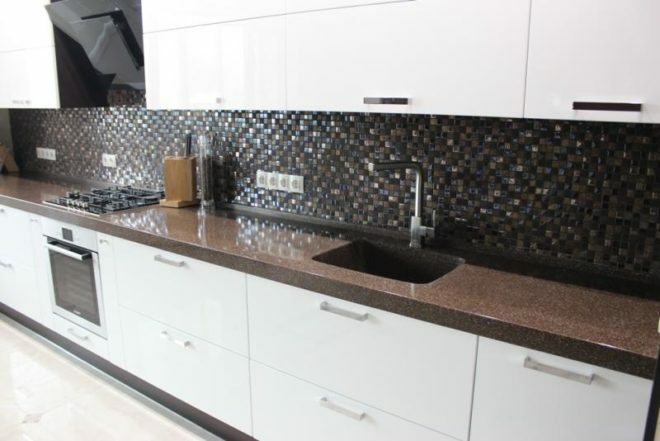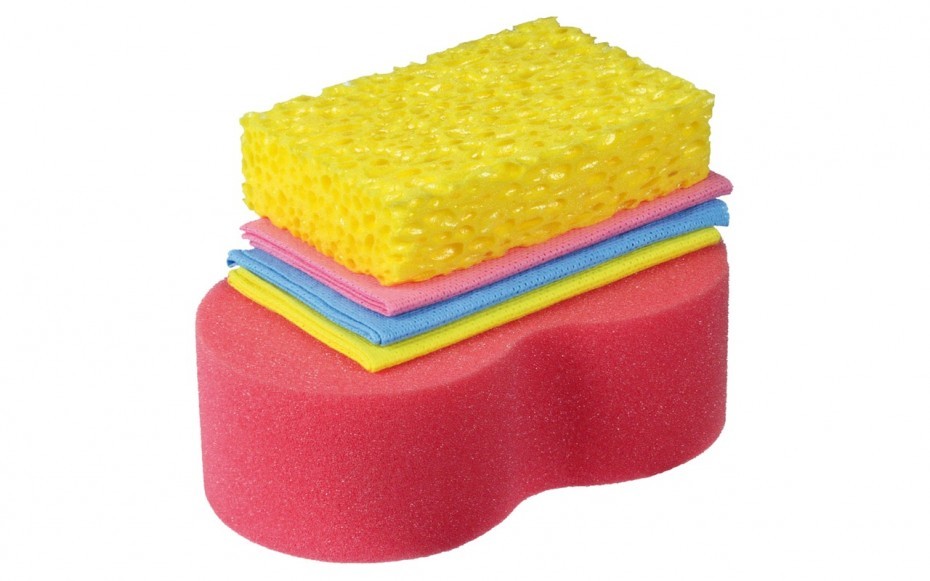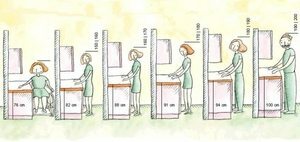 Having decided to start planning the kitchen space, you need to pay attention to every little detail. The size of the kitchen set also plays an important role here. Before you go to the store and purchase kitchen furniture, you need to take measurements. This is a prerequisite, the observance of which guarantees that the purchased cabinets and other pieces of furniture will organically fit into the space of the room. If the owner decides not to waste time and effort on this operation, then he may experience great disappointment when he discovers that the purchased headset does not fit into the space allotted for him. In this article, we will show you how to choose the right height of the countertop from the floor.
Having decided to start planning the kitchen space, you need to pay attention to every little detail. The size of the kitchen set also plays an important role here. Before you go to the store and purchase kitchen furniture, you need to take measurements. This is a prerequisite, the observance of which guarantees that the purchased cabinets and other pieces of furniture will organically fit into the space of the room. If the owner decides not to waste time and effort on this operation, then he may experience great disappointment when he discovers that the purchased headset does not fit into the space allotted for him. In this article, we will show you how to choose the right height of the countertop from the floor.
Taking measurements from the kitchen
In fact, taking measurements from the kitchen area is very simple. Even a person who has to do it for the first time can cope with this work. First of all, you need to prepare a regular sheet of paper, on which you need to depict an approximate layout of the room, noting the dimensions of all parameters on it. Although all the work can be done without a schematic drawing. But in this case, it will be much more difficult to determine the exact parameters of the headset.
Attention! Earned on our website kitchen designer. You can familiarize yourself with it and design your dream kitchen for free! May also come in handy wardrobes designer.
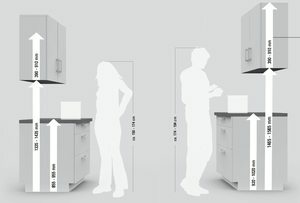 The step-by-step process of taking measurements looks like this:
The step-by-step process of taking measurements looks like this:
- The first step is to measure the height from ceiling to floor. This work is performed sequentially in two opposite sides of the room. Keep in mind that there are houses where the ceiling in kitchens turns out to be crooked, which can lead to differences in measurements in different parts of the room.
- After that, you need to measure the distance from two opposite walls.
- Now door and window openings are measured. We are interested in the distance from the top point of the opening to the floor and ceiling.
- It is imperative to depict on the diagram how much space must be left for the free opening of windows and doors.
- At the final stage, it is necessary to indicate on the diagram the place where the sockets will be installed. Moreover, this must be done even before you go to the store to buy.
Please note that not only a dining group and a set will be present in the kitchen. You will definitely have to find a place for various household appliances, and for each device, the sockets must be installed at a certain height. Equipment intended for installation in the apron area requires the installation of sockets at a distance of 90-93 cm from the floor. This is the standard height for commonly used appliances like a toaster or microwave.
In a schematic drawing, it is very easy to depict their placement, taking into account the existing dimensions of the room. With the help of a visual plan, you can easily understand how best to position the headset so that it is convenient to use household appliances at the same time.
Today, manufacturers produce two types of headsets:
- Standard size;
- Custom size.
In the event that it is difficult to fit the selected set into the space of your kitchen, you should consider buying custom-made furniture.
Standard headsets
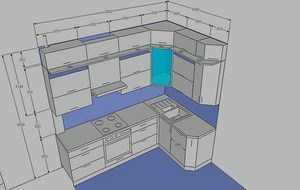 It is customary to call a set not only furniture that is used for cooking, countertops for cutting food, and cabinets for storing cereals and dishes. This also includes the dining group, which includes a table and chairs. The dining group, like the headset, can be of standard and non-standard sizes.
It is customary to call a set not only furniture that is used for cooking, countertops for cutting food, and cabinets for storing cereals and dishes. This also includes the dining group, which includes a table and chairs. The dining group, like the headset, can be of standard and non-standard sizes.
Most dining tables produced today are 72 cm high. For chairs, this parameter is 45 cm. This refers to the distance from the floor to the seat. If the dining group includes chairs with a back, then their height will be 90 cm. In this case, this parameter will mean the distance from the top of the back to the floor.
A key characteristic is the height of the worktop. It means a work surface where all preparatory work is carried out - not only cutting products, but also the cooking process.
Modern manufacturers adhere to a standard height of 85 cm. This is the distance from the floor to the countertop. These countertops are the most comfortable for most modern housewives. They allow you not only to cook food in a comfortable environment, but also to use household appliances. Although it should be remembered that this indicator may differ from country to country.
In Russia, the height of the kitchen table is 90 cm. For Europe, the standard can be over 92 cm. However, the studies carried out helped to find out that the most optimal value is the range from 85 to 95 cm. It is on him that most modern companies engaged in the manufacture of kitchen furniture are guided.
It should be borne in mind that for different kitchens, headsets can have different countertop heights. It all depends on the personal preferences and wishes of the customer.
The lower kitchen cabinets are the same height as the countertop. In other words, such a kitchen is set up according to a single-level principle.
Choice of countertops. What is the height from the floor to buy?
 When planning to order a countertop, you need to pay attention to the height of the person who will use it.
When planning to order a countertop, you need to pay attention to the height of the person who will use it.
- For people with a height of up to 150 cm, it is best to choose a structure with a height of 80 cm.
- For people with a height of 180 cm, it will be most convenient to use a table with a height of 85 to 92 cm.
- If the countertop is ordered by a person whose height exceeds 180 cm, then he should choose a height of about one meter.
Wall cabinets can have different characteristics. The most common variations for them are:
- 36 cm;
- 70-72 cm;
- 90-92 cm.
At the same time, their depth remains unchanged - 30 cm. This value is the generally accepted standard in our country.
When measuring the kitchen set to the ceiling, you need to remember that between the worktop and the wall cabinets, you need to leave space for the apron. However, it is not possible to calculate the most suitable structure height. The place for the cabinets must be chosen taking into account the height of the person. The decision to install them under the ceiling may turn out to be a mistake, since the person will not be tall enough to reach them. Installing cabinets below the head is not the best solution. Therefore, it is necessary to choose the most suitable level of their placement taking into account the individual characteristics of the person himself.
Custom headset
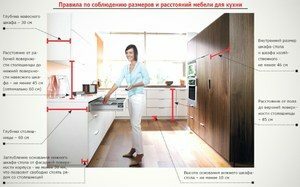 A non-standard set is considered to be a kitchen, which is equipped according to a multi-level principle. According to the designers, this is the most popular option today. They not only have an original appearance, but are also distinguished by ease of use, and also fit perfectly into any interior.
A non-standard set is considered to be a kitchen, which is equipped according to a multi-level principle. According to the designers, this is the most popular option today. They not only have an original appearance, but are also distinguished by ease of use, and also fit perfectly into any interior.
Of the advantages that multilevel headsets have, one should single out the even distribution of the load on the spine. During cooking, the hostess does not have to stand in one position all the time. It will move through the kitchen space, and the position of the back will constantly change.
How to choose non-standard kitchen furniture?
In the manufacture of such furniture, a number of the following parameters are taken into account:
- Surfaces intended for washing and cutting should be placed at a sufficiently high height. Then the hostess does not have to bend her head while washing dishes or cutting food. For a comfortable implementation of the necessary operations, the surfaces are best placed at an average height that corresponds to the person's waist.
- The main work surface that is used for heavier processes should be located above the normal area. This will then reduce the stress on the back and upper arm muscles.
- The hob should be placed on the lower level.
Based on the above information, you can identify the main parameters that non-standard furniture should have:
- The sink is installed at a distance of 1 m from the floor;
- The work surface should be placed at a height of 90 cm from the floor;
- For comfortable use of the hob, it should be installed at a distance of 80 cm from the floor.
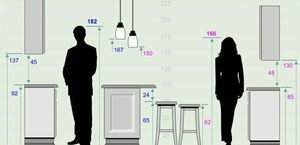 Multilevel furniture is convenient because it allows you to evenly distribute the load. It is especially important to install countertops at different distances from the floor in large families in which households have different heights.
Multilevel furniture is convenient because it allows you to evenly distribute the load. It is especially important to install countertops at different distances from the floor in large families in which households have different heights.
To date, manufacturers produce a very limited number of custom furniture options. In the overwhelming majority, they are performed according to standard parameters. Therefore, if you have a desire to acquire a headset that provides the highest level of convenience, then you should buy it to order. Then you will have the opportunity to add any lockers you may need to it, choose any height for placing each element, include multi-level hinged ones in the headset cabinets. But one should not forget that the purchase of such furniture will cost much more.
Kitchen layout standards
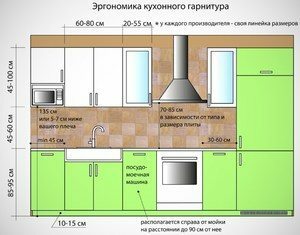 Great care must be taken in the correct placement of the headset. By choosing the most suitable places for different elements, you will create the most comfortable working environment while cooking. In order for the layout to meet the requirements of convenience, the following points must be taken into account:
Great care must be taken in the correct placement of the headset. By choosing the most suitable places for different elements, you will create the most comfortable working environment while cooking. In order for the layout to meet the requirements of convenience, the following points must be taken into account:
- The most suitable place for tall cabinets is under the ceiling. This will give you confidence that you will not hit them.
- Storage. Products and various kitchen gadgets should be placed in the kitchen according to their importance and demand. It is recommended to store cereals and foodstuffs in the upper cabinets, and it is better to keep the dishes in the lower ones. This will help you reduce your physical activity, as you have to use more food in the kitchen and you will have to bend less.
- Placing the slab. The most suitable place for the stove is next to the work surface. Then it will not only be easier for you to cook, but the process itself will take less time. You don’t have to move around the kitchen space to pick up food. The main thing is to find the right height for the hob, which should be 80 cm.
- The sink should be located near the stove. It is best when she is at a distance of at least 40 cm. With a smaller sink distance, drops of water will extinguish the fire and can enter the food being cooked.
- The stove should be installed in the center of the headset. When choosing a place for a stove, you need to remember that safety requirements must be observed here. It is not recommended to install it next to a door or window opening, because then there is a danger that you will hook on the dishes standing on it.
- The best place for the hood is above the stove. Moreover, the distance between the bottom and the hob should be 80 cm. The main safety rule must be observed here - a small space must be left between the furniture and the hood.
- Wall cabinets are placed at a distance of 40-45 cm.
Conclusion
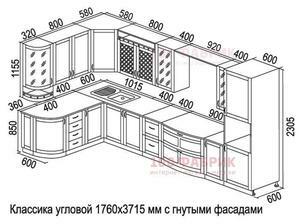 The correct layout of the kitchen space is a very important point that needs to be paid no less attention than the choice of a headset. After all, it is not enough to choose furniture that can fit into the space of the kitchen. It should be functional and comfortable. Do not forget that the furniture will be used for various household appliances, so you need to make it convenient to use a toaster or microwave in the chosen place.
The correct layout of the kitchen space is a very important point that needs to be paid no less attention than the choice of a headset. After all, it is not enough to choose furniture that can fit into the space of the kitchen. It should be functional and comfortable. Do not forget that the furniture will be used for various household appliances, so you need to make it convenient to use a toaster or microwave in the chosen place.
If it is difficult to find a suitable option that could fit into the space allotted for it and provide the maximum level of comfort, then you should purchase custom-made furniture for the kitchen.
average rating 0 / 5. Number of ratings: 0
No ratings yet. Be the first to rate.
