A modern kitchen with a corner layout is the best option for decorating a room with an area of 11 square meters. The selected style is supported white kitchen set, laminate flooring and stretch ceiling. The work apron is tiled. The color scheme was not chosen by chance. Light surfaces look neutral, do not burden the space, adding lightness and airiness to it.
Photo source - realt.onliner.by
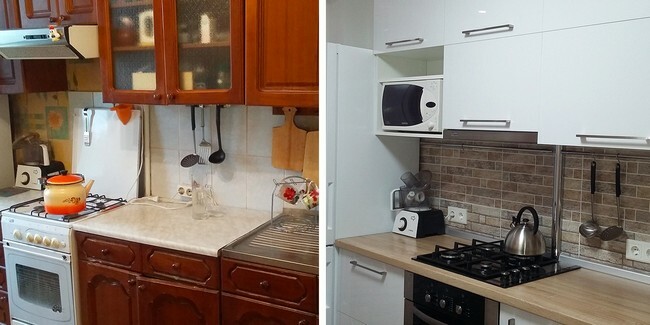
Attention! Earned on our website kitchen designer. You can familiarize yourself with it and design your dream kitchen for free! May also come in handy wardrobes designer.
A family of four lives in the apartment. The kitchen has been in operation for several years, and at a certain moment the issue of repairing this room arose.
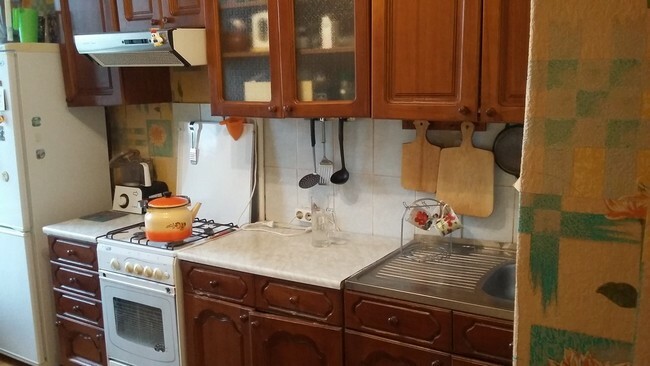
Before starting to rebuild the kitchen, a lot of magazines, videos and photos with various interior options were studied. The main task that was set during the renovation of the premises was to create a harmonious light space. The kitchen should be practical, functional, easy to clean and comfortable.
Initially, we decided on the color of the room. White was unconditionally chosen as the main tone. Despite the widespread belief that light-colored surfaces become dirty quickly, cleaning is not a problem. Built-in black appliances are in perfect harmony with glossy white facades.
All the repair work was carried out by the owner of the apartment himself. Rough work was carried out on our own, a design project was created, a kitchen set was assembled. A professional was invited for plastering the walls and laying tiles, the specialists made a stretch ceiling.
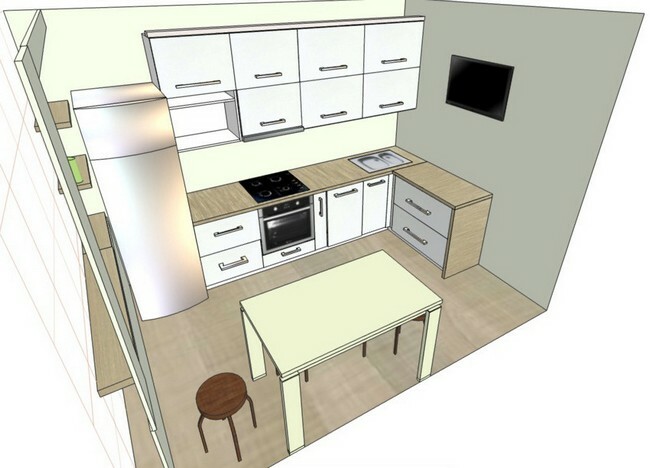
From the finished cement-sand mixture, a screed was created on the floor with a thickness of 5 cm. The outer wall was sewn up with plasterboard. The battery was covered with a special grill with horizontal stripes. Gas and ventilation pipes and an extractor hood were also hidden with the help of drywall.
At this stage of the repair work, the electrical wiring was done, the places for the installation of sockets and switches were determined. Since the working wall of the kitchen is a load-bearing one, it took time to create channels for laying the cable.
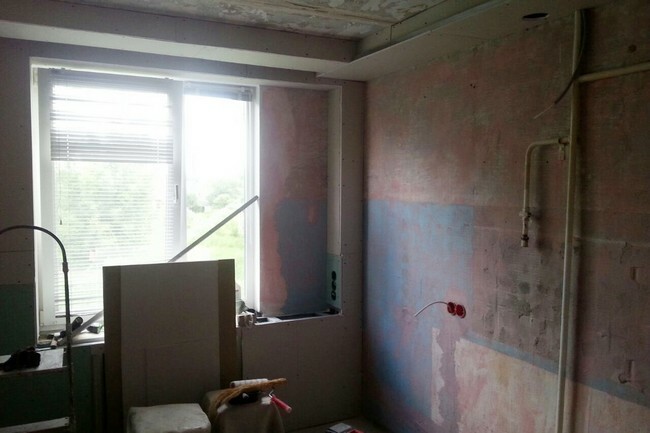
Quantity and location of sockets the creation of open and hidden elements has been carefully thought out. In the old kitchen, the family faced a shortage of them. Just above the working area, six pieces are installed so that you can easily turn on kitchen devices - a mixer, a coffee maker, a coffee grinder, a combine and other equipment.
The lower cabinets hid another block of 10 outlets, which are for household appliances and appliances - refrigerator, microwave oven, oven, dishwasher, gas hob, TV. There are still spare sockets that may come in handy in the future.
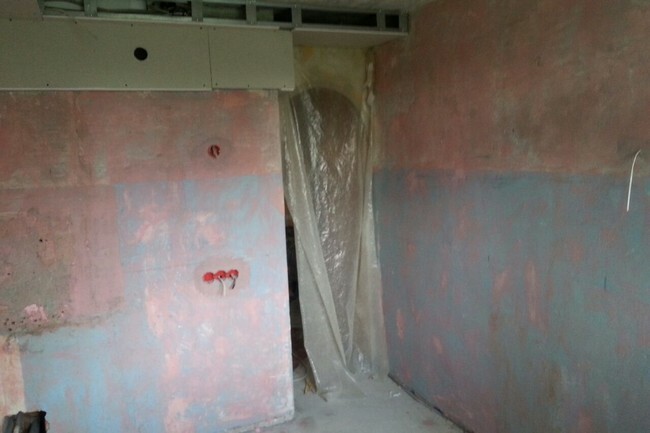
A lot of money was spent on the preparatory work. Plaster and putty were purchased, as well as a gas pipe meter. Paid for electrical wiring, installation of a gas meter, relocation of the crane, the services of a master. The floors were decorated with laminate. The choice in favor of this material is due to the fact that it is inexpensive, easy to install, and lasts a long time. In addition, the texture of the laminate resembles natural wood, it looks very impressive.
The apron above the work surface is lined with ceramic tiles in natural colors. It is easy to confuse it with wallpaper, it looks cozy at home. Convenience lies in the fact that drips and drops of fat are not visible on the tiles. And it's pretty easy to clean.
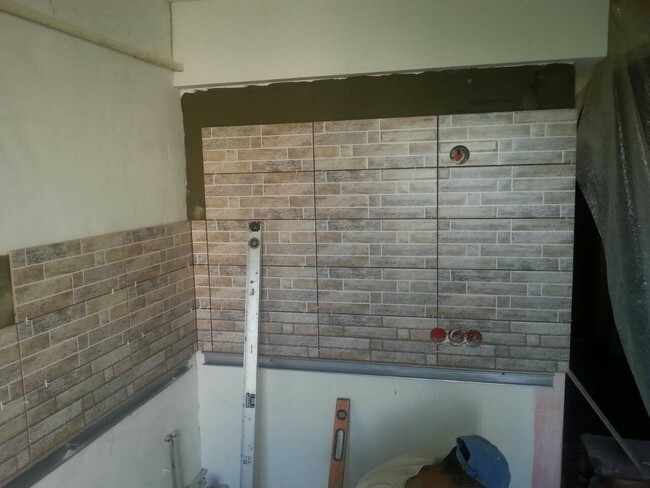
The walls are painted with white facade paint, which is easy to clean. This is an important quality for a kitchen environment. The walls near the dining area are covered with washable wallpaper in a soft coffee color, which perfectly matches the overall color scheme of the room. Wallpaper, paint and supplies were purchased from the local construction market.
The most expensive items of expenditure are the purchase of household appliances and furniture. The kitchen set was assembled independently, which made it possible to save a little. We decided not to save money on the countertop and fittings, we purchased branded materials.
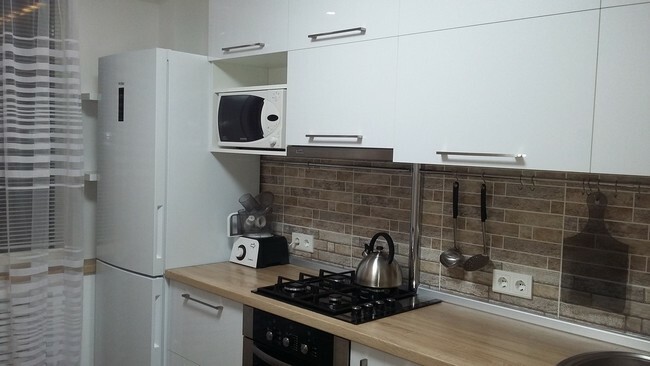
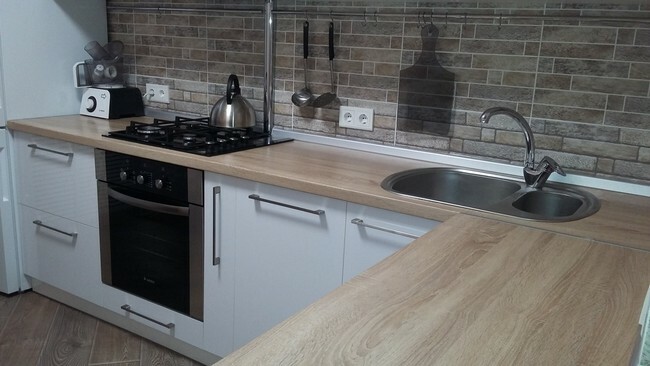
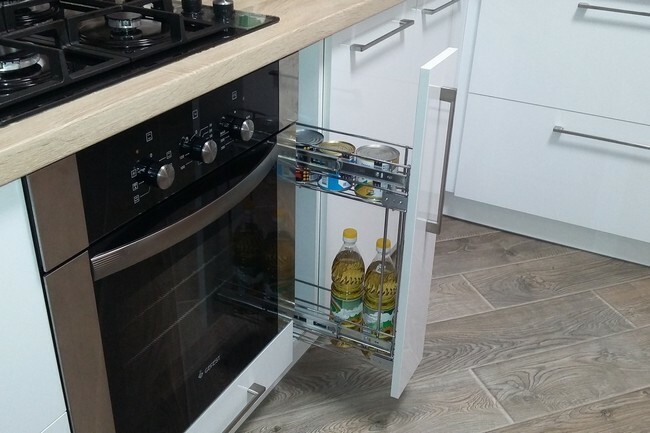
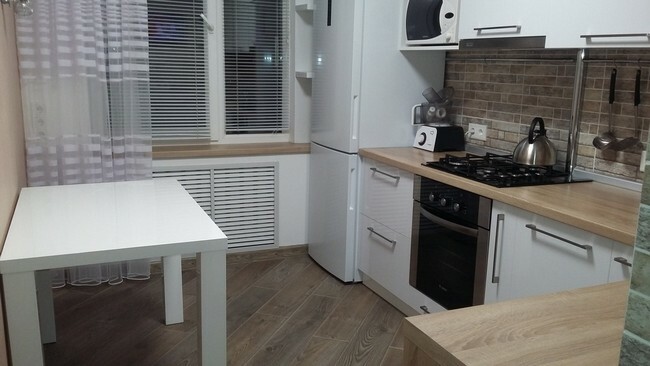
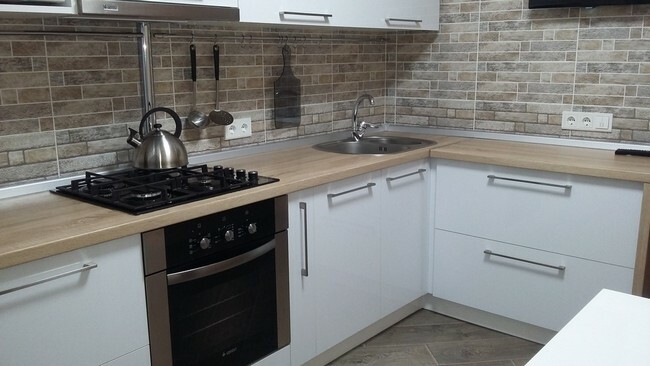
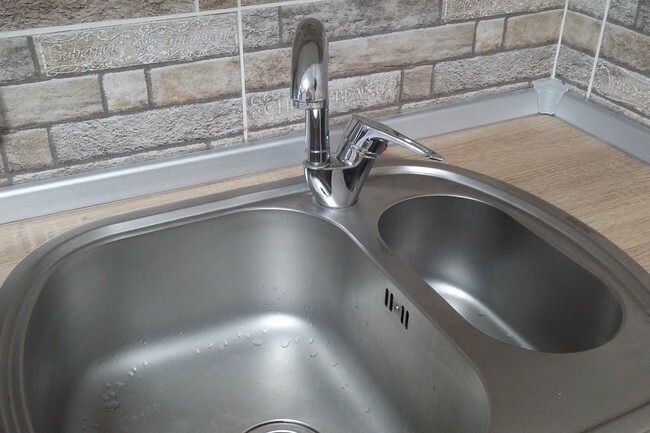
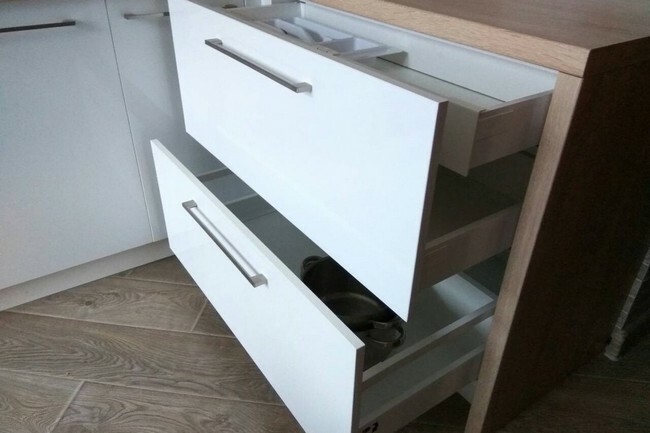
The corner cabinet at the bottom of the headset contains a sink. The upper part is without twist, the cabinets are hung in one line. This made it possible to free the wall on the side for the TV, the view is excellent from anywhere in the kitchen. Convenient shelves for small items have taken place between the refrigerator and the wall.
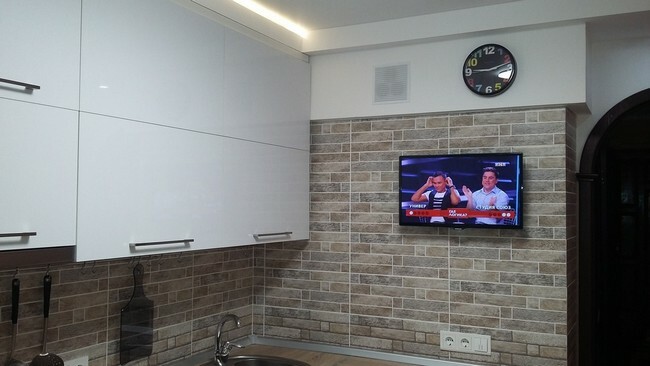
The built-in appliances were purchased from the Belarusian manufacturer Gefest. Built-in hood into the upper cabinet. The dishwasher, hob and oven are located in the lower tier.
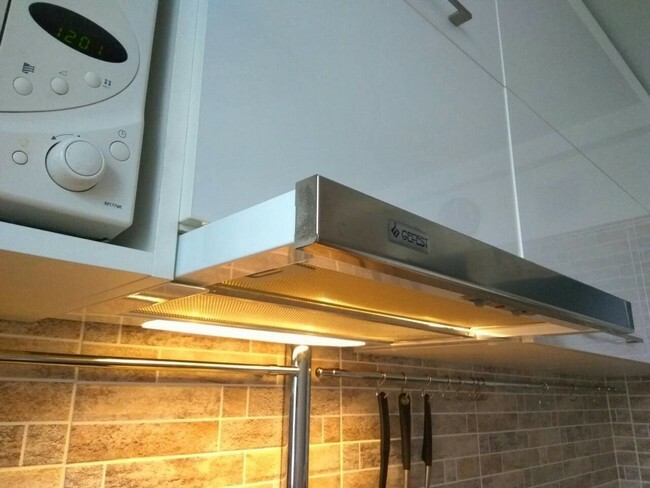
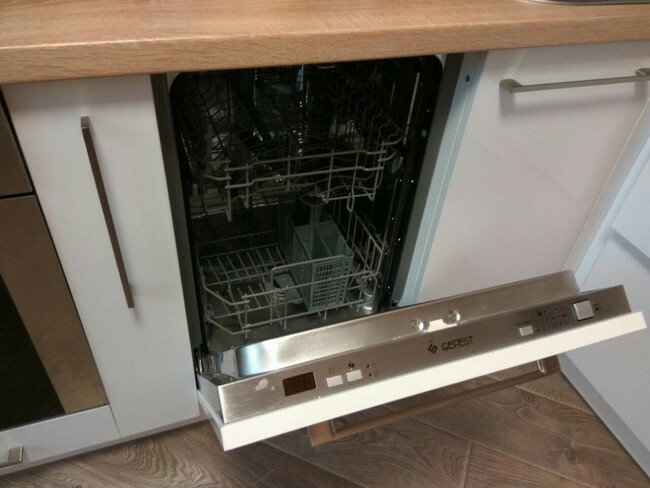
The general light is provided by a ceiling lamp. The lighting was arranged over the working area, two sconces were hung on the wall near the dining table. All lighting fixtures were bought from the market.
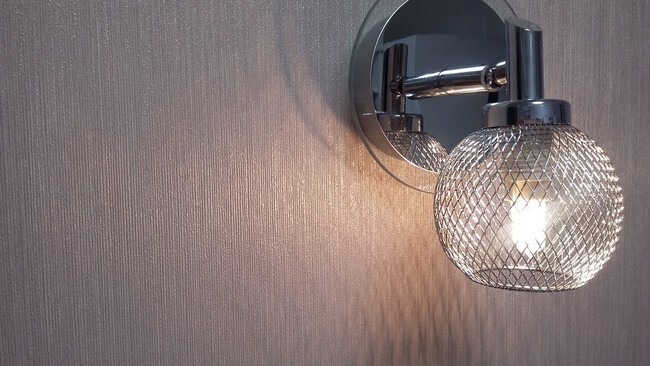
A glossy white table has been installed in the dining area, and chairs are planned to be purchased. While old stools are being used.
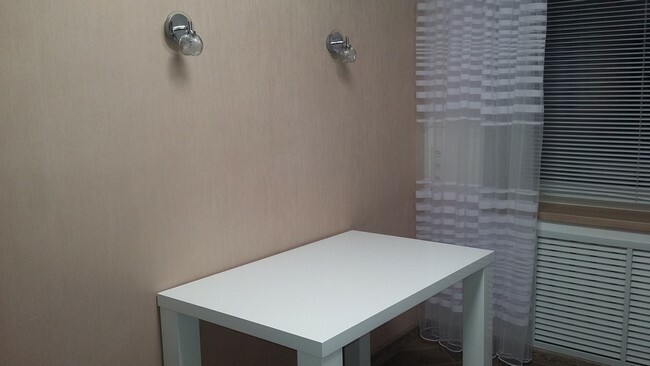
We bought a large white fridge-freezer for the new kitchen. The old unit, unfortunately, did not survive the last repair and broke down.
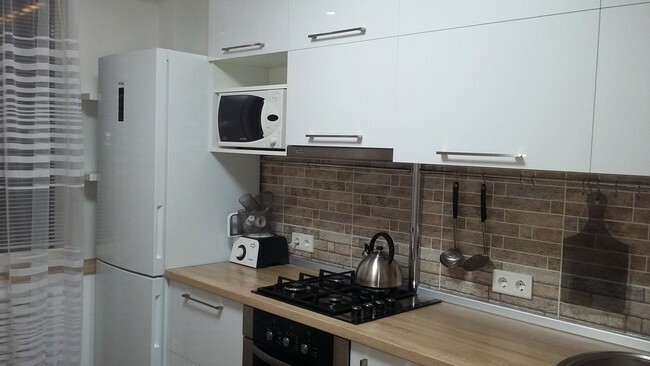
The overall interior of the kitchen turned out to be calm, the predominance of light and beige shades made it possible to obtain a cozy corner where you can spend time with your family. If desired, the design can be diluted with bright colors: hang colored curtains or put colorful napkins on the table.
average rating 0 / 5. Number of ratings: 0
No ratings yet. Be the first to rate.


