Before starting the renovation, we studied many different ideas, read reviews about interior styles. Finally we decided to arrange the kitchen ourselves. Our room is small, I would say standard, like most families with standard apartments.
Its area is slightly more than 7 m2. In a limited space, it makes no sense to create something unusual, so we chose the design as simple as possible. The main highlight was the color.
Photo source - realty.tut.by
Attention! Earned on our website kitchen designer. You can familiarize yourself with it and design your dream kitchen for free! May also come in handy wardrobes designer.
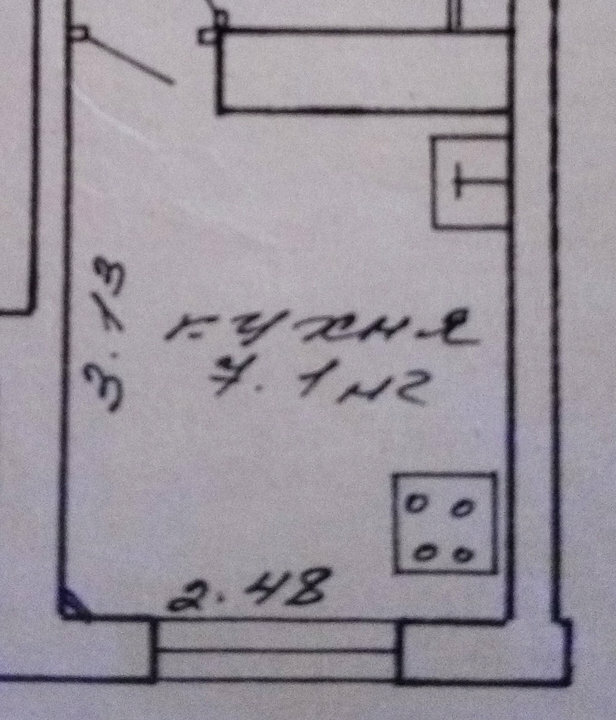
In my opinion, the kitchen must have a well-designed work area, a spacious dining group and a refrigerator. Materials were chosen that are easy to wash even with heavy contamination.
I didn't want to spend a lot of time keeping the kitchen clean. And finally, functionality and practicality have not been canceled. This place is primarily for cooking. It should be comfortable for me to cook.
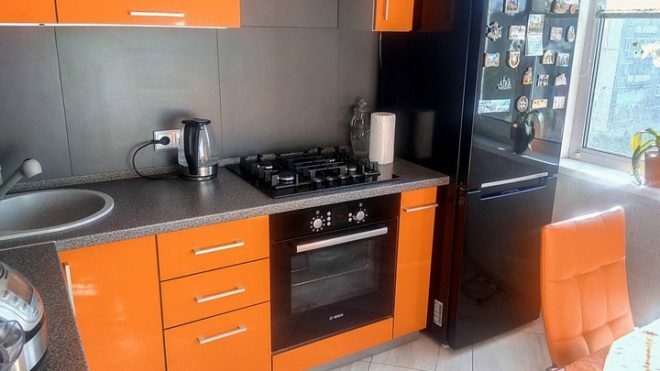
The idea to renovate the kitchen came spontaneously, we did not plan expenses. Therefore, there was no need to talk about long terms, we very successfully purchased finishing materials in just one day. To be more precise, we stocked up in just 3-4 hours, just met the time before the closure of the hardware store.
The dining group was left the same. Since the color of the chairs is bright and catchy, it was natural to want to support orange in the rest of the furniture. The facades of the headset were also made in a juicy orange color. It so happened that the orange color itself turned out to be the main one.
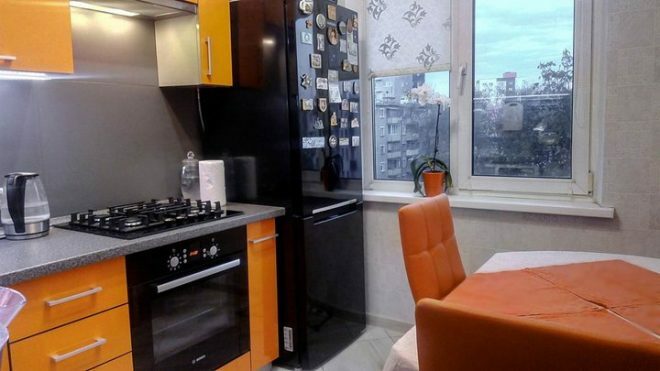
The east side has its advantages. The sun comes into the room only in the morning, and we like it. Therefore, we decided to make light calm walls.
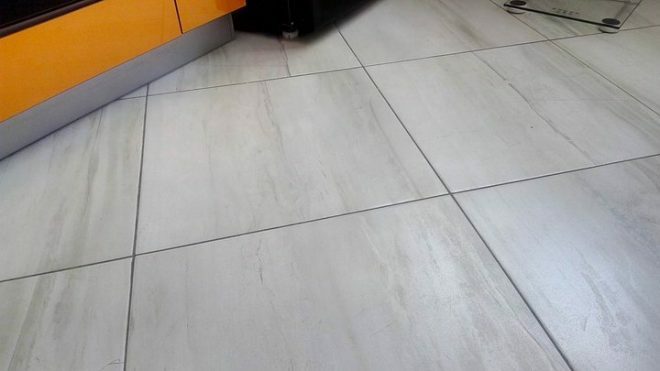
The most difficult task was to choose the tiles for the work apron and the floor. We wanted to order a kit. But there were only leftovers in the store, which were not enough. We were also offered such material that I was already painting gloomy pictures for myself, how I wipe dirt and grease from it around the clock, armed with brushes and chemical agents.
The renovation was helped by a friend who jokingly took me to the stand with porcelain stoneware. Of course, this material is more suitable for floor decoration. But after running my palm over the surface, I realized that this is exactly what I need! We quickly bought the required volume, the tiles are just perfect in color, texture and size. The rest of the materials were bought quickly.
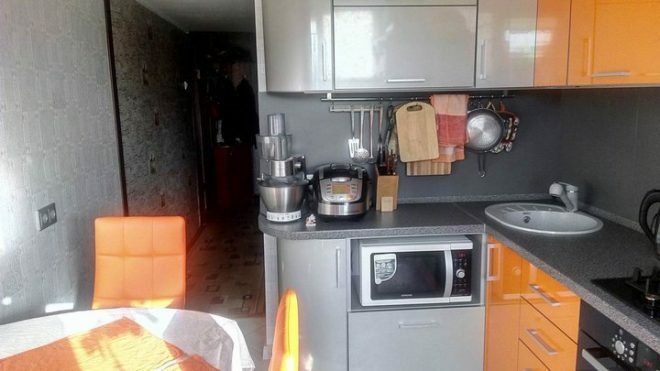
In the kitchen, the most important thing is to have good electrical wiring, install switches and a sufficient number of outlets in convenient places. For a long time we lived with sagging wires and extension cords, so we decided to build everything as it should be.
A friend suggested that we make a separate outlet for the refrigerator, bring it to our toggle switch. We have never regretted this idea. Leaving for a long time, we with peace of mind turn off all electrical appliances in the house, except for the refrigerator.
A designer helped us to choose a kitchen set. The main snag was that one of the walls was completely occupied by the dining group. They decided to put a headset along the opposite wall. The refrigerator blended into the far corner by the window.
There were no questions about where to put this elegant black unit. It was impossible to leave him near the entrance. Otherwise, our long dark corridor would look like a tunnel. Yes, the ventilation niche was in the way. And in the corner, the refrigerator looks in its place.
We made a lot of sockets, all household appliances are connected without problems. The location is convenient. For a long time we thought about where to define the microwave oven. Finally, a place for her was found in the lower cabinet.
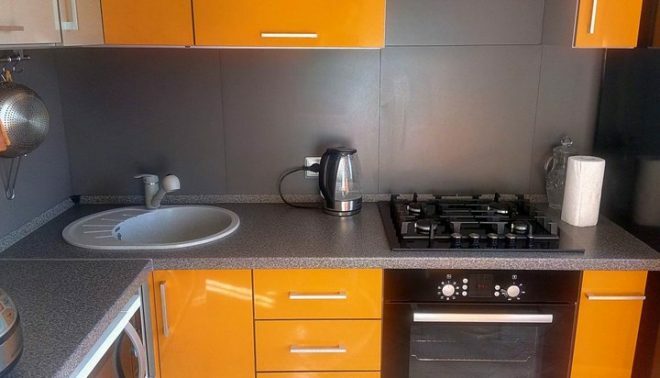
A cargo system fits into the space between the refrigerator and the hob, the width is only 20 cm, but this place has become very convenient to use. The cabinet along the short wall was already made 10 cm. The difference is felt, but it made it possible to use the sink more conveniently. And they saved the place.
The color of the fronts of the small cabinet is silvery, the rest of the fronts are orange. The fact is that a bright color could visually reduce the space, and a large amount of it in a small room is undesirable. And I didn't want to outline the boundaries, the silver cabinet looks very organic.
The storage cabinets are equipped with gas lifts, and the doors of the corner cabinet are opened with an accordion. The lower section contains drawers that slide out along the guides, and there is a metabox in the cabinet under the microwave oven. The upper doors are hinged.
The light gray faux stone washbasin looks harmonious with the matching mixer tap equipped with a pull-out spout. It is convenient to use it, I did not regret that we bought this particular option. Although at first I doubted whether it was worth spending money on such equipment.
We received a slider hood as a gift. And the built-in oven and hob were purchased in a neighboring country. It turned out to be more cost effective. At the same time, it was useful to simply unwind, distract, change the environment.
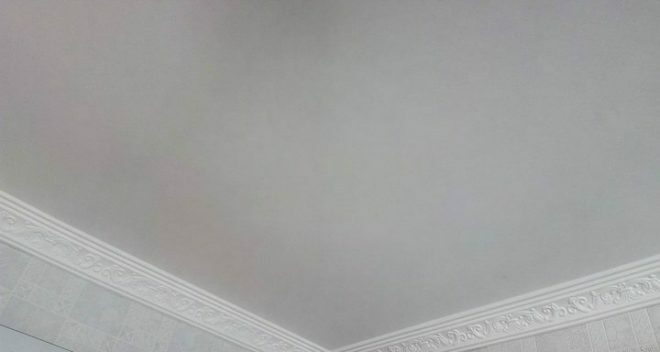
The ceiling surface was leveled and painted. The corners were decorated with plinths. Vinyl wallpaper of a pleasant light tone was glued to the walls, the shade is organically combined with the color of the floor tiles.
After the arrival and installation of the kitchen unit, the only thing left for us was to add a little home warmth to the interior. Above the working surface, a backlight was made from an LED strip.
A good friend of ours, who is engaged in lighting design, made a proposal to install a switch that responds to the movement of the hand. A very creative and insanely convenient option for the kitchen, since you often need to turn on the lights and your hands are busy or wet.

I had to go through a lot of shops with electrical goods in search of a suitable lamp. As a result, we bought an elegant and stylish four-arm chandelier that harmoniously fit into the interior in size, shape and color. The advantages of using it can be attributed to the ability to change the direction of light, just turn the horns.
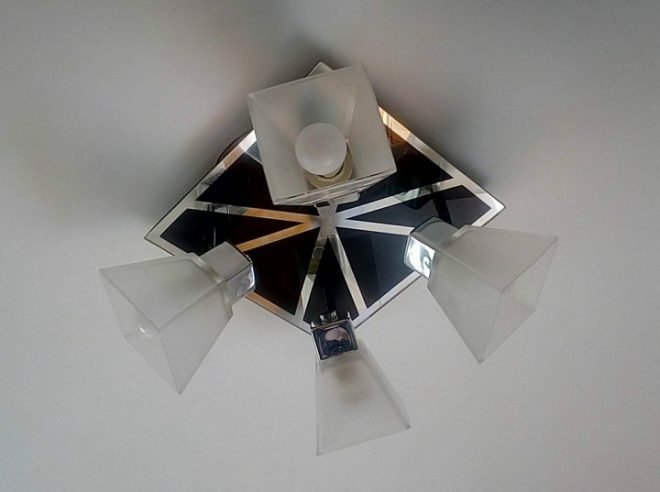
Blinds are the best option for a kitchen with east-facing windows. Natural light should penetrate to the maximum, so I immediately abandoned ordinary curtains. Even when closed, the blinds allow diffused light to pass through. Another reason why I do not accept textiles in the kitchen is that they quickly become dirty.
An exception is the dining area. You can't do without a beautiful tablecloth and napkins here. This is my only weakness, gray linen is very organically combined with orange napkins, bringing the interior together, giving it integrity. In other cases, I consider fabric to be an absolutely impractical material in everyday life, especially in the kitchen.
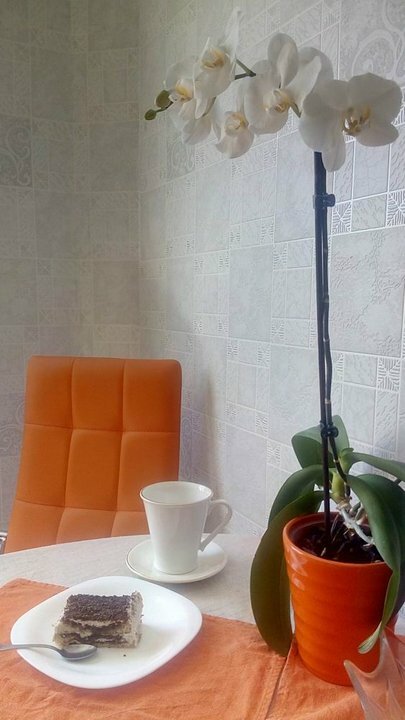
We did not pursue unusual solutions, so the total estimate for repairs was a little less than 200,000 rubles. Of these, 120.0 thousand rubles were spent on a set, 35.0 thousand rubles were spent on kitchen devices.
Six months have passed since the completion of the renovation in the kitchen, and I can say with confidence that we got exactly what we dreamed of. The room is comfortable, practical, functional, small dimensions - not at all a reason to give up your desires. Moreover, one wants to do something in comfortable conditions.
I noticed that even my husband began to help me with cooking much more often, although earlier he was not interested in this issue at all. And I am slowly mastering new recipes, and even tried to make homemade cakes. It's very nice!
average rating 0 / 5. Number of ratings: 0
No ratings yet. Be the first to rate.


