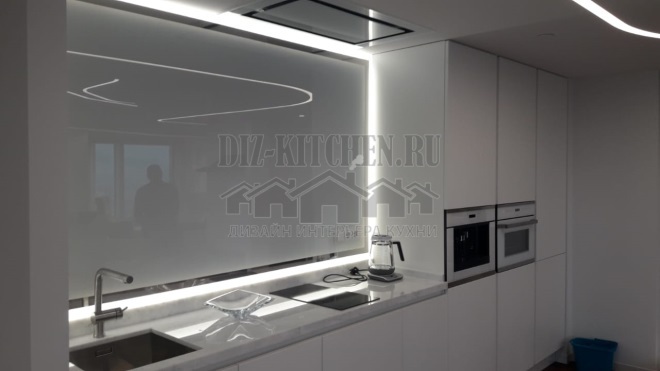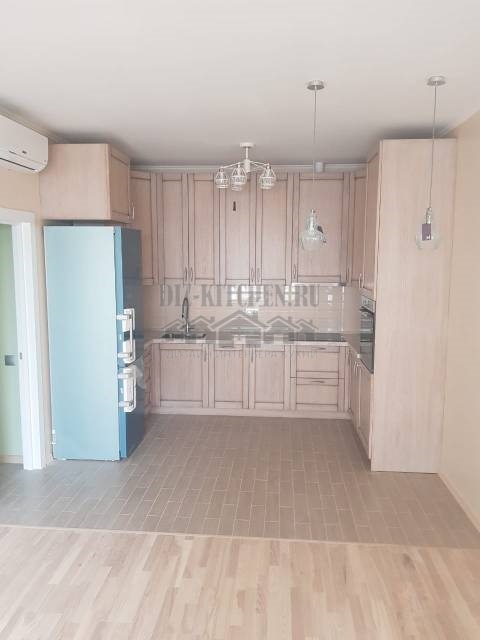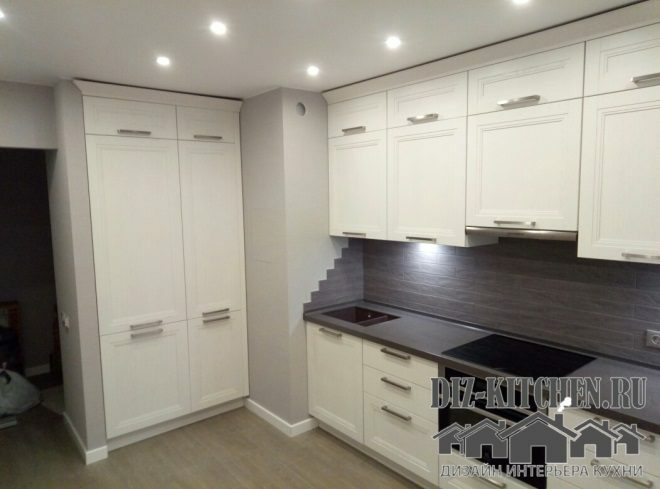Black and white interior is a stylish and effective color combination that never loses its relevance. This is the highest degree of contrast, harmonious and expressive, with clear lines and shapes. In this case, it was softened a little by choosing light gray facades that practically do not differ from the walls, continuing the idea of \u200b\u200blight space in the kitchen.
Made by company Studio Nolte Kuchen,
noltestudio.ru
G. St. Petersburg
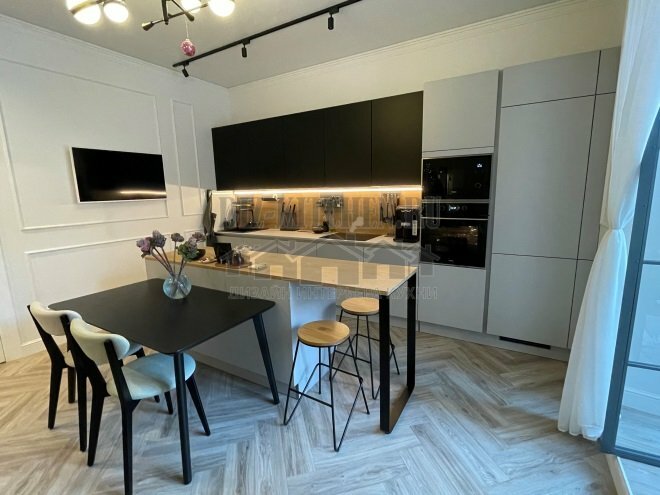
Attention! Earned on our site kitchen constructor. You can get acquainted with it and design the kitchen of your dreams for free! Also may be useful wardrobe designer.
The dominant light gray color pushed the boundaries and made the room visually larger, while the upper black modules focused on the center of the room.
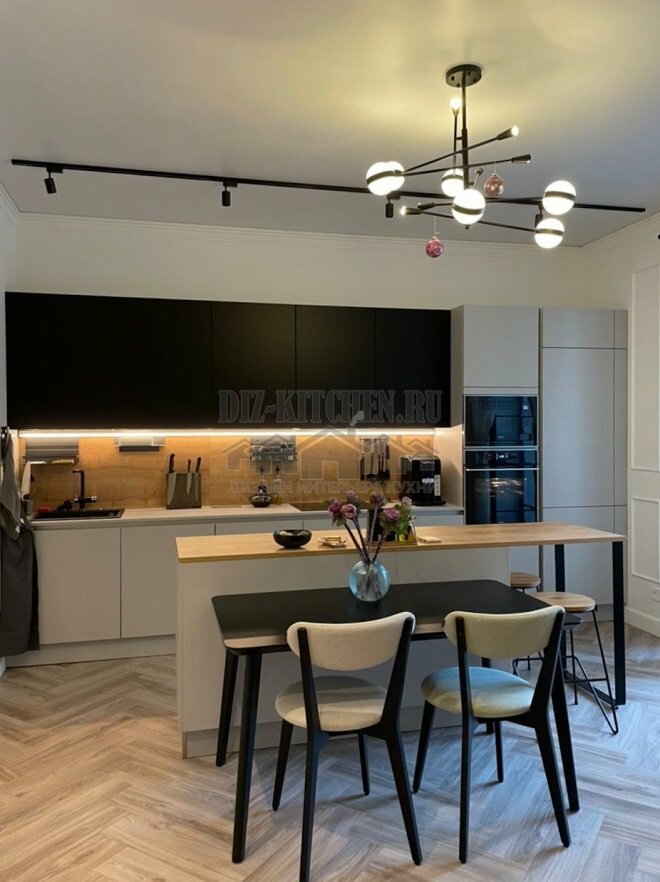
The third additional shade - brown wood, maximally diluted the contrast of black and gray with its presence, brought coziness and warmth to the room.
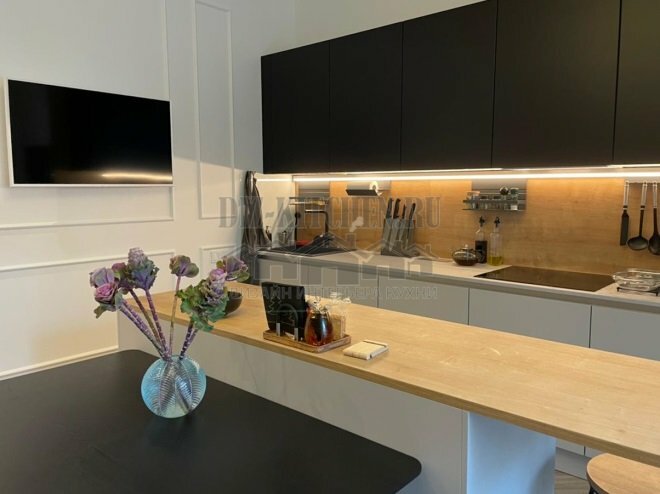
This is a modern, laconic handleless kitchen with Nolte Küchen fronts (Model Plus) with an anti-finger finish in two colors (deep black and platinum grey).
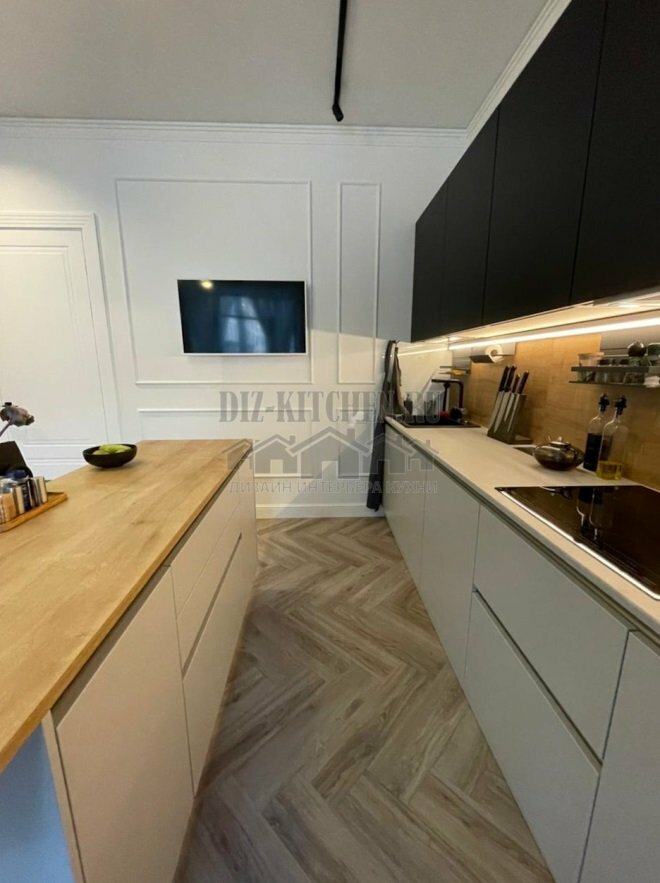
The kitchen area is 25 square meters. Everything here is subject to practicality and functionality. The main part of the headset has a length of 4.6 meters, on which all the functional areas of the "working triangle" are located: a sink, a hob and a refrigerator.
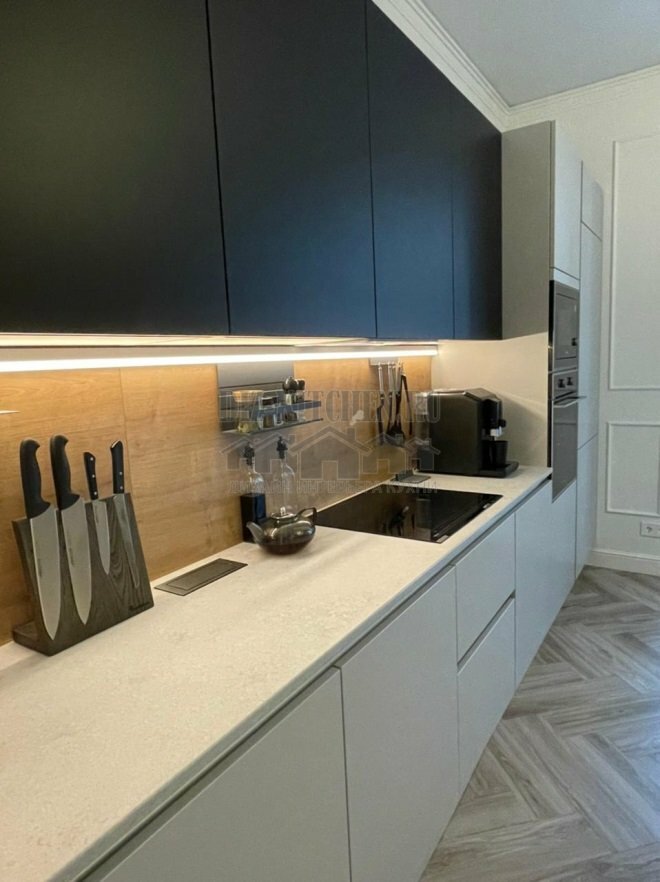
The island can be used as an additional work surface or as a bar counter. A unique and convenient solution - a side table to the island. It is possible to receive guests at a full table, and in everyday life to save space by unfolding it.
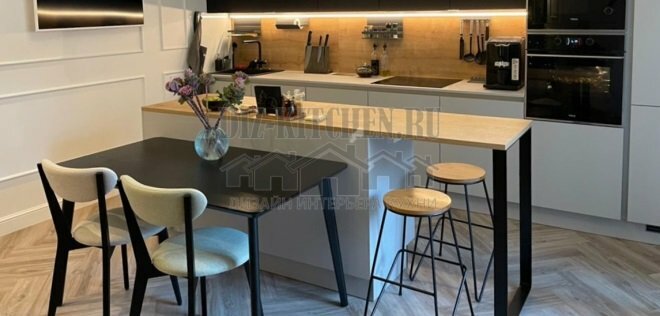
The project combines two materials of countertops: in the main kitchen - light quartz agglomerate, ideal for gray facades, on the island - moisture- and heat-resistant high-pressure plastic, with wood-like decor, like the wall panel.
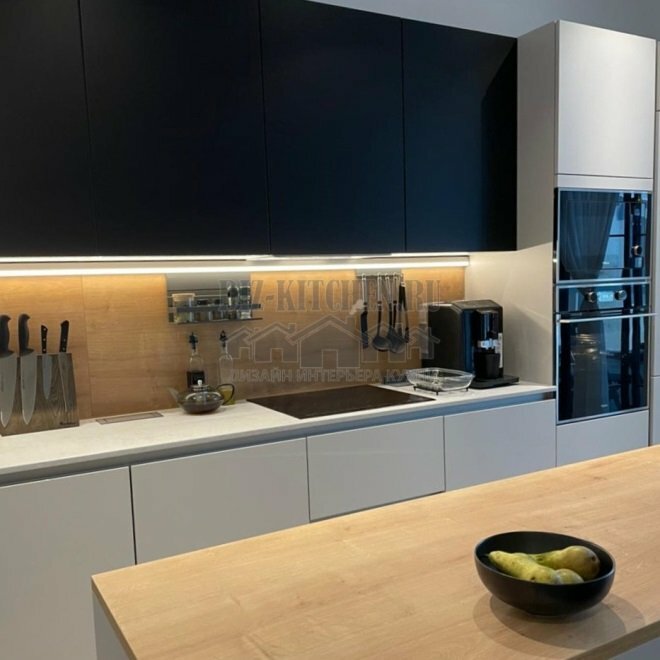
Inside the cabinets there are premium fittings (hinges and guides) Premium Line from Hettich. The German brand is a guarantee of stable and long operation.
The column system uses a vertical Matrix Art profile to open the fridge, while the island and main kitchen use a horizontal profile.

The working area is equipped with a railing system with lighting. Backlighting transforms facades, creating additional depth.

The strict and elegant kitchen complemented the harmonious interior, creating a comfortable space for cooking and relaxing.
Average score / 5. Number of ratings:
There are no ratings yet. Rate first.
