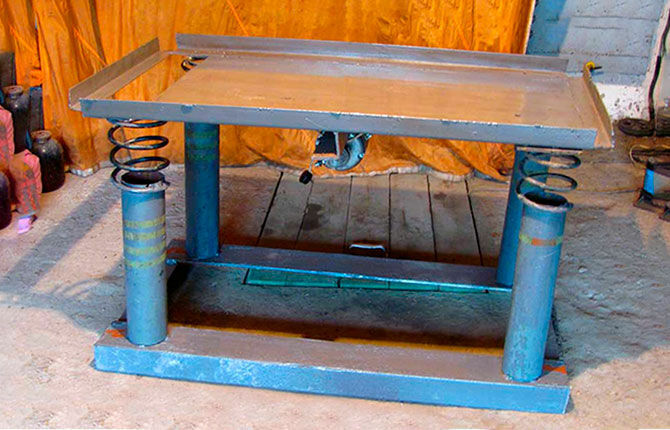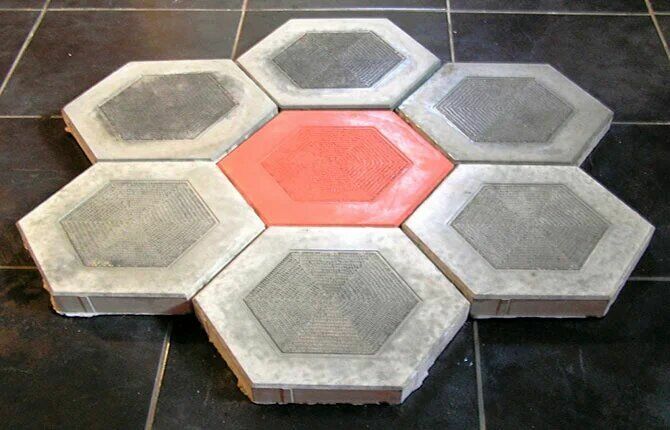Each owner of square meters sooner or later begins to think about how to improve the space of his living space and make it as comfortable as possible for living. Agree, comfort in the house means a lot and it is especially pleasant when all things are in their places. A good option for storing clothes and shoes will be a cozy and practical room - a dressing room.
A dressing room is being equipped with their own hands, even without the help of specialists. In the article you will find information about the advantages of a dressing room, get acquainted with the permissible dimensions and design features, and find out what storage systems are. We will help you make the right choice and choose the best wardrobe option.
The content of the article:
- Advantages of a modern dressing room
- The location of the dressing room in the living room
-
Dimensions and design features of wardrobes
- Filling the dressing room
- Construction of interior partitions
- Installation of ventilation, lighting and sockets
- Ceiling and flooring in dressing room
- Assembling storage systems
- Fitting wardrobe doors
- Conclusions and useful video on the topic
Advantages of a modern dressing room
A dressing room in a living room is convenience, comfort and practicality. A special place for storing things will allow you to quickly find the right wardrobe item without any effort.
You can equip a room even in a small area of \u200b\u200bthe room, for this you need to use only 1.5-2 square meters. meters of free space. The dressing room will successfully fit into the square meters of a small apartment, not to mention a large private house or cottage, where you simply cannot do without such a room.
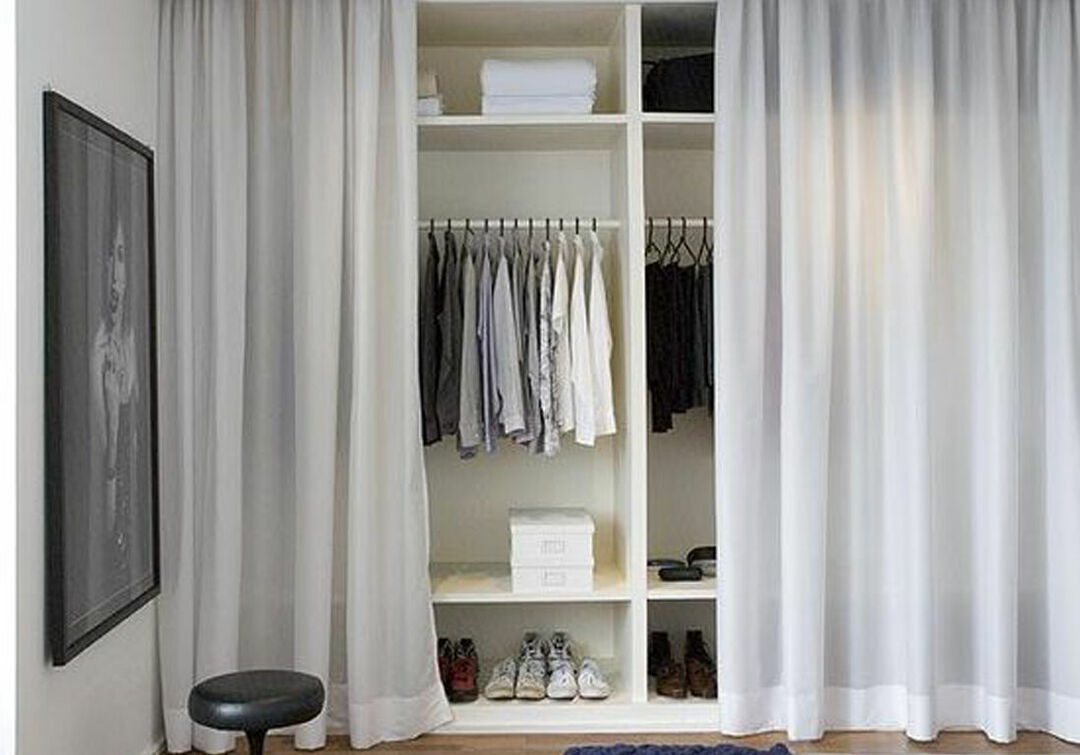
Behind the screen it is easy to hide the dressing room space. Additional advantages of the screen - the owner of the premises does not need to think about the ventilation system, spend money on installing doors. In a word - cheap and practical
Each owner of a dwelling has the right to invite a specialist and accept a ready-made room project, and pre-drawn drawings. Such a step is not always correct, since only the owner of the premises knows better how to arrange things in the right order, which sections and storage systems will be most comfortable to use and etc.
To equip a room for a dressing room with your own hands is not as difficult as it might seem at first glance. The main thing is to choose the right location for the dressing room, its filling and storage system, and then follow the basic rules for building a building.
The location of the dressing room in the living room
The first step towards creating a dressing room is to find the optimal space in the living room for its arrangement. It is best if it is a niche in the wall or a pantry. In this case, the opening in the wall can be closed with sliding doors, following the example of a wardrobe.
If there are no such places in the house, then any free space will do. In the bedroom or in the living room, allocating a few square meters of living space is not difficult.
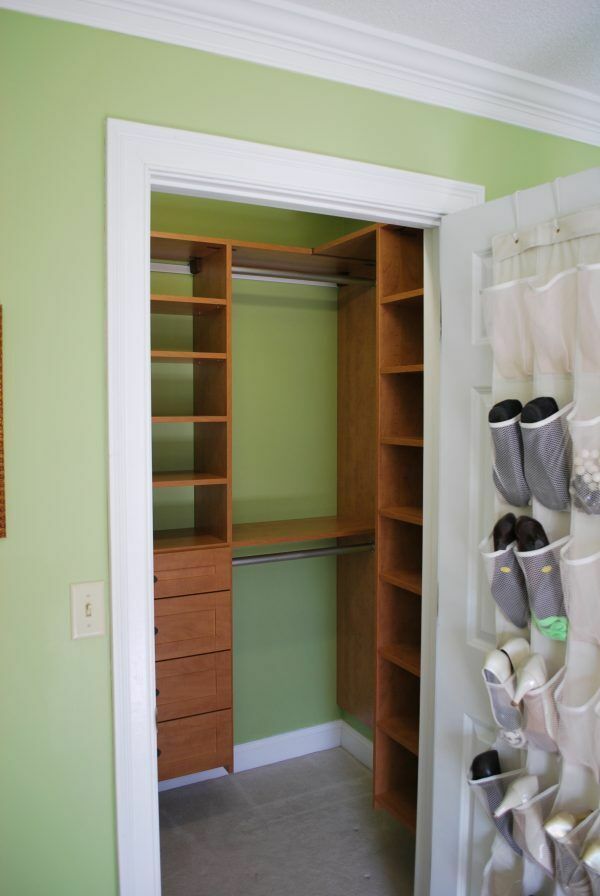
A pantry in a city apartment can be freely converted into a dressing room. The place is ideal for storing clothes and shoes
You can arrange storage systems along one wall or in the corner of a room. The space behind the bed is well suited for storing things; you can hide it with a false plasterboard wall.
The ideal place for arranging a dressing room with your own hands is the bedroom. If the square meters of the room do not allow this, you can use a section of the hallway, corridor or loggia, but provided that they are well heated and border the room.
Dimensions and design features of wardrobes
In a room where every square meter counts, it will not be difficult to allocate a small area for a dressing room. The place for things can be rectangular or angular, depending on the preferences of the owner of the apartment and the features of the layout.
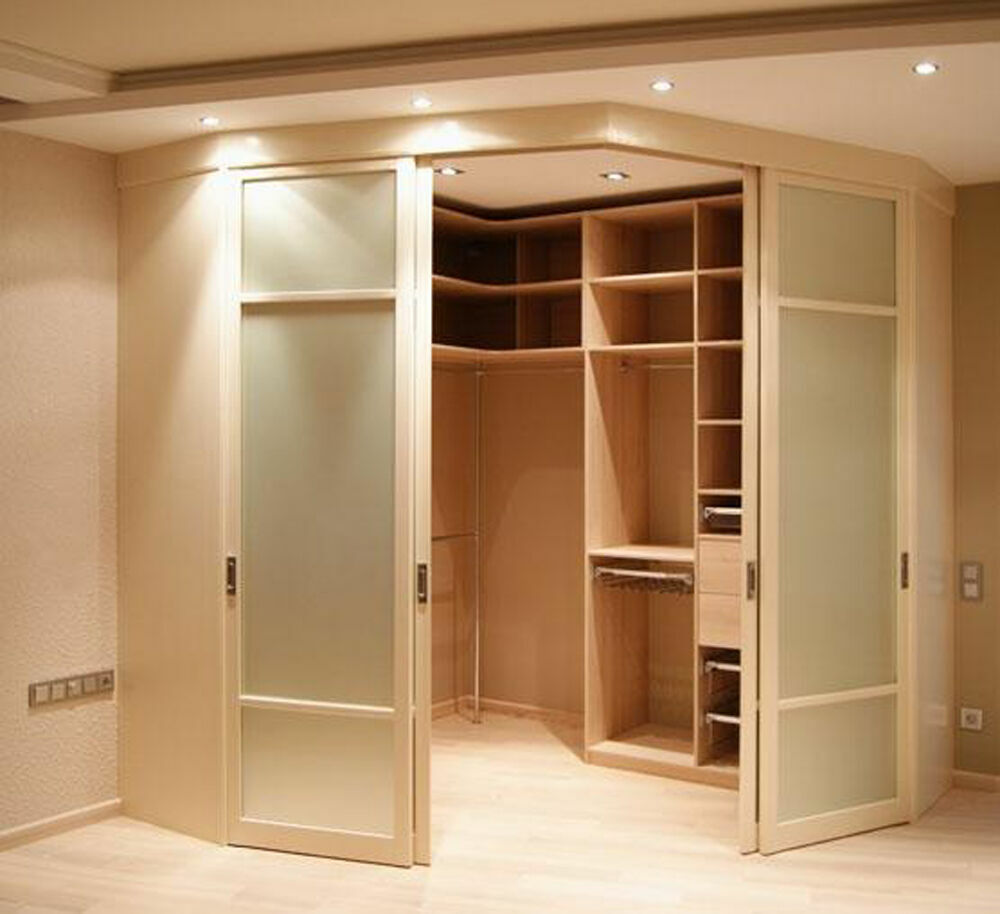
The corner option will not only save free meters of space, but also arrange storage systems with maximum benefit. The depth of the dressing room should be such that it allows you to enter there, this is the fundamental difference with the closet
The rational use of the dressing room largely depends on its configuration. Before proceeding with the planning of storage systems, the room must be divided into zones.
Types of wardrobes depending on the configuration:
- One-sided. Storage systems are installed along one of the walls of the room.
- double sided. With shelves on both sides.
- tripartite. With the location of shelves along all walls except for the entrance group.
- Quadrilateral. Storage areas are located around the perimeter of all walls.
A one-sided dressing room is considered the most modest option and is well suited for a city apartment or Khrushchev. For wardrobes with a larger area, you can consider options 3 and 4.
Filling the dressing room
Having decided on the configuration, proceed to the choice of filling the dressing room. No one, except the owner of the premises himself, can better determine how many hangers, outerwear rods, shoe sections and boxes for small items are needed.
Here are a few tips to help you plan your space:
- compartments for storing clothes - a width of at least 60 cm;
- shelves for shoes - depth 40 cm;
- boxes for bed linen - height 20 cm;
- guides for trousers and shirts - height 120-150 cm;
- guides for outerwear - height not less than 150 cm;
- shelves under the mezzanine - a height of at least 50 cm;
- compartments for storing folded shirts and sweaters - height 40 cm.
All storage areas are best organized in three tiers. As a rule, shoes are located in the lower part, outerwear in the middle, suitcases, blankets, blankets and pillows on the mezzanine.
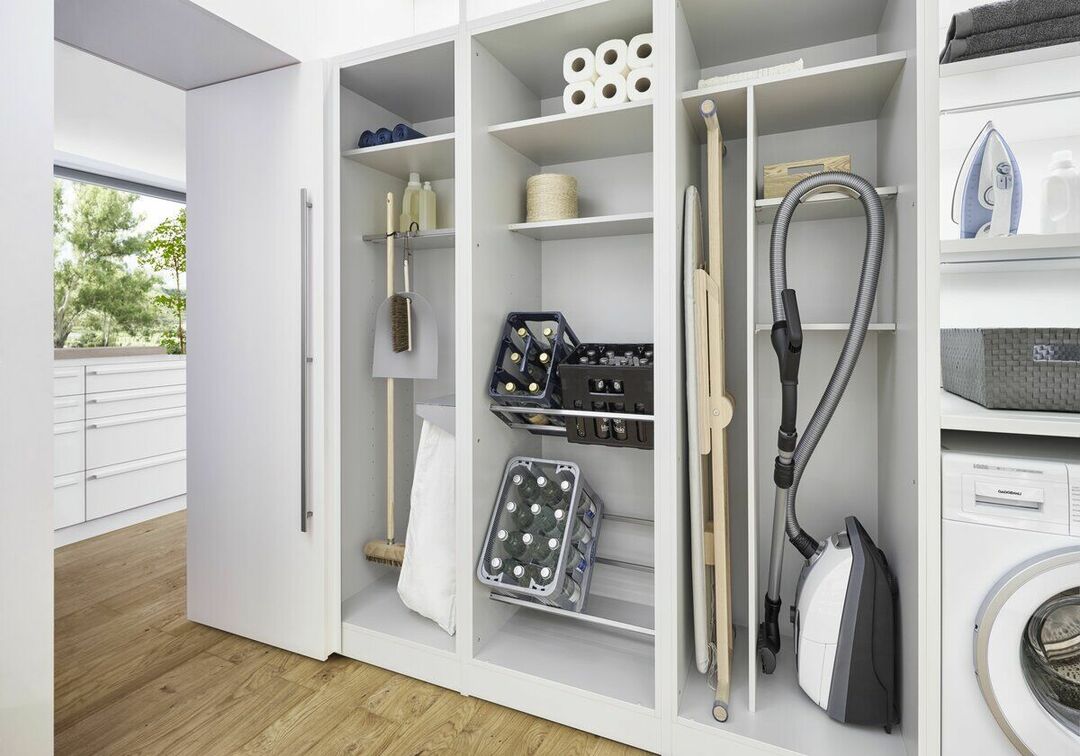
The dressing room mainly stores things and bedding. But if space allows, you can store small household appliances in it, for example: a vacuum cleaner or an iron
Construction of interior partitions
The dressing room is often installed in a separate room; in this case, partitions are not needed. If storage space is allocated in the living room, the owner of the dwelling should think about building partitions.
The simplest option is a frame assembled on metal profiles with its further sheathing with sheets of drywall.
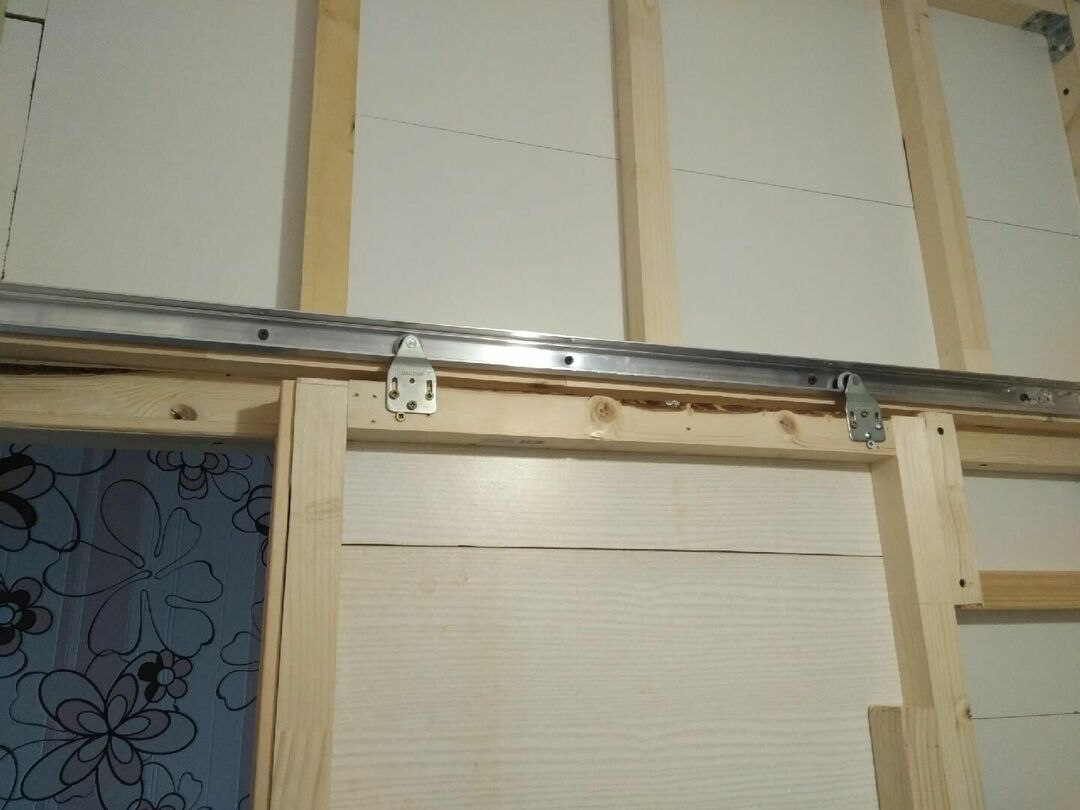
To reinforce the frame of profiles and gypsum boards, wooden beams are usually installed inside the structure, which later serve to fasten storage systems to walls.
At the final stage, the walls of the GKL are leveled with a layer of putty and painted. In principle, any kind of decorative finish is suitable, for example, wallpaper or Venetian plaster, it all depends on the design of the room and the imagination of its owner.
Installation of ventilation, lighting and sockets
Any enclosed space should have ventilation system and good lighting, especially in the dressing room, which was equipped with their own hands. Clothes and other things should not have a musty smell.
Installation of ventilation takes only a few minutes: the master just needs to make a small hole in the wall and install fanlike a bathroom or toilet. Good ventilation will allow you to store things properly.
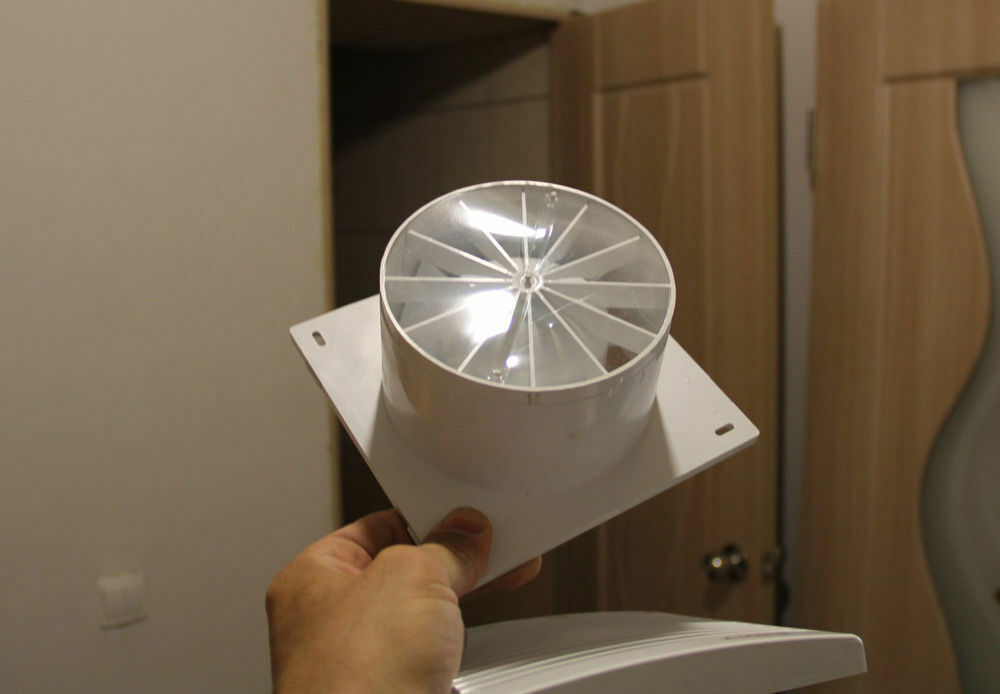
When choosing a fan, you should pay attention to the noise level that it creates. This is especially true if the dressing room borders on the living room or bedroom. The noise level generated by the device should be kept to a minimum.
When choosing a fan, you should pay attention to the noise level that it creates. This is especially true if the dressing room borders on the living room or bedroom. Noise levelgenerated by the device should be minimal.
A good level of lighting is no less important condition. The dressing room is often used as a fitting room. The area near the mirror should be well lit with spotlights, however, like the whole room.
Ceiling and flooring in dressing room
The ceiling in the dressing room can be anything, because. storage space is a separate space.
Leave everything as it is or come up with a completely different design that will differ from the general style of the living space - in any case, the choice remains with the owner of the house or apartment.
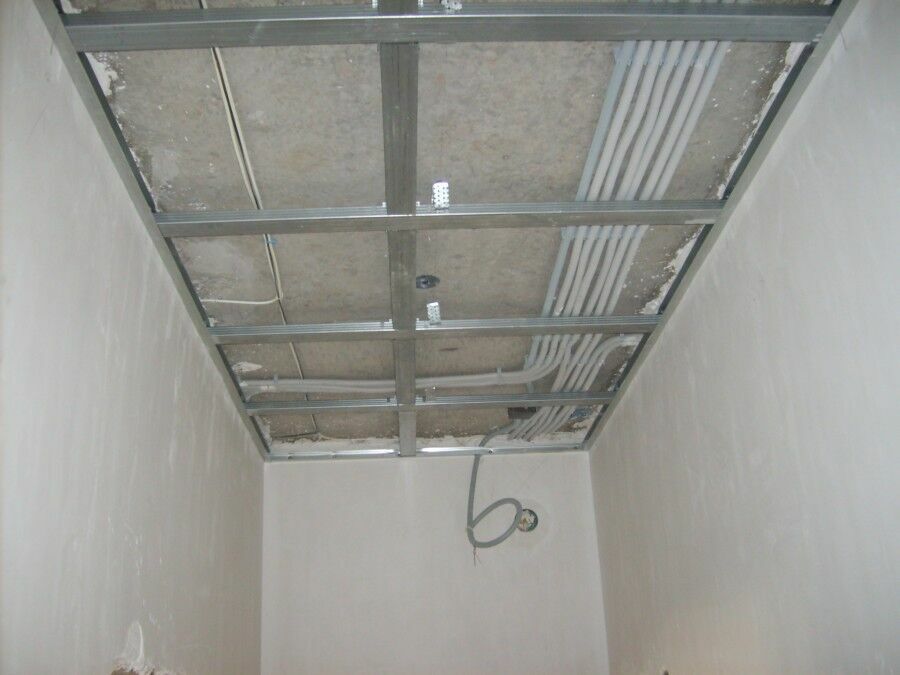
A good solution for a dressing room is a plasterboard ceiling, which will allow you to install spotlights and hide ventilation ducts.
The floor covering can be left in its original form or come up with other options. Flooring materials are standard - laminate, parquet, tile or linoleum.
Assembling storage systems
After arranging the space of the dressing room with your own hands, you can begin to fill it. Shelves, racks and other elements should be assembled according to the instructions, in accordance with hand-drawn drawings.
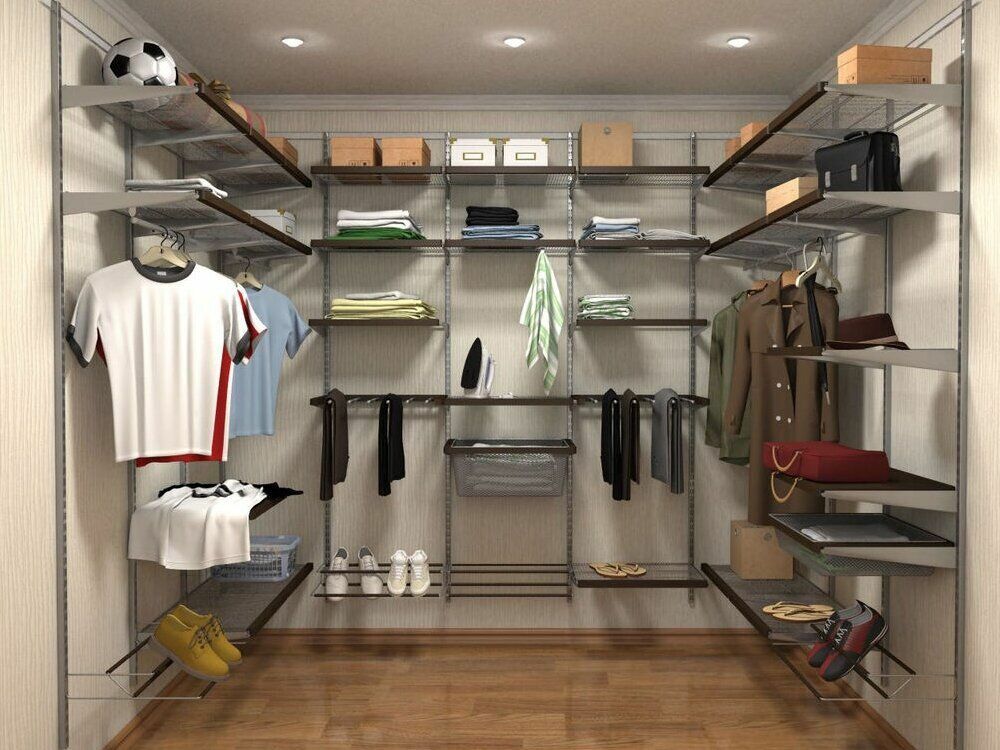
The best storage systems are considered to be lightweight metal structures. Such systems are easy to assemble, plus they do not take up precious square meters.
The best storage systems are considered to be lightweight metal structures. Such systems are easy to assemble, plus they do not take up precious square meters.
The storage system in the dressing room can be of three types:
- Cabinet. In this case, all drawers, shelves, etc. assembled from chipboard.
- Modular. Consists of separate sections that can be swapped at any time.
- tubular. The cheapest option of all of the above, consists of furniture pipes. Products are attached to the walls, ceiling and floor, and then connected using fasteners.
It is quite possible to assemble all the proposed storage systems on your own, using creative imagination and a little theoretical knowledge.
Fitting wardrobe doors
The final stage of arranging the dressing room with your own hands is the installation of doors. If a budget version of the dressing room was designed in the process, then you can use a regular curtain made of thick fabric or a screen to close the space of the room.

Behind the screen it is easy to hide the dressing room space. Additional advantages of the screen - the owner of the premises does not need to think about the ventilation system, spend money on installing doors. In a word - cheap and practical
Behind the screen it is easy to hide the dressing room space. Additional advantages of the screen - the owner of the premises does not need to think about the ventilation system, spend money on installing doors. In a word - cheap and practical.
The most successful solution would be to install an interior door. When choosing a door for a dressing room, it should be remembered that it should harmoniously fit into the overall style of the room.
The door leaf can open in any direction. It is better if the door is sliding, opening to the side along the wall using roller mechanisms.
Conclusions and useful video on the topic
Arrangement of a dressing room - useful tips and recommendations from a specialist:
How to make a dressing room from scratch - a budget option for a dressing room:
As you can see, the presence of a large number of square meters in the room is not the main thing when arranging a dressing room. Proper use of every centimeter of free space will allow you to create a cozy and comfortable dressing room, regardless of the layout and total area of \u200b\u200bthe living space.
Join the discussion of the material of the article, ask questions, make suggestions. Experts will gladly answer all your questions. You can also tell us about how you created a dressing room in your own home - your experience will be useful to our readers.

