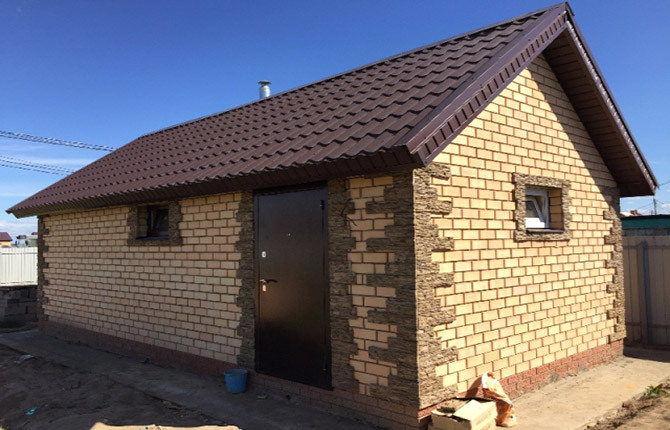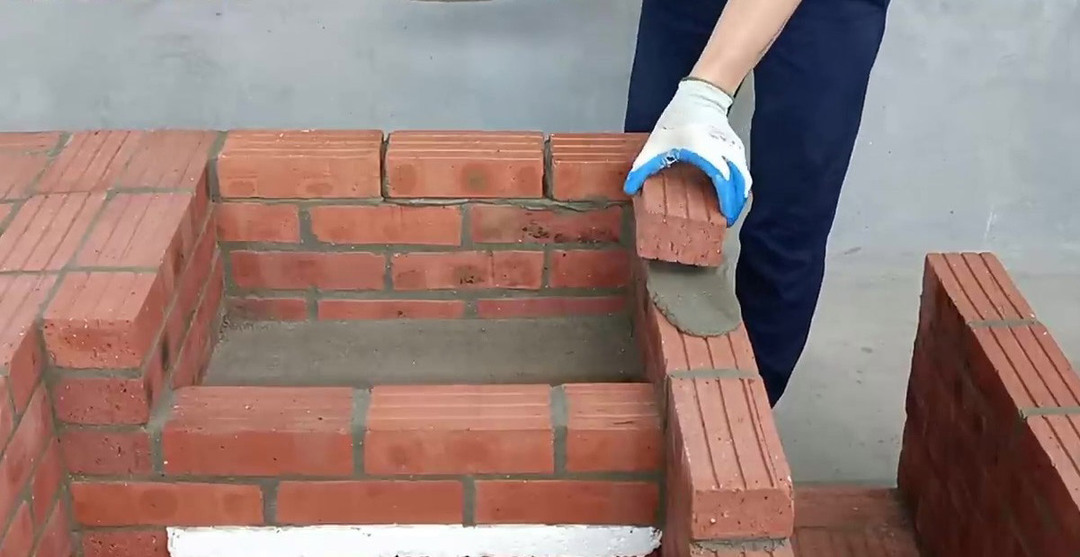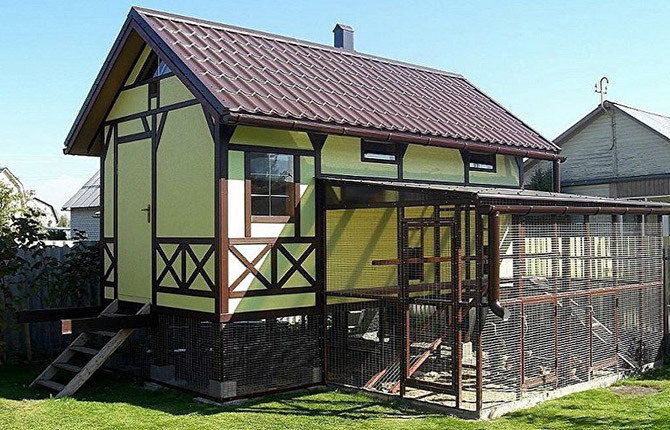Spring and summer are a period of active recreation outside the city. For spending time outside and cooking barbecue, a gazebo will be useful. Here you can take shelter on a rainy day, enjoy the fresh air, cook a delicious lunch or dinner on an open fire. A brick gazebo is a functional addition to the arrangement of a summer cottage.

The content of the article:
- Advantages and disadvantages of brick gazebos
- Design options for brick gazebos
-
Preparatory stage
- Choosing a place for a future gazebo
- Choose the type of construction
- Preparation of materials and tools
-
Construction stage
- Foundation for a gazebo
- Walling
- Floor arrangement
- Installation of the roof of the gazebo
- Barbecue ovens in gazebos
Advantages and disadvantages of brick gazebos
As a material for construction, the use of wood, bricks and metal is common. A brick gazebo is a priority for builders and summer residents, because it is the easiest to build.
INBuilding bricks should be chosen because the following advantages speak “for”:
- Durability and terms of use. Brick allows you to create durable walls that can withstand the effects of precipitation, temperature changes, the influence of open fire during cooking.
- A minimum of forces to care for the building. There is no need to cover the walls with a protective film or paint, which saves time and money for the summer resident. In a year, it is enough to carry out 1 general cleaning, cleaning of bricks.
- Cool. Due to the low heat transfer rate of the walls, inside the closed gazebo the air warms up less, it remains cool during the heat and stuffiness in the open areas of the cottage.
- capitalization. A brick structure can have powerful walls, and if you add window blocks, you get a building into which heating can be carried out. Moreover, this is feasible both at the stage of construction and later.
- Beauty. When ennobling a summer cottage, the gazebo becomes a pearl of space, giving the territory a style.
In the design of the building, you can apply the method of combining different materials with bricks, decorate the walls metal or wooden decor, make an unusual roof or complement window openings with mosaics, colored glass.
Before planning and developing a future project, experts advise to study the disadvantages of using bricks:
- Foundation. A brick structure requires a solid foundation, which will prevent subsidence, tilting of the gazebo, which will lead to rapid destruction.
- Difficulties. Without preparation, at least theoretical, it will be difficult to build a brick gazebo. It requires accuracy and accuracy, knowledge of the correct masonry, dilution of the connecting solution. Construction business workers recommend not taking risks, contacting contractors to work with bricks.
- Space. For a brick structure, it will be necessary to allocate a plot of land, which reduces the amount of land for summer cottages.
- Pricing. Compared to a wooden or metal frame, a brick will require more cash injections.
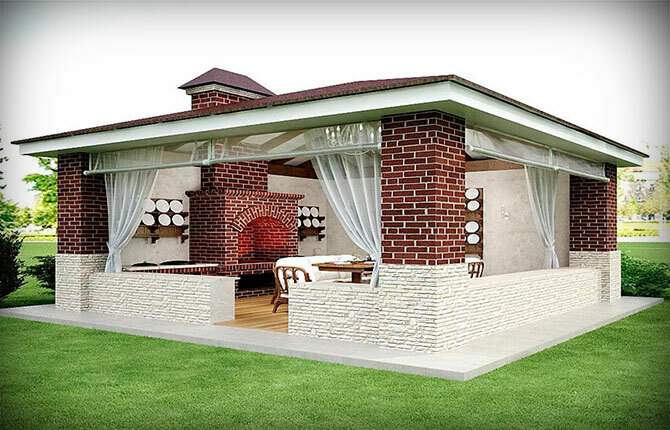
Studying the material, getting acquainted with its advantages and disadvantages, the owner must make a choice. The minus in the form of money spent on the gazebo is leveled by the level of strength, the duration of the use of the building.
Design options for brick gazebos
Before proceeding with construction or hiring a separate construction team, the owner needs to study the types of bricks, design solutions for interior or exterior decoration, varieties of brick pavilions:
- Open. In the case when the cottage is used for relaxing on warm days, an open gazebo will be the best option. Construction progresses faster, easier, less material is required. The construction begins with a light foundation, on which the required number of supporting pillars are built from bricks. At the last stage, the roof is created. For her, it is recommended to use a tree, which will help reduce the total weight of the gazebo and fit it into the landscape of the site.
- Semi-open. An option for couples with children who want to spend a lot of time in their summer cottage, preferring not only to relax, but also to engage in a garden, take care of plants, seedlings, harvest, celebrate significant family dates. The gazebo consists not only of the foundation, supports and roof, but also of full-fledged walls. Most often, a brick monolith closes the interior space from 3 sides. Inside you can install a table, barbecue, or equip a full-fledged summer kitchen. The semi-open type of brick building is popular among summer residents.
- Closed. For those who visit the cottage both in summer and in the cold season. The gazebo has walls, glazed window blocks, a closing door. Electricity and heating must be provided inside. The project of a closed gazebo includes the construction of a bathroom.
| Construction type | Period of use | Foundation | support poles | Walls | Roof | Window |
| open | Summer | Easy | + | — | + | — |
| semi-open | Spring Summer | Average | + | + | + | — |
| Closed | All year round | Complete as for home | + | + | + | + |
For ease of understanding, you can use a comparative table created on the basis of information provided by construction companies.
After analyzing the data displayed in the table, it can be judged that with a frequency of visits to the dacha 2 times a week in the summer, the capital closed a gazebo will not be required, while for families who visit their site weekly throughout the year, there will be little benefit from a simple open designs.
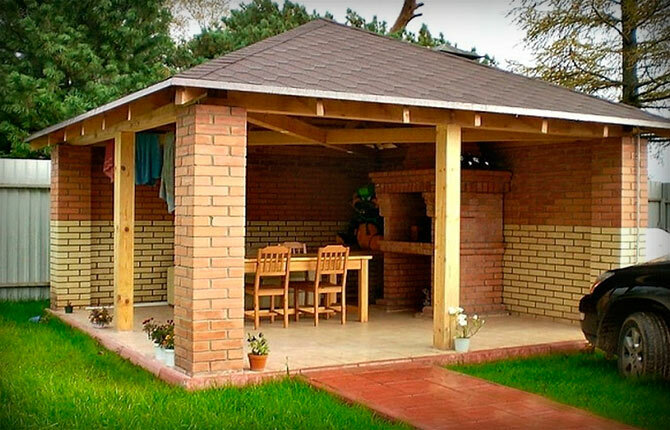
Preparatory stage
A do-it-yourself brick gazebo requires an understanding of the construction processes. Where to start and where to end, you should decide in advance.
Choosing a place for a future gazebo
The project is being prepared for the landscape of the territory allocated for construction. First of all, it is decided where the brick building should be located for family recreation. Builders warn about the impossibility of building on a slope or in a lowland, since water stagnation is possible in such a place. The subsequent destruction of the foundation and walls will not take long.
If an open gazebo is being built, the place must be protected from strong winds (other buildings, trees, etc.). Those who are going to install a barbecue or stove should know that all this is located away from the house.
Choose the type of construction
Open - will allow you to enjoy nature, beautiful views of forests or fields, inhale the pleasant smell of flowers or fruits growing on the site. At the same time, the brick support pillars of the building are not able to shelter a person from oblique rain, wind or hail.
If you choose a closed gazebo, then the review will be poor. It will take more effort to keep the building clean (wash the windows, the brick itself, etc.).
When compared with the previous two types of designs, the semi-open gazebo style wins. WITHthe owner gets the opportunity to hide from the weather by continuing to cook meat on the grill or enjoying communication with relatives, and also retains more opportunity to admire the view of the site and beyond its limits.
Preparation of materials and tools
Construction requires the use of tools, auxiliary materials:
- bayonet type shovel;
- roulette;
- twine for marking the future foundation;
- fittings and wire to strengthen the structure;
- concrete mortar for pouring;
- boards to create formwork;
- waterproofing material that prevents wetting and cracking of the base;
- plumb or level - help in achieving evenness of the surface;
- trowel;
- welding machine;
- container for mixing concrete or concrete mixer;
- roofing material for the roof;
- timber, allowing you to make strong ceilings;
- bricks are the main material of supporting pillars and walls.
Before the start of the preparatory phase, experienced workers are advised to warn neighbors about noisy work with bricks.
Before erecting a building, the site must be leveled: cut off excess soil in the presence of elevations or make an embankment in the presence of a failure. The preliminary marking of the future foundation is important, after which the interfering fertile soil of the summer cottage is removed (by 20-22 cm).
Construction stage
After working out the preparatory stage, the main part of the work begins. Having studied the drawings, a step-by-step instruction for the construction of a brick gazebo is being developed.
Foundation for a gazebo
There are 3 types - columnar, tape, slab. The first and second are suitable for light open construction. If the choice falls on a semi-open or closed brick building, then preference should be given to a slab foundation.
When pouring a columnar base, it all starts with placing the pillars to a depth of 50-100 cm, depending on the soil. For strengthening, concrete is poured onto pipes or welded fittings.
To get a strip foundation, you will need to dig a ditch 50 cm deep around the perimeter of the future foundation. The site is covered with sand 20 cm in height. The layer should be shed with water and compacted. A ten-centimeter layer of rubble is placed on the sand. The frame of the future foundation for a brick is created from reinforcement. Builders are advised to take reinforcing material with a diameter of 1.2 cm for work. After the erection of the formwork from the boards, the base must be poured with concrete. After drying, it is removed. A waterproofing material is laid on the resulting frozen layer.
The slab type foundation is performed as follows:
- Within the boundaries of the selected markup, they dig a pit into which formwork is mounted from the boards.
- Crushed stone is poured into the lower part of the future foundation.
- From above, the rest of the space is filled with cement mortar.
For a swampy area, strong piles are used as a base for a brick.
Walling
In the semi-open and closed type of arbors, both the supporting pillar and the wall are used. To fasten bricks and brick rows together, a mortar is used: for 1 part of cement, you need to take 3 parts of fine sand. The adhesive is applied to the top and side planes. The evenness of the rows can be monitored using a plumb line and level.
After laying out the first brick row, you need to lay out a waterproofing material, on which the main height of the pillars and walls is adjusted.
To build a wall, you can use one of the existing masonry. Simple in execution is considered "half-brick". It is suitable for the construction of an open gazebo.
For semi-open walls, you can use the lattice masonry option, in which a gap is intentionally left between the bricks.
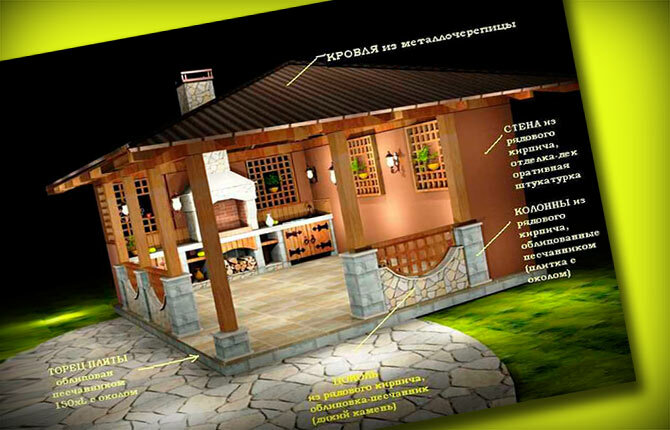
The type of masonry is selected based on the shape of the future structure, the intended design and internal arrangement.
Floor arrangement
According to residents of large cities, the dacha must be cozy, comfortable for living. These rules also apply to places of rest, where not only the room, but also the floor must be neat, comfortable and beautiful. A simple, uncomplicated base can be created with one of the standard materials:
- concrete;
- paving slabs;
- porcelain stoneware;
- stone;
- tree.
Regardless of the chosen flooring, the foundation is poured and its upper plane is leveled first.
To fit the gazebo into the natural landscape of the site, to give it naturalness, in particular in the open type of construction, it is recommended to use classic natural materials for the floor - stone or tree.
The use of paving slabs opens up the possibility of creating unusual individual room designs. At the same time, difficulties may arise during the installation of plates and their combination.
The concrete floor is easy to pour, versatile, characterized by a long service life. At the same time, builders recommend supplementing concrete with elements of another material. Porcelain stoneware is good for its resistance to temperature extremes, strength and convenience.
Installation of the roof of the gazebo
The type depends on the design and shape of the gazebo. But also take into account the wishes of the owner. If the structure is quadrangular, then the option is suitable - a shed or gable roof, hipped roof.
Polygonal gazebos require the development of multi-pitched roofs, for example, 6 corners, 6 slopes. This allows you to properly “cover” the space and make it easier for snow to fall in the future.
The support pillars under the base of the roof are connected from above with strapping in the form of wooden boards 15 cm wide and 5 cm thick on average. For strength, metal corners are screwed as fasteners. The rigidity of the upper part is maintained by jumpers. On top of the rafters, construction workers install a crate covered with waterproofing material. The top layer is laid roofing material:
- profiled sheet;
- metal tile;
- ondulin.
The color range of the roof helps to make the gazebo an accent of the site, or vice versa, organically fit it into the surrounding landscape.
Barbecue ovens in gazebos
A stove or barbecue is a feature of a country holiday. The equipment can be stationary, built into the floor or wall, or portable, which makes cooking easier, making gardeners more free to move around.
An important condition is an additional separate foundation on which the equipment will be erected. The base for the barbecue oven should be poured in parallel with the base of the gazebo itself, which allows you to simultaneously build recreation areas, culinary experiments.
A do-it-yourself gazebo is a beautiful functional option for improving a summer cottage. A simple option for assistance in construction is an instruction that helps to develop all processes step by step, select tools, material.
Thinking about the construction of a building on a summer cottage, the owner will need to carefully study the positive, negative aspects of independent work, hiring builders.
Selection for you:
- Arbors with their own hands made of wood
- How to build a comfortable metal gazebo with your own hands
- We build a gazebo from polycarbonate with our own hands
- How to make a gazebo from a profile pipe with your own hands
- We make a gazebo from improvised materials with our own hands
- We build a modern gazebo with a barbecue for a summer residence with our own hands
- How to make a beautiful gazebo from pallets
- Do-it-yourself gazebo with a pitched roof
- DIY hexagonal gazebo
And what kind of masonry did you prefer in your gazebo when building walls and why? Bookmark the article and share the link on social networks.
