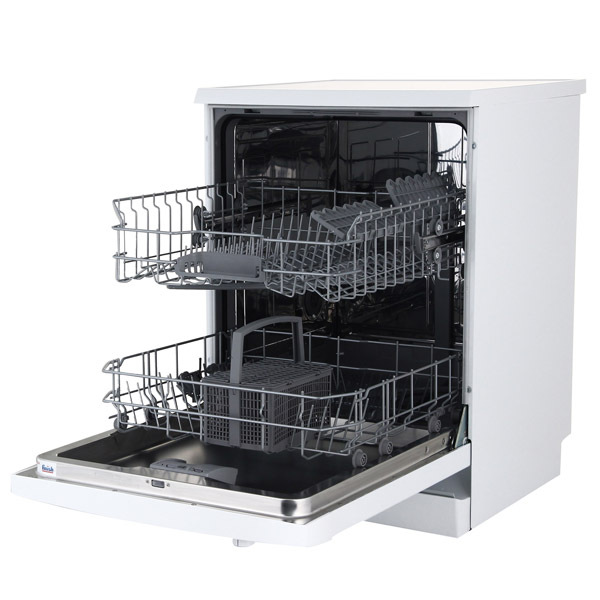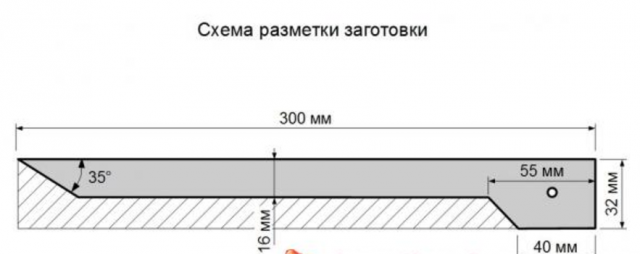In our country, when designing and building a house, few people think about its shape. First of all, we are concerned, of course, with its area, which will allow us to accommodate everything our heart desires. For some reason, even some architects are sure that the form is completely unimportant and rather plays a secondary role.
But in the north of Europe they act quite the opposite. There, they initially determine the shape of the building, and only then they think through all other details: number of storeys, layout, zoning, location of rooms, and so on. In these countries, square houses are almost never found. The standard housing of Norway, Sweden, Finland for the most part has the shape of a rectangle or more complex shapes: L-, P-, T- and even F-shaped. It seems that the inhabitants of these states know some secret.
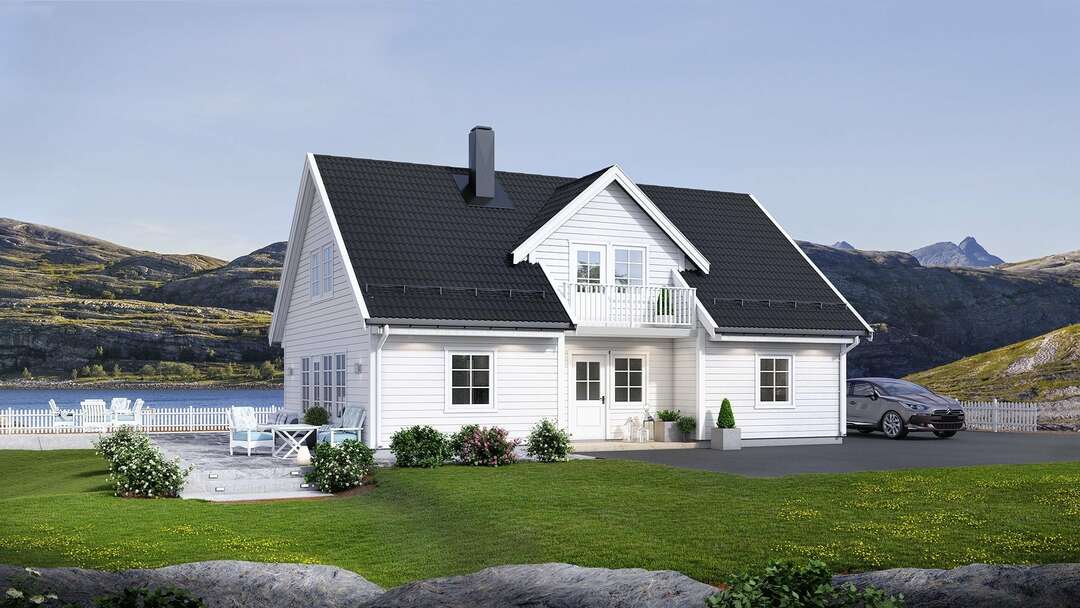
@karkas-k.ru
By the way, in some settlements in the Urals and Siberia, square houses are also rare. Mostly it is a rectangle. So where is the dog buried? What do architects and designers of our time not know about?
Why square houses are not being built in northern Europe
There are actually several reasons, and they explain everything in an accessible way.
The square is a primitive, simple, equilateral figure and, as it turns out, is able to calm itself down. Inside such housing, at first it will seem quite convenient, practical and compact, everything is always at hand. But over time, space begins to put pressure on a person, limit his movements, since a square is an exact and equivalent figure. As for the rectangle, the house, made in this form, has the effect of length, movement, expansion.
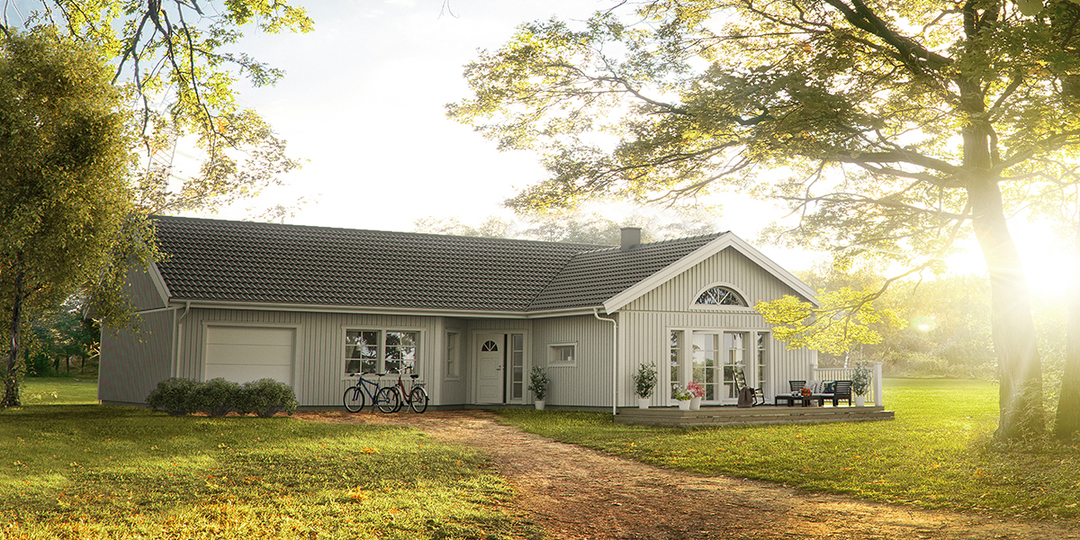
In a square building, it is almost impossible to properly zone rooms. Another thing is a rectangle - here you can easily separate utility rooms from residential areas, children's rooms from the parents' bedroom. There are more zoning possibilities in a rectangle than in a square.
It is permissible to organize a corridor not at the expense of the central residential area, but, for example, along one of the walls or at the end of the building.
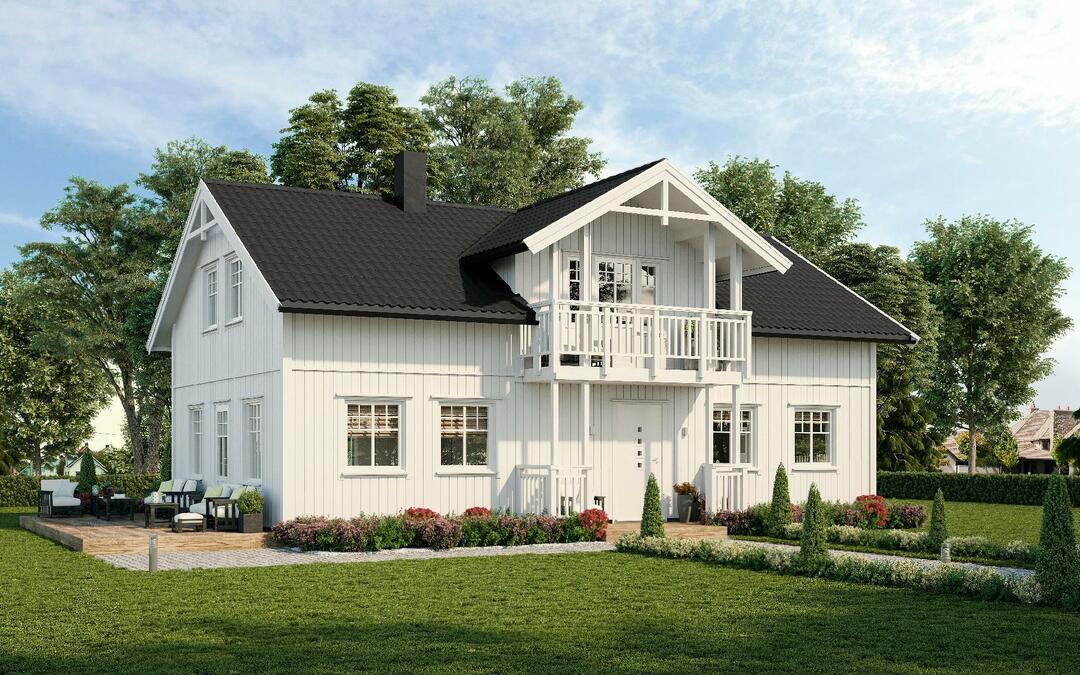
@karkas-k.ru
The facade of a rectangular house and all its living rooms can be arranged taking into account the cardinal points. In northern countries, where the sun rarely shines, it is very important to place all rooms on the sunny warm side. And in the south, the location will be relevant in a different way.
Maintaining a rectangular house is often easier. So, it is possible to zone heating, competently organize water and snow removal systems on the roof.
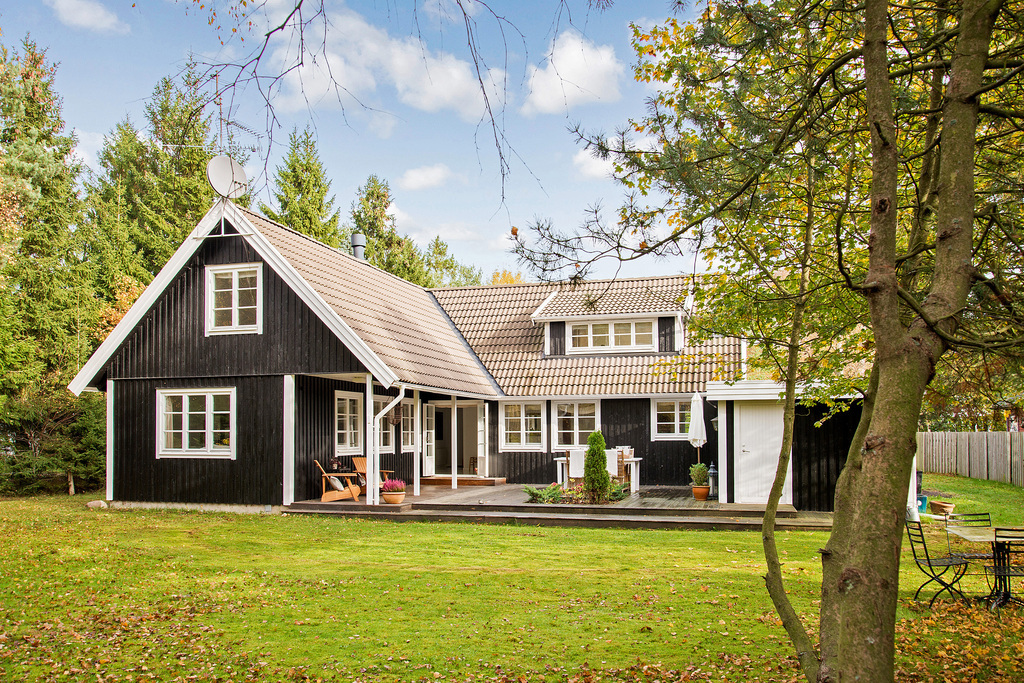
These are seemingly obvious reasons, which, unfortunately, few people know about. That is why we build mostly square houses, which then, in the future, create many problems, sometimes already unsolvable.
