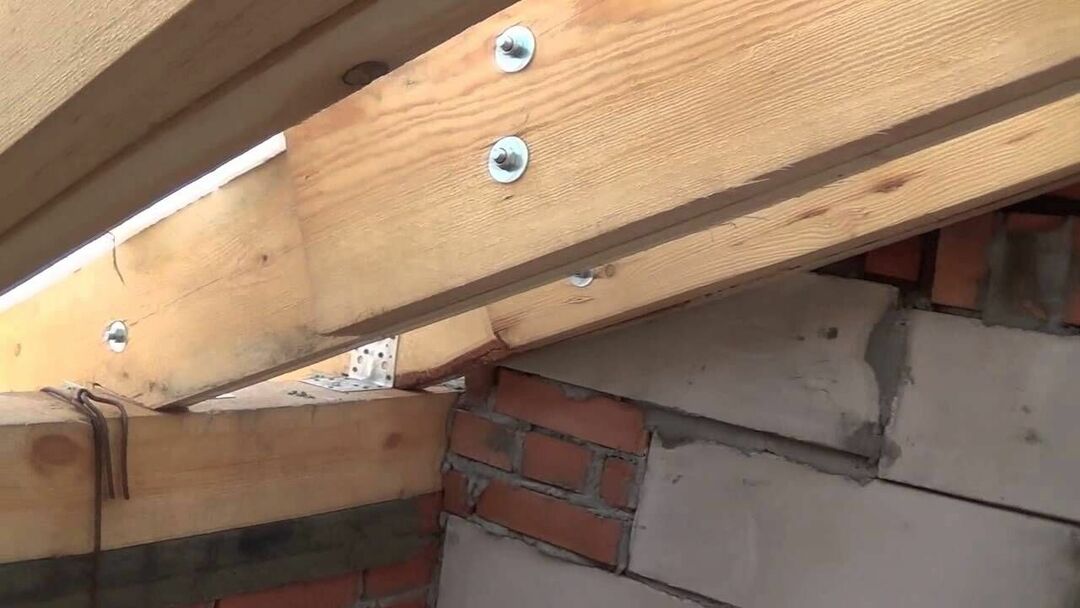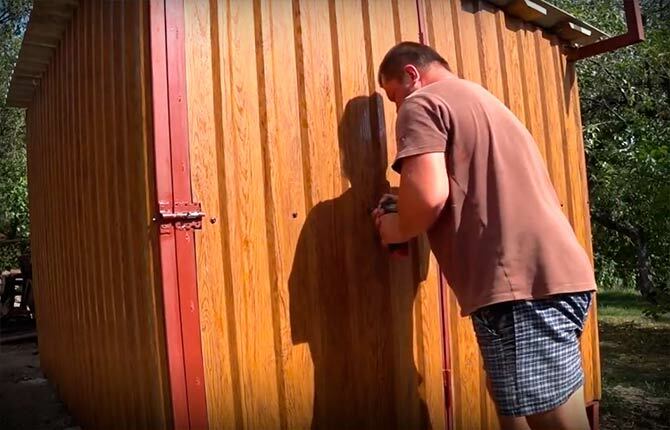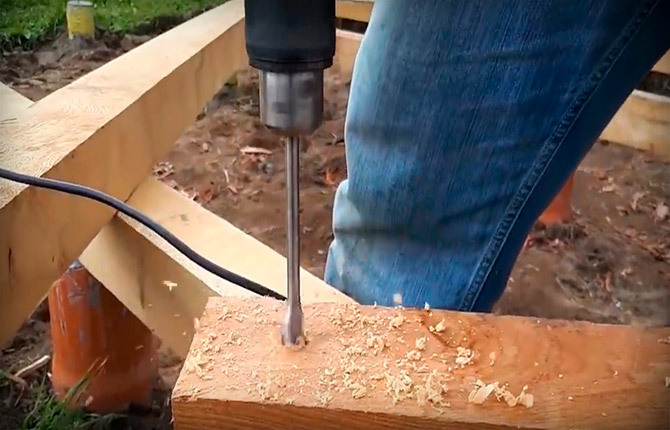For a small summer cottage, a chicken coop for 20 chickens will be optimal. This is not much, but enough for one family. If you stock up on material in advance, choose a place and plan work, then you can build a house with your own hands in 3-4 days.
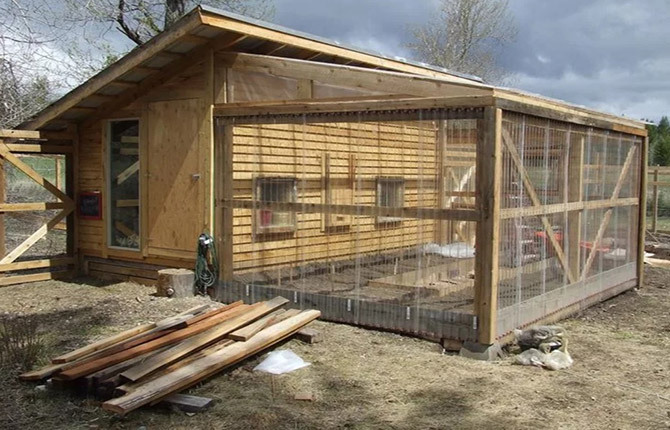
The content of the article:
-
What should be a chicken coop for 20 chickens - requirements
- Choosing drawings
- What is the best way to make a chicken coop?
-
Step by step construction instructions
- Foundation work
- Construction assembly
- Wall cladding, roof and canopy
- Warming for the winter
- Arrangement of the chicken coop inside
- Ventilation
- Heated chicken coop in winter
- Do-it-yourself heating
- Heating with an infrared lamp
- Heating with low temperature heaters
What should be a chicken coop for 20 chickens - requirements
The size of the room should be chosen depending on how the house will be used. If you buy grown chickens, then grow them to adult chickens for meat, then a poultry house with a structure of 6-7 m will be enough2, calculated according to the standard norm of 3-4 heads per square. But such a scheme is beneficial only for poultry houses with a number of chickens from 100 or more.
For a domestic poultry house, reproduction is more profitable, that is, independent selection of the breed, its improvement. Therefore, in the country house, at least 2-3 breeds are kept in the house. Be sure to make compartments for laying hens and pens for growing young. Then the breeding of the bird fully pays off and gives a small profit, even if there are only 20 birds in the chicken coop.
In this case, the poultry house must meet the following conditions:
- Dimensions are calculated based on two chickens per square area.
- The presence in the house of nets and a perch for outdoor maintenance.
- There should be 2 large blocks for laying hens and brooding birds.
The main condition is that the ceiling height must be at least 2 m, otherwise it will be difficult to provide good ventilation and a low level of humidity. High-quality food, warm (but not more than 20OC), good ventilation and safe sanitary conditions guarantee rapid growth and disease-free chickens.
Therefore, it is better to make a chicken coop for 20 heads of a full-size type, on a foundation with a canopy and an aviary for walking birds.
For you: How to build a chicken coop with your own hands
Choosing drawings
A chicken coop for 20 heads is already a fairly large building. You can choose the standard layout of the future poultry house or come up with your own.
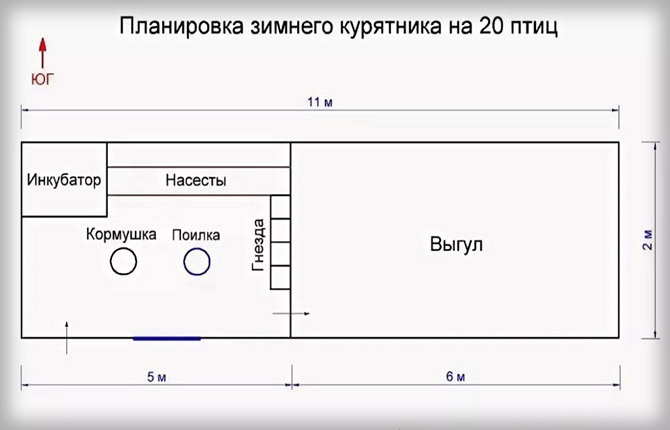
The main thing in the process of tying the poultry house on the ground is to position the box so that the incubator zone “looks” to the south, the pen for young animals, on the contrary, is closer to the exit or ventilation.
To develop your own drawings, you can use the prototype with dimensions below.
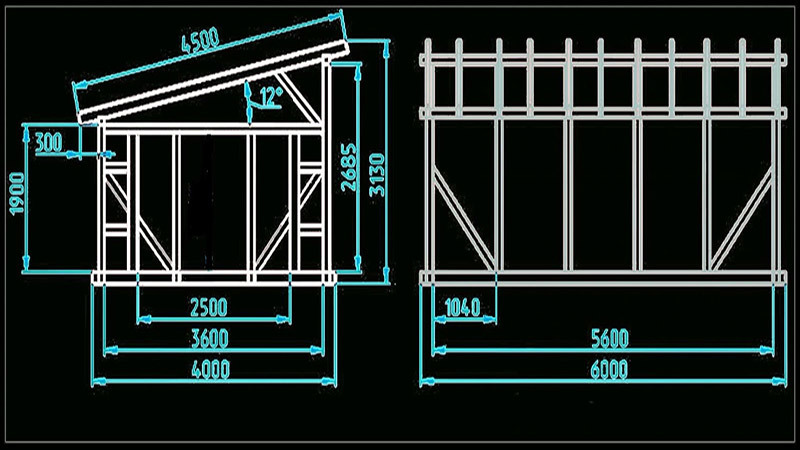
You can use one of the most popular schemes of Canadian frame houses. They are designed for year-round keeping of birds, the design is quite well protected from cold and winds.
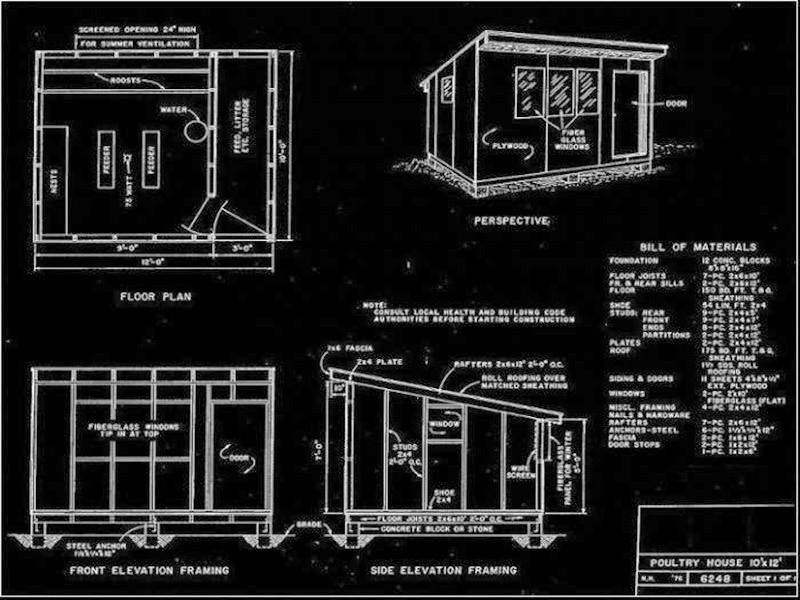
For poultry houses, it is not necessary to maintain +20 inside in winterOWITH. Optimum temperature 11-14OWITH. Heating is used only in severe frost, usually in late autumn and winter. In the spring, there is already enough solar heat, but the chickens have to be heated separately or transferred to the house.
What is the best way to make a chicken coop?
A poultry house for 20 chickens in 9 out of 10 cases is built according to the frame scheme. Only for areas with abnormally severe frosts can chicken coops be built from bricks and gas blocks. But this is an exception to the rule, since it is known from practice that in poultry houses made of aerated concrete (not foam concrete), pressed cement-bonded particle board, the bird develops poorly, often gets sick.
Before building a chicken coop for 20 chickens with your own hands, the material must lie under a canopy for a couple of years in order to completely get rid of gas-forming agents and gases.
The chicken coop box is assembled from pine timber and boards, the walls are sheathed with plywood, insulated with modern materials. The floor, the ceiling is sewn with a grooved board. The foundation is columnar made of bricks, asbestos-cement pipes or cast from concrete into the formwork.
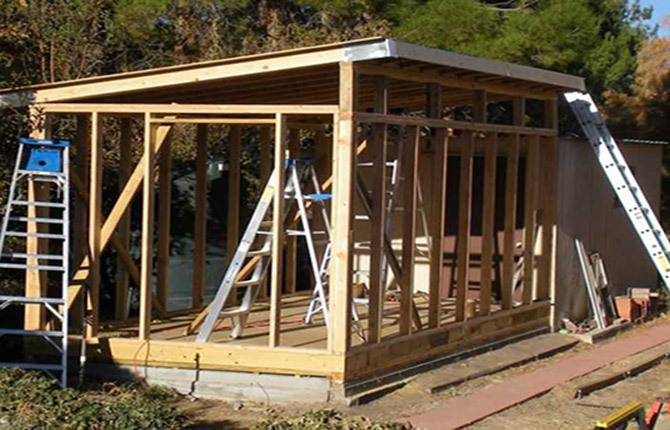
Article: How to build a warm winter chicken coop in the country with your own hands
Step by step construction instructions
Since housing for chickens will be built mainly from wooden beams and boards, you need to rent a good table saw and planer. You will also need a screwdriver with a couple of spare batteries, a laser level and an electric hammer. Most fasteners are done with nails, and it can be physically difficult to hammer with a regular hammer out of habit.
In addition, building a winter chicken coop for 20 chickens is easier if there are at least a couple of helpers of any qualification.
Foundation work
The base of the future chicken coop is assembled from a two-inch board, 15-17 cm wide. The dimensions of the box are 2.5x6 m. The boards are pre-cut and treated with a disinfectant, then with a flame retardant. After drying, the wood is impregnated with drying oil or oil varnish. All processing must be done before assembling the base.

The box is installed on concrete supports-supports. The chicken coop turns out to be quite high, with a large windage, so it is best to use ready-made stands for assembling a cast concrete fence.
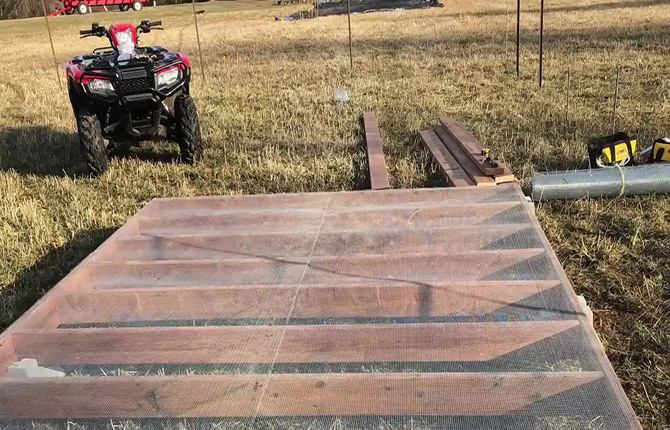
The next step is to sew a thin steel mesh onto the wooden base, with a mesh size of not more than 5 mm. Steel will protect the floor of the chicken coop, chickens and chicks from mice, rats and predatory ferrets.
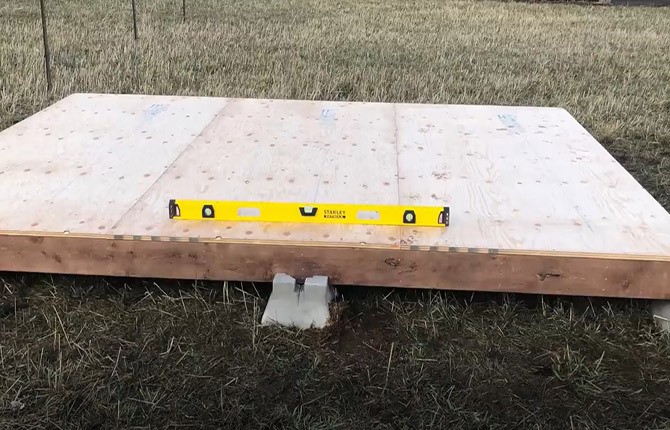
Now the base needs to be sewn up with solid plywood, the recommended sheet thickness for the chicken coop floor is 16-18 mm. You can also fill a grooved board, but plywood is more resistant. The floor in the chicken coop is made either of oak or plywood, otherwise the chickens will “rake” it to holes.
Construction assembly
The next step is to assemble the walls of the chicken coop. The technology is simple. Initially, on a ready-made foundation, a rectangular contour of the future wall is laid out from a beam. The length of the rectangle is equal to the longitudinal size of the foundation, the width is selected depending on its future location.
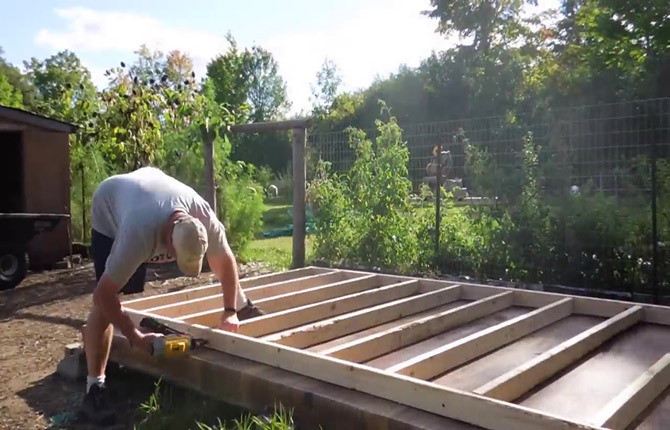
The right wall of the chicken coop should be 210 cm high, from it further to the right a canopy for chickens will be assembled.
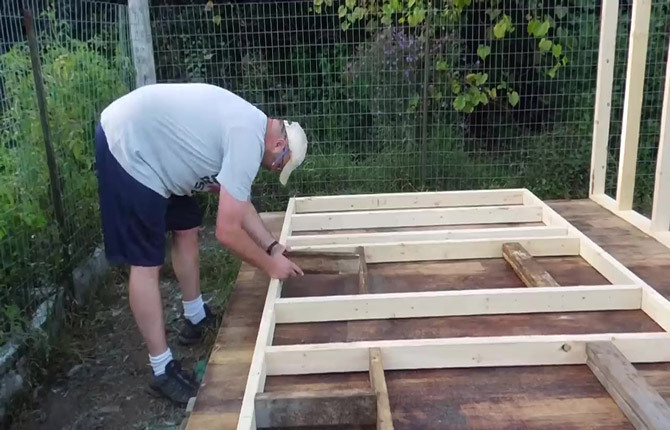
The left wall is made 180 cm high. Immediately inside the frame, horizontal lintels cut under the windows.
The side walls of the chicken coop have to be done immediately with a slope.
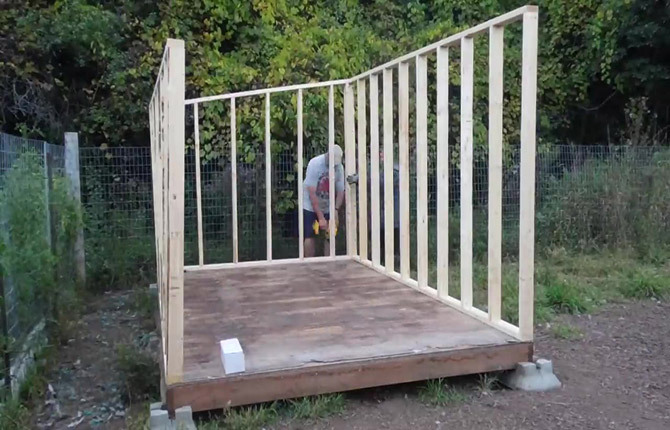
On one of them, a frame crashes under the window (for ventilation).
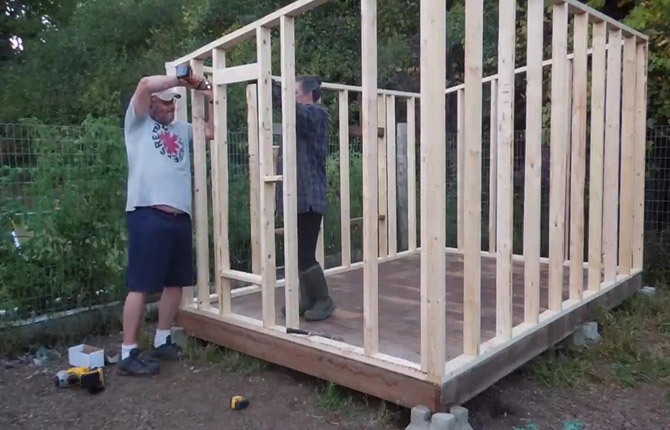
In this chicken coop project, an entire window is installed instead of a traditional ventilation pipe or hatch. This is important, since the volume of the chicken coop is large enough, 20 chickens need to be provided with fresh air.
Wall cladding, roof and canopy
Next, the almost finished chicken coop frame needs to be lined with plywood. In the place reserved for laying hens, a frame under the window is immediately cut into the wall.
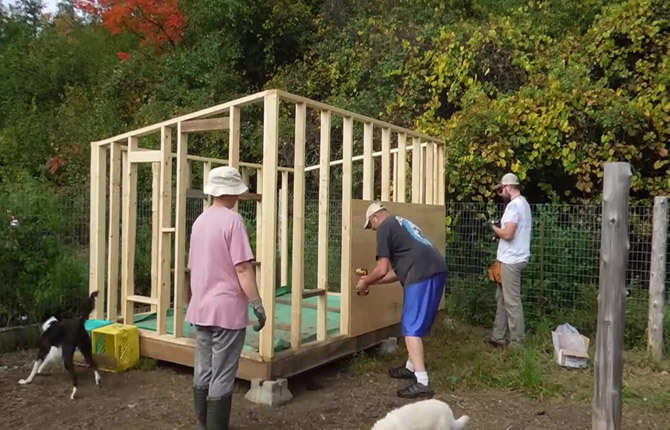
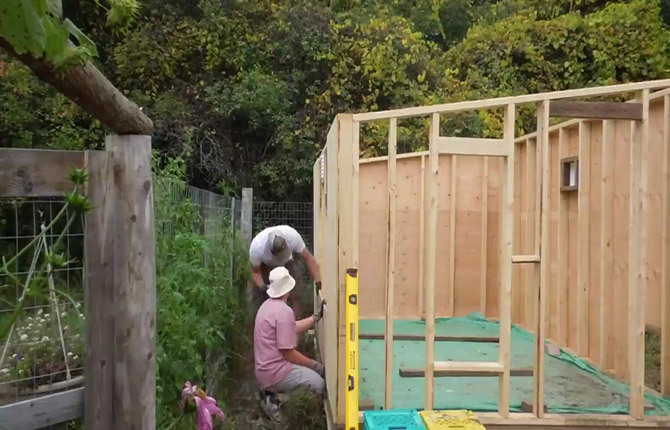
A couple more window openings are made on the opposite side of the chicken coop.
Now you need to lay the roof rafters.
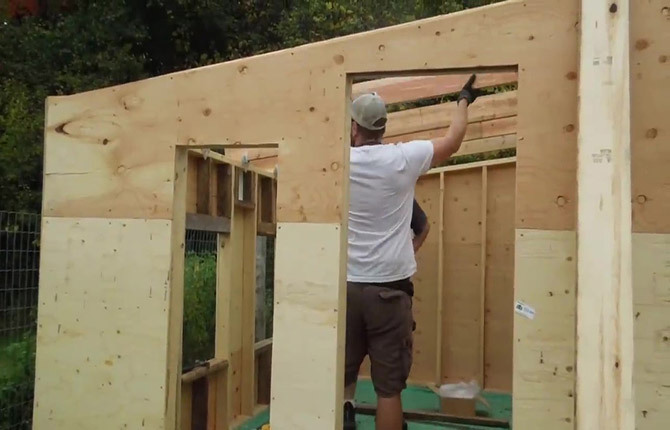
The crate is sewn on, the foil polyethylene foam is stretched and the roofing is laid.
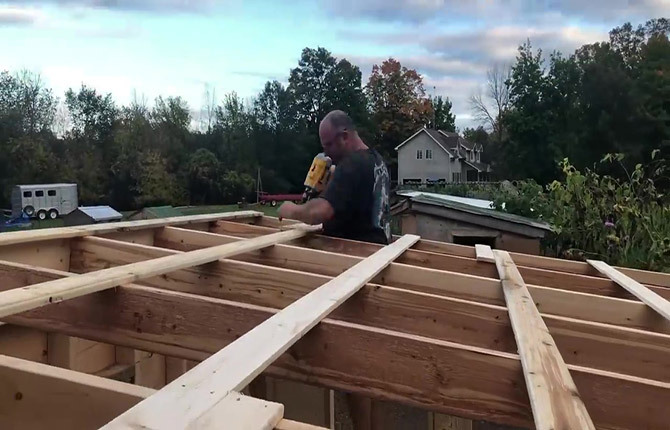
The right, higher wall of the chicken coop is used as a support for a large canopy. It is recruited from the board, knocked into a frame and sewn up with a bar. The canopy is located on the north side of the house, but due to the fact that the roof is very high above the ground, there will be enough light for the chickens.
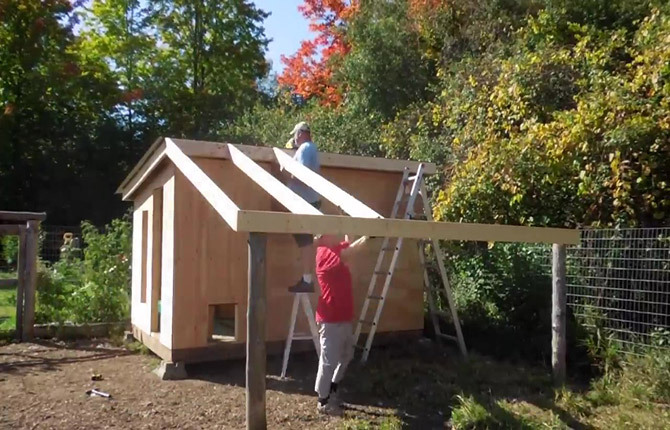
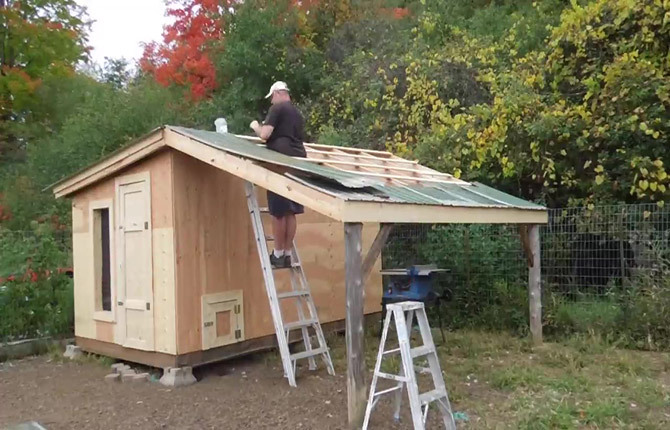
As a roofing for a canopy, you can use an old ondulin, roofing material or sheets of metal. The chicken coop does not have a fence and a net, so the chickens walk around the entire territory of the site. The canopy is needed only as a temporary protection from the rain. Free-range chickens are generally not afraid of the rumble of metal roofing due to the impact of drops.
Article for you: Hood in the chicken coop
Warming for the winter
If the chicken coop is planned to be used in the winter, then the walls on the inside are covered with fabric cladding. Thanks to the frame structure, air niches remain inside the walls, which retain heat well. Some owners put on a laminate underlay for the winter. The lining is removed in early spring.
A thick knit fabric works best. Whole canopies are sewn from it, with which they hang the ceiling, walls, if necessary, fence off the territory of the young, so that the young chickens are warmer.
Fabric insulation absorbs condensate, water vapor, so it is periodically taken out in the cold or in the sun to “dry”. Thus, it is possible to protect the plywood walls of the chicken coop from condensing moisture.
Arrangement of the chicken coop inside
The first step is to make windows and doors. All window openings for the summer, including the main ventilation window, are covered with a plastic mesh with a mesh size of 1-1.5 cm.
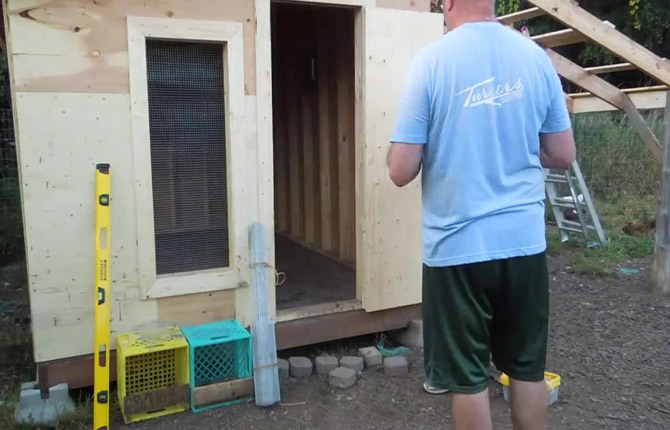
A latch and a hook are hung on the door, with which the sash is fixed in the open position. This is important so that the door does not open from gusts of wind and does not frighten (do not beat) the chickens.
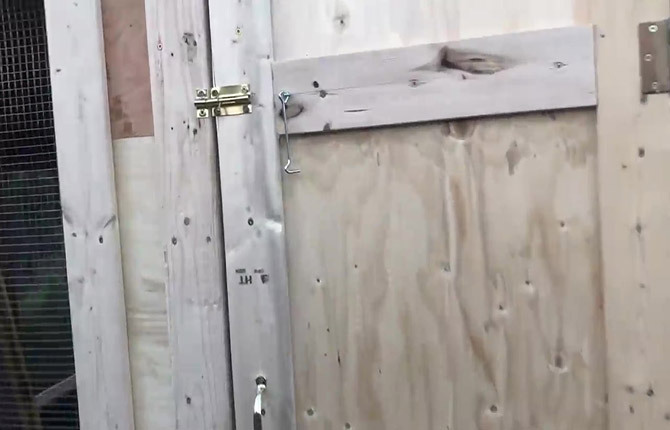
The next step is to make cages for chickens. To do this, 2 boxes are nailed under the far wall of the chicken coop between the supports over the entire width.
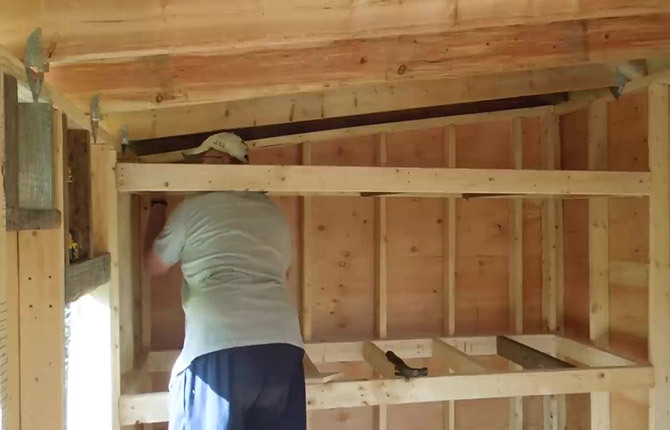
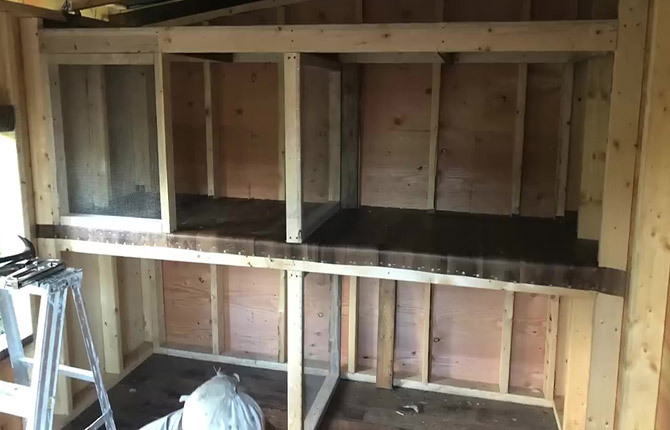
The bottom and the floor below it are sewn up with plywood and PVC film, vertical partitions are cut between the horizontal boxes and doors are hung. Partitions and doors are tightened with an ordinary plastic mesh.
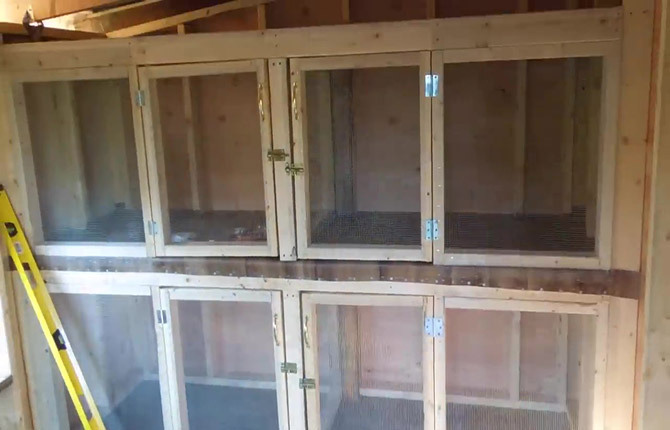
Cages for chickens with hatched chickens are obtained.
From chopped thick branches, you can make a convenient perch in the chicken coop. The upper bar is stuffed through a strip of rubber directly onto the window frame. She doesn't bother the chickens. It turns out an interesting design - the perch can be taken by hand by the lower rail, lifted and fixed under the ceiling by the hook.
In this position, it is easier to remove dirty sawdust from under the chickens, the sawdust layer with sand always becomes thick and it is not always easy to sweep even with a broom. And the lifting version of the perch simplifies cleaning.
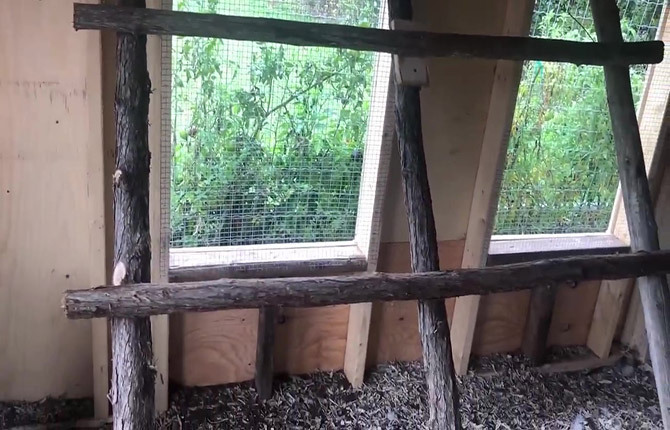
It is easier for chickens to cling to unbarked wood with their paws than to smooth polished poles. The perch is set right above the window - this is an important detail for any chicken coop. The influx of air will dry out the chicken manure that collects under the perch.
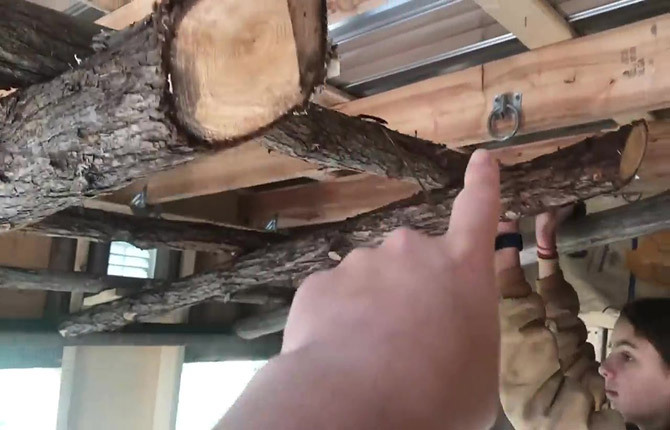
Opposite the perch, a plywood shield and a support beam are stuffed onto the wall of the chicken coop. This is necessary to secure plastic baskets and boxes in which nests for chickens will be equipped.
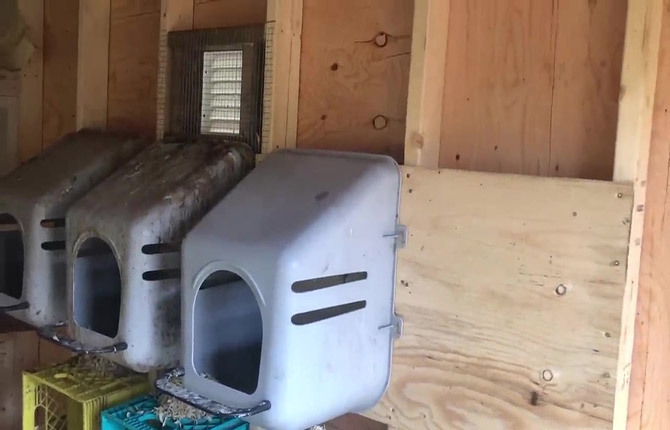
Ventilation
In summer mode, ventilation is provided by two ventilation windows cut into the side walls of the chicken coop almost under the ceiling.
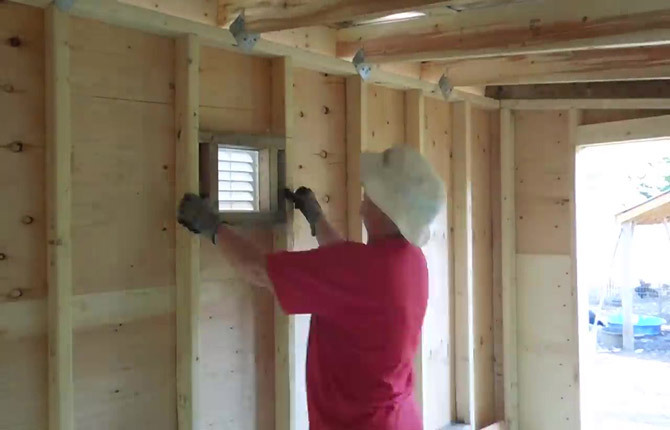
In addition, windows under the perch and a large ventilation door are open in summer.
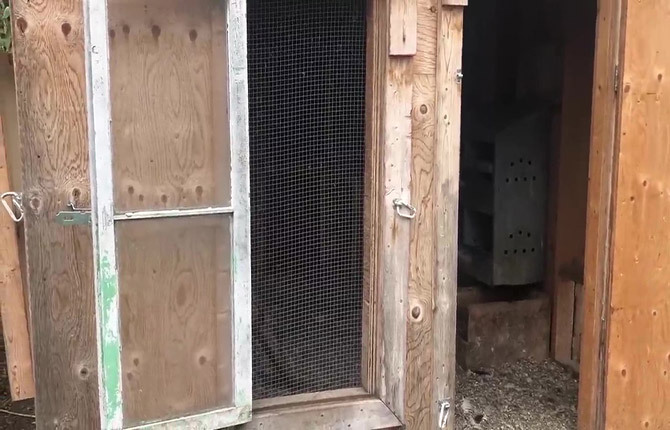
In winter, the main door is covered and tightened from the inside with a fabric cape. In this way, it is easy to block small drafts. Two windows under the perch are covered with glass; they are not needed for ventilation in winter. Only two small windows under the roof work for ventilation. In warm weather, you can open the door and the chicken hole.
Heated chicken coop in winter
Each owner of the chicken coop chooses his method of heating the poultry house. Since the chicken coop is completely wooden, it is possible to heat the air only with an electric heater, preferably with a closed coil or a ceramic heating element. There is no question of any potbelly stove or solar-fuelled stove. A small accident is enough for the chicken coop to burn down along with the chickens.
Do-it-yourself heating
Most often, chicken coop owners try to heat the room with two fan heaters with a capacity of 1.1 kW / h, only 2.2 kW / h. The scheme for installing fan heaters is selected empirically. For this chicken coop project, the best solution would be to install one device in the corner between the door and the windows. The second fan heater is installed between the cages and the window.
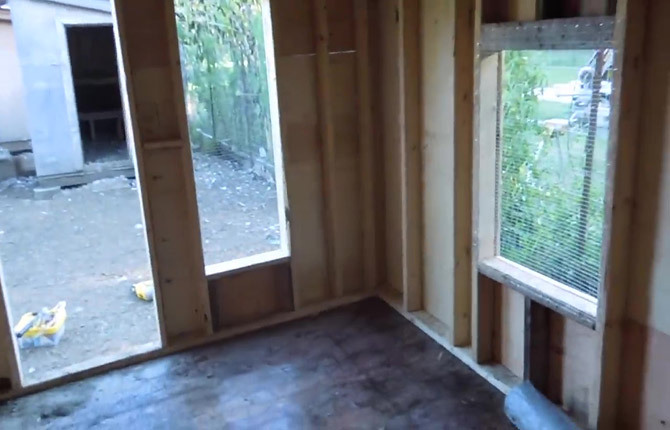
The first flow of heat will shield the cold that enters through the cracks in the doors, the second will heat the cages with chickens and chickens.
The advantage of such a scheme is that fan heaters can be used in any weather, even the most windy. In addition, chicken coop owners often use them to ventilate the house during the day after sanitation, when there are no chickens in the house.
The second do-it-yourself heating option is directional infrared ceiling heaters. They turn on only for a short period of time, for 20-25 minutes, with pauses of 30-40 minutes. This scheme is considered the safest for hens and chickens, as well as the wooden structures of the chicken coop. But in this case, a connection to the electronic control board with an outdoor temperature sensor is required.
It is impossible to turn on the infrared heater constantly (for example, at night). For effective heat dissipation inside the chicken coop, the distance from the spiral to the heated surface should be at least 2.5-3 m. That is, the height of the chicken coop ceilings is not enough.
In winter, with increased frost, the control board turns on the heater more often, the pauses between switching on are shorter.
Heating with an infrared lamp
Often the use of a fan heater in a chicken coop is limited due to a strong burnout of oxygen in the air. In addition, the efficiency of such heaters is too low, the power consumption is huge.
Therefore, red lamps with 100-150 W reflectors are used as an alternative method. They heat only a limited area of the floor, perch or cage where the chickens are. That is, there is no need to heat the entire chicken coop.
The red lamp is considered absolutely safe for chickens. If it burns out, the flask remains intact and can be replaced fairly quickly.
Heating with low temperature heaters
Relatively new type of heater. In fact, this is a spiral sealed in ceramic tiles. The surface of the device is heated to a temperature of 50-60OWITH. The power of one panel is up to 400 watts. That is, the installation of 2-3 panels can provide safe heating for the chicken coop for several years of operation.
It works silently, the chickens do not react in any way to the heater installed next to their nest or overnight place.
The amount of work in the construction of a chicken coop for 20 chickens with your own hands is approximately the same as in the construction of a barn or a utility block. But two dozen chickens is already a rather large flock, so the poultry house has to be built in accordance with all the rules, with ventilation, heating and a place for walking birds.
Tell us about your experience in building chicken coops - what problems did you have to solve when building them?
