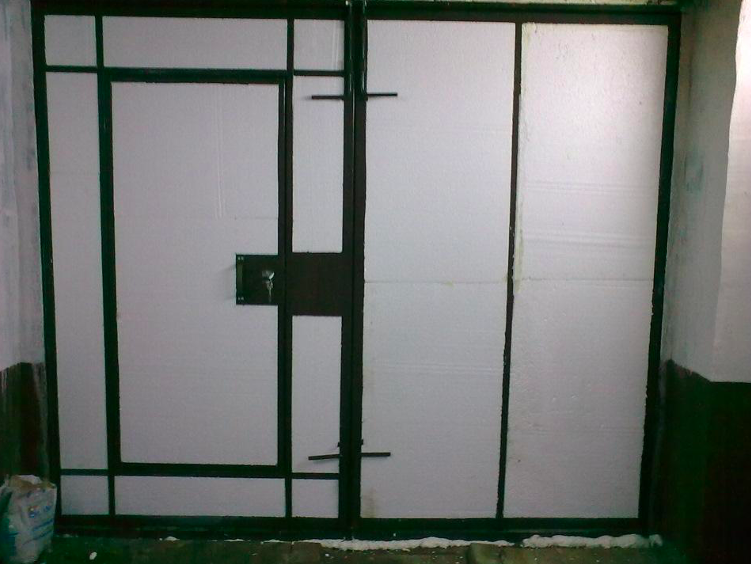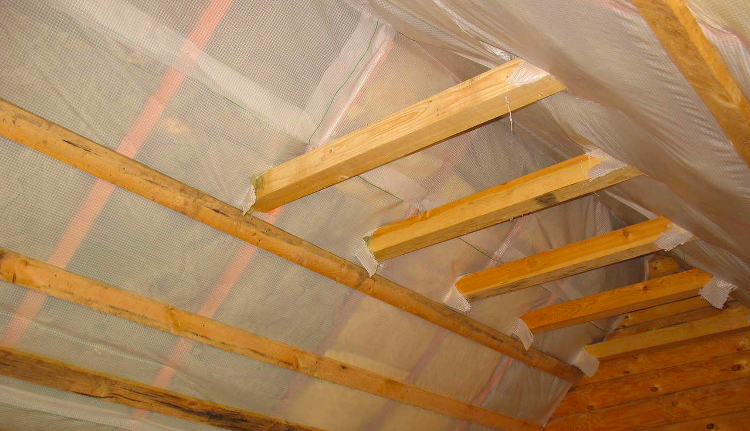According to the standard, the height of the window sill from the floor usually ranges from 70 to 90 cm. But you need to keep in mind that this is a purely practical, and not a strictly regulated norm. Today, the indicator is not specified in the requirements of building codes or GOSTs. Nevertheless, it is customary to focus on the specified range, which can be changed taking into account various factors described in this article.
The content of the article
- Height requirements according to GOST and SNiP
- Other window sill requirements
- Requirements for the protrusion of the window sill
Height requirements according to GOST and SNiP
It should be noted that the height of the window sill from the floor is not strictly regulated by any document. However, in practice, generally accepted standards have long been established, which are still used today. On average, the height of the window sill ranges from 700 mm to 900 mm, depending on the type of house:
- Stalinki (old houses with high ceilings, large window openings, spacious entrances, convenient layout): 700 mm, i.e. 70 cm In this case, the width is about 50-60 cm, and the battery is installed in a special niche.
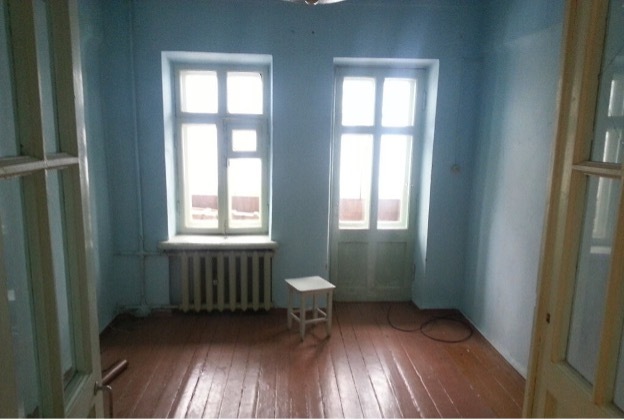
- The standard height of the window sill from the floor in the most massive houses of the USSR era (in Khrushchevs) is 800 mm. Although in some cases it could be more - it reached 900-920 mm. A niche was also allocated for the battery.

- The distance from the floor to the window sill in modern houses (new buildings), as a rule, is greater and is 900 mm. Often used panoramic windows that start right from the floor, as shown in the photo.
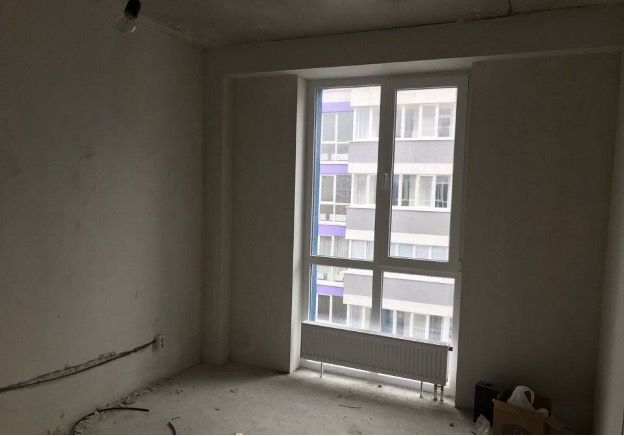
- In schools, medical institutions, the height is about the same as in old houses - 700-800 mm.
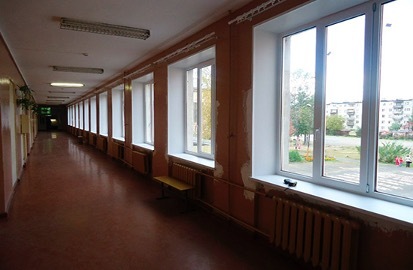
- On the staircase, the indicator is increased to 900 mm for safety reasons.
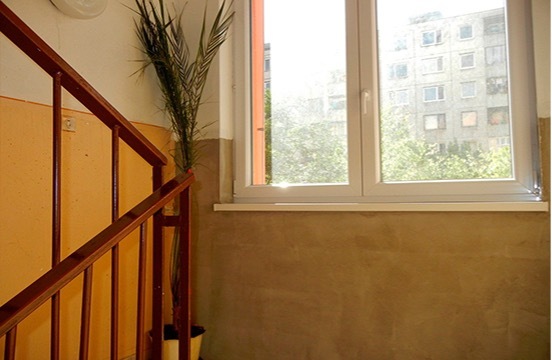
- The height of the window sill from the floor in a private house can theoretically be any, but usually builders follow the generally accepted standards described above.
However, some parameters are regulated by regulations. For example, there is a height standard to the window sill on the balcony. In accordance with the norms of SP 70.13330, approved in 2012, the minimum figure for balconies should be 1200 mm, which is related to safety requirements.
As for the loggias, here the restrictions are less stringent - usually the parameter is 500-600 mm. In new buildings, it can be higher, which is why apartment owners have to raise the floor level, laying insulation and finishing materials. But again, if we are talking about the height of the window sill in a private house (low-rise), then the owner has the right to independently choose one or another value.
When determining the location of the window from the floor, the requirements of regulatory documents regarding other indicators of the window sill should also be taken into account. So, GOST 30971, approved in 2012, regulates the following rules:
- the window sill should adjoin the opening as tightly as possible, while maintaining complete tightness;
- it must be resistant to mechanical loads - constant and variable (for example, impact);
- deflection (deformation) within 2.0 mm per each meter of length is allowed.
In practice, the height of the window sill on the balcony is also determined depending on the purpose of the room:
- In living rooms, the indicator can be standard or much less. In spacious rooms, panoramic windows are often made with a minimum window sill height. For example, it may be only 20-40 cm or less. It is also possible to change the width of the surface - this is often done to arrange a convenient place behind which you can read, put flowers and thus use additional space.
- In children, the size is determined from the floor to the windowsill 70 cm. On the one hand, this is not very high for a child, and on the other hand, it ensures safety for babies. If done too low, there is a risk that the baby, left unattended, will crawl out and fall.
- For bedrooms, the indicator does not really matter - it ranges from 70 to 90 cm, depending on the type of house. Moreover, usually a narrow window opening is made here in order to reduce heat loss, which is especially important for residents of the northern regions.
- The height of the window sill in the house in the kitchen is also about 70-90 cm. It is under this parameter that a similar parameter of the countertop is adjusted. This meets not only aesthetic, but also practical requirements - you can use an additional surface, put a microwave or other equipment.
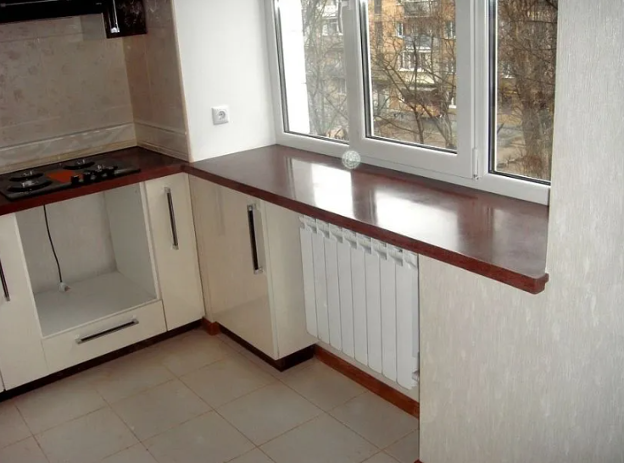
Other window sill requirements
Since a heating radiator is almost always placed under the window, there are several important requirements associated with it:
- the interval from the wall to the battery must be at least 8 cm, which is important to consider when repairing the heating system (moreover, 10-15 cm is recommended);
- the window board is placed at a height of 70-80 cm, taking into account the dimensions of the radiator;
- the angle of inclination of the window sill towards the inside of the room should be 1-1.5 degrees;
- battery length within 300 cm (in most cases less, the restriction applies mainly to non-residential premises);
- the radiator should be strictly in the center - the median line of the window should divide it into 2 equal halves (along the length);
- the battery width must be at least 70% of the total window opening (for example, at least 70 cm if the opening is 100 cm);
- interval from the floor 10 cm;
- the same interval should be from the protruding part of the window sill, as shown in the diagram.
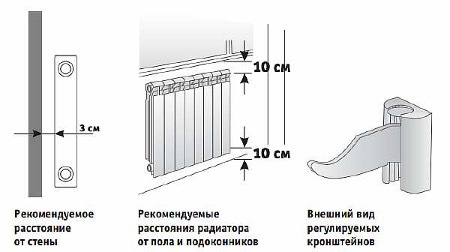
Requirements for the protrusion of the window sill
As already mentioned, the height of the window sill of the joint venture (Code of Rules) and other documents is not regulated. Nevertheless, there are certain practical requirements for all its parameters, including the protrusion. It should be noted right away that the protruding edge is optional. It is mounted with only one purpose - to remove part of the heat from the radiator.
If there is no small protruding part, then warm air immediately rises up to the ceiling, as well as to the window itself. Here, due to the cold glass surface, it will quickly give condensation, which will have a bad effect on both the window opening and the microclimate of the room.
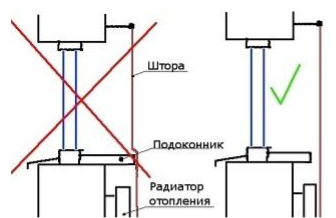
On the other hand, if the protrusion is too large, it will interfere with the normal movement of air. Then the radiator and nearby surfaces will begin to overheat, and the room will receive less heat. Therefore, in most cases, not only the standard height of the window sill from the floor in the apartment is taken into account, but also the size of the protrusion. Again, there are no strict requirements, because a lot depends on the depth of the niche, the design and location of the radiator. In practice, it is customary to observe a range of 50-70 mm, sometimes it is less, rarely more.
Thus, according to the standard, the window sill from the floor is located in most cases at a height of 700-900 mm. But since this is a conditional norm, the parameters can vary greatly. The height is determined when designing a house, taking into account the features of the purpose of the room, the placement of the battery, the material of the walls, the climate in the region and other factors.

