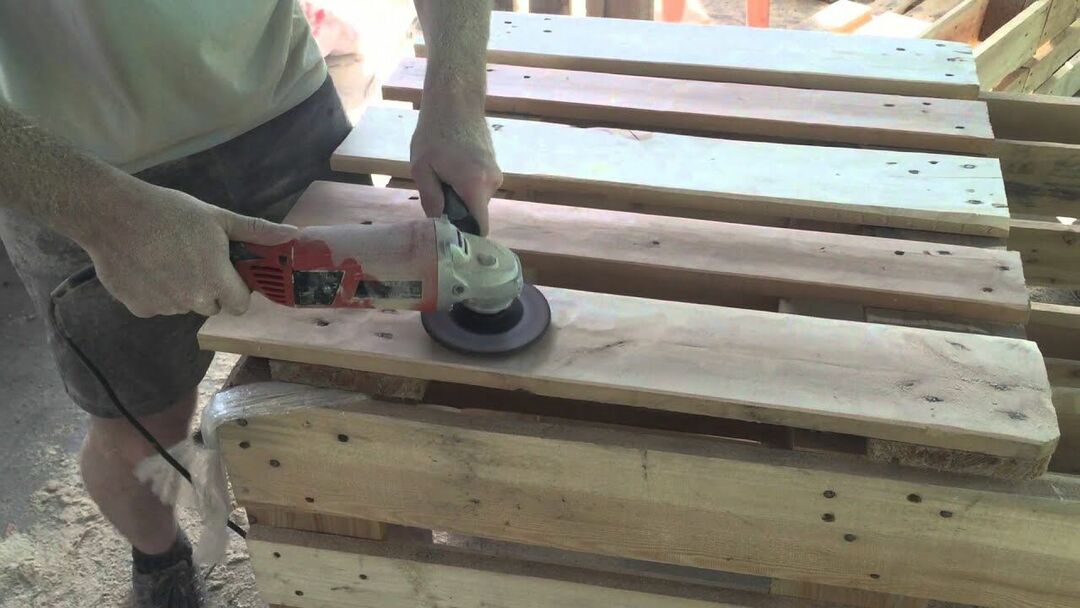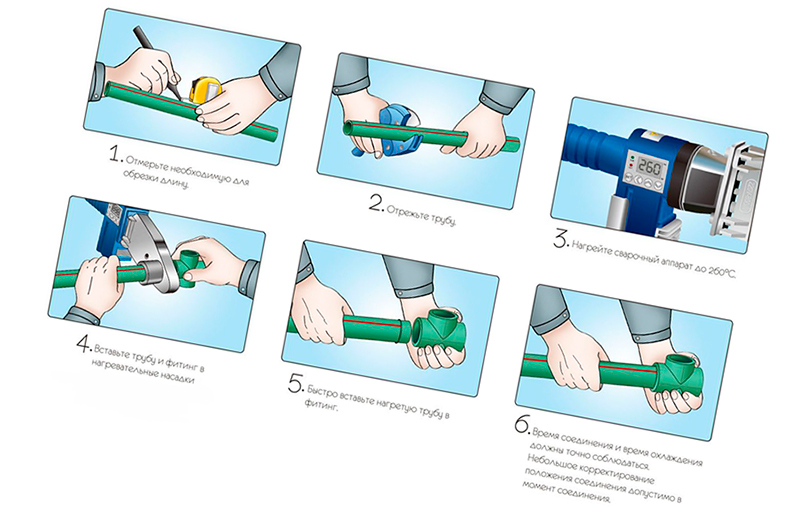For most composite, stacked and even monolithic structures, installing an expansion joint is a prerequisite for maintaining the integrity of the structure. Otherwise, what was built in winter can easily fall apart in the summer heat, despite the fact that the air temperature changes by only a couple of tens of degrees.
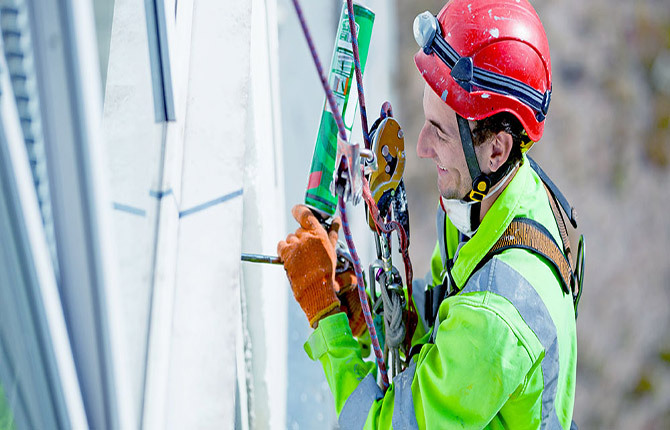
The content of the article:
-
What is an expansion joint
- What is the difference between an expansion joint and an expansion joint?
- In what cases is it used?
-
Types of expansion joints
- By location
- Type
-
What is the expansion joint filled with?
- Damper tape
- Sealing cord
- Sealants and mastics
- Special profiles
-
How to do it - step by step instructions
- Width of expansion joints in reinforced concrete structures
- Technology of working with monolith
- Expansion joint repair
- Results
What is an expansion joint
All parts, regardless of material and size, expand or contract in size as temperature changes. Despite the fact that the change in linear dimensions is tenths of a millimeter for every meter of length, thermal expansion cannot be ignored. The resulting force can be enormous.
An expansion joint in reinforced concrete structures is a gap between individual parts, thanks to which thermal expansion can be compensated. For example, for a reinforced concrete bridge only 100 m long, the expansion joint must be at least 10 cm. A good example is the gaps at the joints of rails or the constantly leaking seam between the interblock jointing of the walls of panel high-rise buildings.
What is the difference between an expansion joint and an expansion joint?
It's simple. Expansion joint - this is the junction line of several parts or the delimitation of several structures in order to avoid deformation that occurs under load. The load can be caused by any influence, including thermal.
The expansion joint is very similar to the expansion joint. But it is done only to compensate for the thermal expansion of several elements assembled into one group or structure.
The main difference is that the classic expansion joint is activated (selected or compensated) in whole or in part only after the load has been applied. For example, the deformation gap in the basement of the wall decreases under its weight and remains in this position for a long time. If it were not there, a crack would appear in the wall due to residual deformations.
An example of an expansion joint could be the gap between the outer brick walls of a stove and its inner lining. These two elements are interlocked. When heated, the free space decreases; after cooling, it increases. Unlike the deformation gap, the temperature gap changes under cyclic load, so the requirements for its arrangement are somewhat stricter.
In what cases is it used?
The construction of an expansion joint is considered mandatory for all building structures operating under conditions of periodic heating and cooling. Usually its presence is due to heat flows from solar radiation and warm wind blowing.
Cutting (seams) to take into account changes in size during cooling is practically not done, since solid objects at low temperatures decrease in size and no mutual influence occurs.
Types of expansion joints
The place for creating a gap between two parts is selected using special techniques. It is necessary to take into account several factors that influence the behavior of a building part-structure when heated:
- Main direction of expansion. The temperature gap must be made perpendicular to the plane of the largest dimension of the part or structure.
- The size of the expansion joint is calculated based on the maximum heating temperature in a given location under the most unfavorable circumstances.
- Be sure to choose a method for sealing the expansion joint.
The fact is that the gap cannot be filled with randomly selected material. The material must be sufficiently plastic and at the same time elastic to compensate for the cyclic change in the gap width.
By location
Seams can be vertical or horizontal. The division is conditional, since we are talking about building structures that are located either parallel to the ground surface or perpendicular to it.
Another condition is the material. The thermal groove is made for:
- large and heavy monolithic structures made of concrete or stone;
- massive structures, folded on an adhesive base or masonry mortar from a large number of smaller parts;
- flat ceramic or stone structures fixed to a load-bearing surface.
That is, an expansion joint is made in cases where the object (structure) is rigidly fixed. The material from which it is made must be of high hardness, with minimal residual deformation. In addition, the structure must be subject to uneven heating.
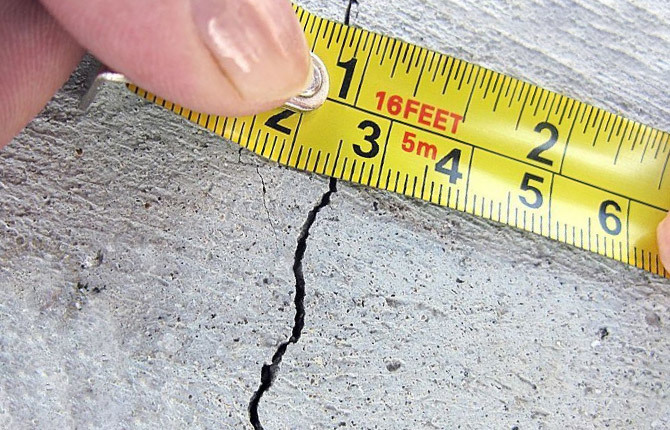
In such conditions, strong temperature stresses arise. A properly executed gap allows the hotter parts to expand relative to the cold ones, thereby avoiding the formation of cracks.
Vertical temperature-shrinkage seams
As an example, you can use the situation of constructing a new brick extension to a stone house. It is imperative to make a vertical temperature-shrinkage seam between them.
This allows the extension to go through the entire cycle of shrinkage processes for the walls and base. In addition, both buildings heat up to different temperatures in winter. Thanks to heating, the house heats up more, the extension - less, and vertical temperature-shrinkage joints compensate for mutual changes in size.
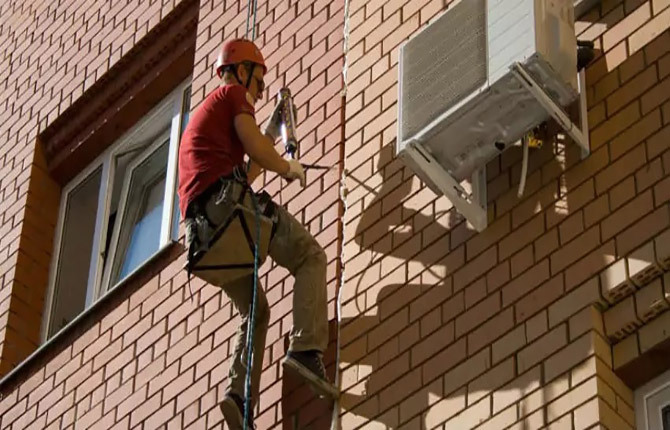
Important! This type of temperature-shrinkage joints is always made vertical and, according to the requirements of SNiP 11-22-81, should not reach the foundation; the line stops at the base of the walls.
Transverse expansion joint
It is used on screeds, floor slabs, foundation blind areas and concrete floors. A temperature groove is cut perpendicular to the direction of greatest expansion of concrete. That is, the transverse groove will divide a long element (screed or blind area) into several shorter segments.
Type
It is clear that temperature gaps cannot be made arbitrarily. The location for cutting the expansion gap is selected so as not to affect the strength of the structure and at the same time be accessible for repair/replacement of the padding material with which the seam is filled.
In panel houses
Panel-type buildings are assembled from cast concrete (reinforced) slabs. Individual panels are mounted in the building box with sufficiently large gaps between them. These are expansion joints.
They compensate for the expansion and deformation of each individual cell without the formation of cracks in the walls. True, due to the constant daily temperature expansion and contraction, the sealing material spills out of the seams. You have to blow out the joints with mastic and foam. In general, thanks to expansion joints, the building retains its shape without loss of stability.
In floor slabs
In industrial construction, the base of the building's roof is assembled from hollow concrete slabs. Even with a compensating layer of insulation and waterproofing, the entire roof structure heats up to 45 in the summerOWITH.
Therefore, slabs are always installed with a temperature gap or the joints are made to be sliding. Otherwise, the concrete, expanding from heating, would tear the upper edge of the walls and the entire frame of the building would receive cracks.
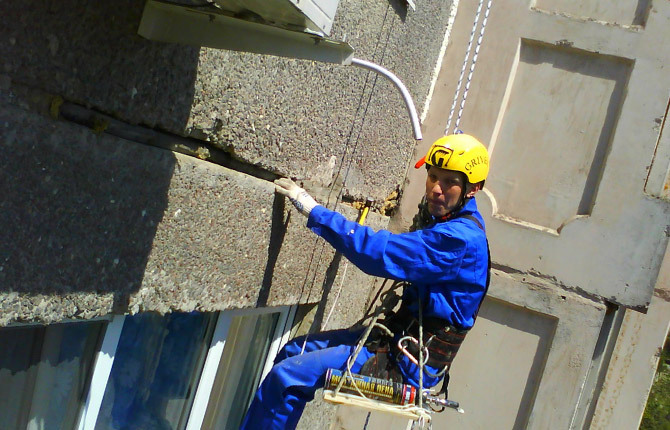
In concrete floors
For most buildings, the concrete floor is poured over a sand and gravel bed laid on the ground. That is, the temperature at which the casting is formed is much lower than what will be in the room upon completion of construction.
Expansion joints must be made, since after the premises are put into operation, the temperature inside will increase and the concrete will expand. For every 100 m of length, the increase in size can reach 50 mm. Without expansion joints, cracks will form, and the internal columns holding the floor may also be damaged.
In concrete on the street
A concreted area or cast structure with a large surface area is heated by sunlight and warm air currents. In winter, there may be ice and snow residue on the concrete. This is the worst situation, since due to uneven heating, strong thermal stresses arise. Without joints, the heating-cooling cycle leads to cracking of the surface.
In monolithic structures
The greater the thickness of the casting, the higher the temperature stresses in monolithic concrete masses due to uneven heating. Particularly strong internal temperature deformations in concrete manifest themselves during the hardening of a massive monolithic casting.
The inner layers become very hot during the hardening process, while the outer layers cool much faster. Temperature stresses arise, which can only be removed if the monolithic structure is abandoned and fill the structure layer by layer or make thermal gaps to compensate for internal expansions concrete.
In reinforced concrete structures
The presence of a reinforcing layer of steel rod or mesh significantly increases the strength of slabs and panels, but does not eliminate the cause of thermal stresses. Moreover, the greater thermal conductivity of steel leads to stronger freezing of concrete.
Therefore, the standard for constructing expansion joints for reinforced concrete structures is even more stringent. If on concrete walls an expansion joint is made every 70-80 m, then for reinforced concrete - every 25 m or 40 m (for heated buildings).
In cement-sand screeds
DSP casting is considered more ductile, that is, less prone to cracking due to thermal stress. But with increasing thickness of the screed, as well as as the material ages and self-strengthens, the risk of cracking only increases.
Therefore, any screed on the ground or on a sand cushion is cast together with a profile or embedded slats. After hardening, the slats are removed, resulting in a high-quality and uniform groove of a constant profile.
In the blind areas
The concrete strip encircling the base of the walls and foundation is always cast into sections of approximately square or rectangular formwork. Compensating seams must be made in blind areas for corner areas and places of greater load on the foundation of the house.
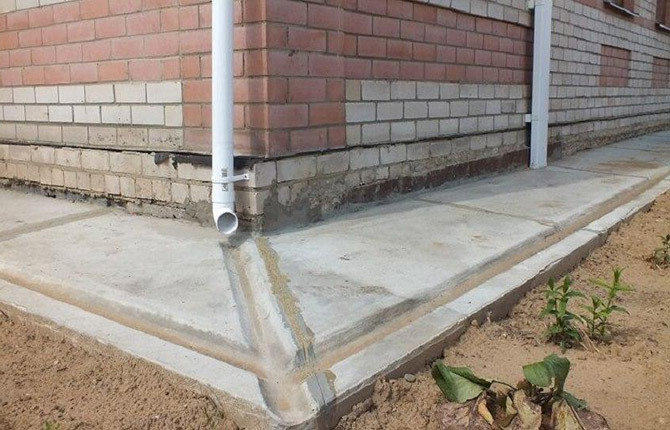
In the foundation
When arranging the base of a building, the problem of thermal stress in the foundation is solved by insulating the part of the structure immersed in the ground. Part of the function of an expansion joint is performed by a layer of waterproofing laid on vertical and horizontal surfaces.
On the facade
No matter how the building is oriented relative to the movement of the Sun across the sky, there is still some part of the building will be well lit and very warm, but half of the building will remain in the shade and will cold.
For example, for a five-story brick building 18-20 m high, in winter the temperature difference on opposite walls can reach up to 30OC, relative expansion reaches 10-15 mm. Without an expansion joint, the façade or rear wall will definitely crack.
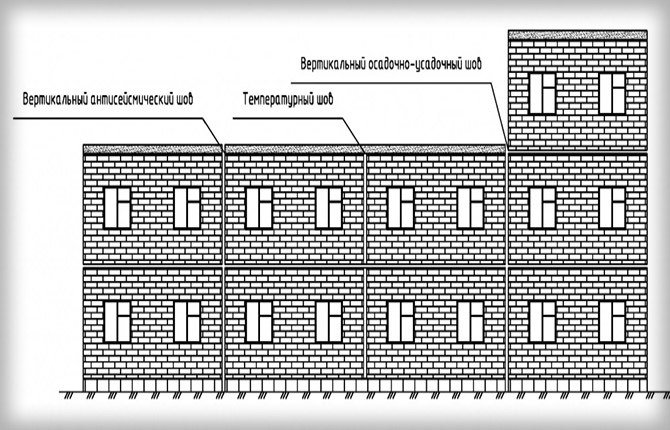
On the tiles
Tiling is used primarily on concrete surfaces, less commonly on brickwork. The material is always glued with a temperature gap device.
Indoors, a seam is necessary precisely to preserve the cladding, since the tiles heat up and expand much more than the wall itself.
On external walls, the tile material is more dependent on the thermal expansion of the brickwork or concrete panel, since heating occurs mainly from inside the building.
On the roof
Expansion joints are made between the floor slabs and in the area adjacent to the parapet or part of the walls. In addition, gaps must be made on the upper protective screed of the DSP, especially if the roof surface is made with slopes for rainwater drainage.
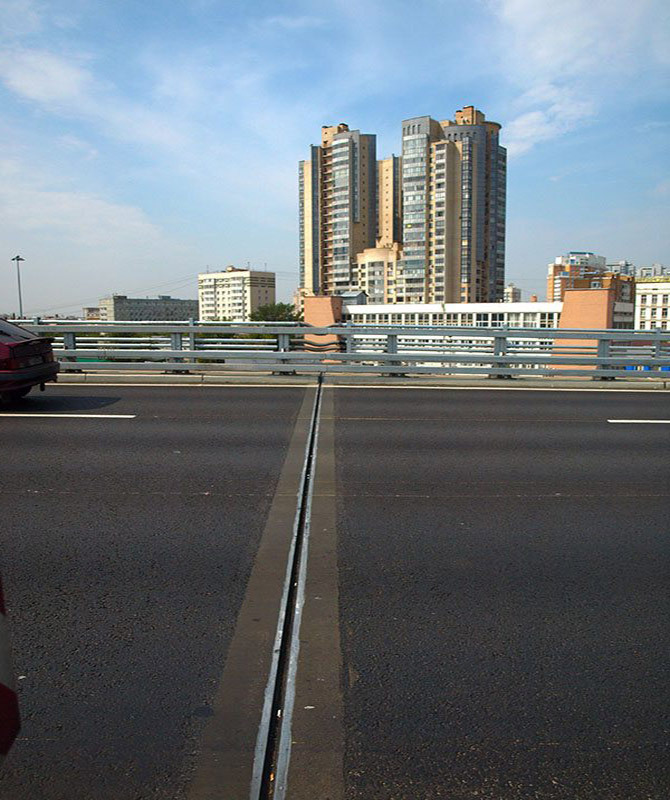
The concrete plane is divided into sectors, the boundaries of which serve as expansion joint lines. Separately, compensating gaps are made around the perimeter of the roof. The result is a concrete flat roof, as if glued together from many sections of different sizes, with or without slopes. Strong and flexible enough to withstand heat from sunlight without cracking or warping.
What is the expansion joint filled with?
The gap between two slabs of hard and rigid material must be closed, and with special-purpose material, sufficiently plastic, elastic and resistant to heat, moisture, low temperatures and mechanical pressure from ice.
Depending on the location of the groove, it is filled:
- mastics and air-hardening silicone composites;
- ready-made cords, tapes, profiles made of cured silicone rubber;
- expanding materials, including polyurethane foams.
The filling material must have damping (absorbing) properties with low residual deformation. Simply put, when you compress and release the material by hand, it should fully recover in size, but not spring back. This is important for arranging joints on concrete floors and ceilings, otherwise the material will quickly collapse inside the groove.
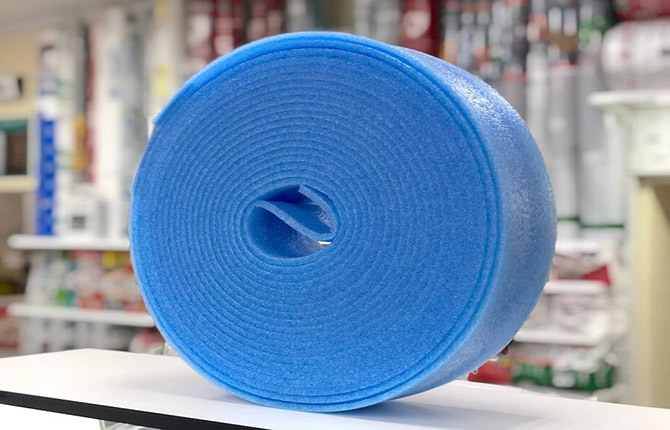
Damper tape
Made from foamed polymer, usually polystyrene. Width - from 50 mm to 150 mm, depending on the distance between the edges. Used for packing temperature gaps between reinforced concrete blocks, slabs, beams.
Placed manually or using a drum storage device.
Sealing cord
It is a tube or continuous rope made of high-pressure polyethylene foam - vilatherma. Tubes are used to roll up grooves up to 60 mm wide, and vilatherm must be installed in conjunction with a waterproofing film.
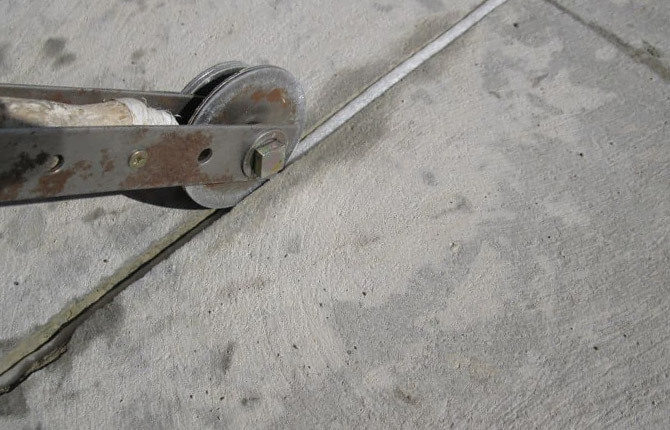
Small gaps (up to 20 mm) are sealed with solid cords. Typically used on floors and vertical concrete surfaces.
Sealants and mastics
Plastic one- and two-component mastics are used for sealing on roofs, ceilings, at joints and gaps in walls of panel houses. It is difficult to work with them, since a cord or tape is placed inside the expansion joint together with the mastic.
Sealants are made based on acrylic or silicone polymers. They are not cheap, they are easier to seal, but they are more durable than mastic types of materials.
Special profiles
Used for sealing expansion joints on horizontal surfaces, most often floors and screeds. The profile can be rubber-metal or silicone. Plastic ones are practically never used.
How to do it - step by step instructions
The location of expansion joints on a concrete platform or wall is determined at the design stage. Separately, according to the estimate, the temperature loads on the surface, expansion and the necessary gaps to compensate for possible deformations are calculated.
Sometimes expansion joints have to be installed based on the results of inspection of concrete structures. For example, if a linear crack appears on the floor, you need to make a gap while it is possible to compensate for the thermal expansion of concrete.
Width of expansion joints in reinforced concrete structures
To determine the parameters, a fairly large number of parameters are used. The following are considered decisive:
- brand of concrete;
- thickness of the slab or screed;
- greatest length (distance between edges) of the product;
- temperature range.
The calculation turns out to be quite complex, so in practice the recommendations of SNiP and SP are usually used. For a private house, the distance between the edges can be selected according to the plate from SP63.13330.2012.
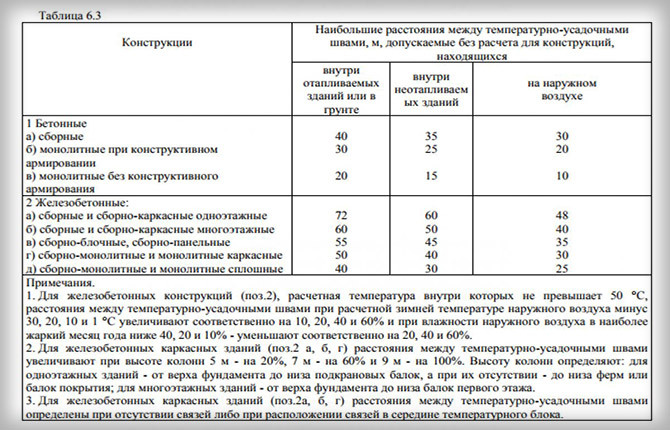
Technology of working with monolith
You can create a thermal gap during the process of pouring a slab, screed or blind area. This is a fairly simple and effective method that does not require special equipment with exorbitant rental prices.
Its essence is to form a gap using embedded elements. For example, before pouring concrete into the slab formwork, install a board on edge inside the box, at least 20 cm wide. The thickness will correspond to the distance between adjacent edges. The board is first wrapped in plastic film, otherwise it will not be pulled out of the concrete.
After the monolith hardens, the gap is cleared of film residues, film waterproofing is laid inside, then the cord is sealed with mastic.
The groove can be cut with a special machine - a groove cutter. But this method is usually used for large concrete floors.
Expansion joint repair
The cyclic nature of the loads leads to the fact that the edges are destroyed, and the sealing material simply falls out of the gap. First you will need to remove and remove the remaining cord, and clean the groove down to the concrete.
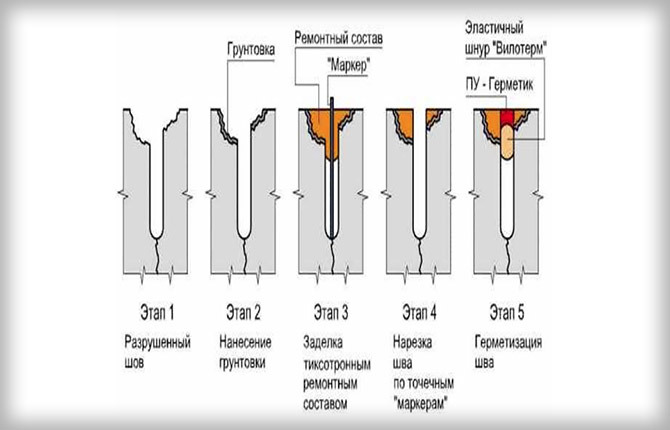
The repair process itself is as follows:
- Damaged edges must be coated with a deep penetration primer.
- A metal strip is inserted inside the groove along the entire length of the seam.
- A repair compound is applied to the edges. Typically based on cement and acrylic adhesive.
- After the repaired areas have hardened, the groove is cut with a grinder or a manual groove cutter (wall cutter), and dirt and dust are carefully blown out.
All that remains is to place a new vilotherm inside the seam and seal it with polyurethane or silicone sealant. A repaired expansion joint in a garage with concrete floors will usually last 3-4 years. If trucks and heavy equipment are parked, then for a maximum of a year. In warehouses, the thermal gap can withstand up to 7 years.
Results
Correctly calculating the expansion joint is quite difficult, but there are simplified methods by which you can choose the approximate size and pattern of the gap. You can copy from a ready-made solution. It is absolutely necessary to do it.
Tell us about your experience in arranging thermal gaps. What nuances should you pay attention to first? Also share the article on social networks and bookmark it.
