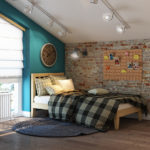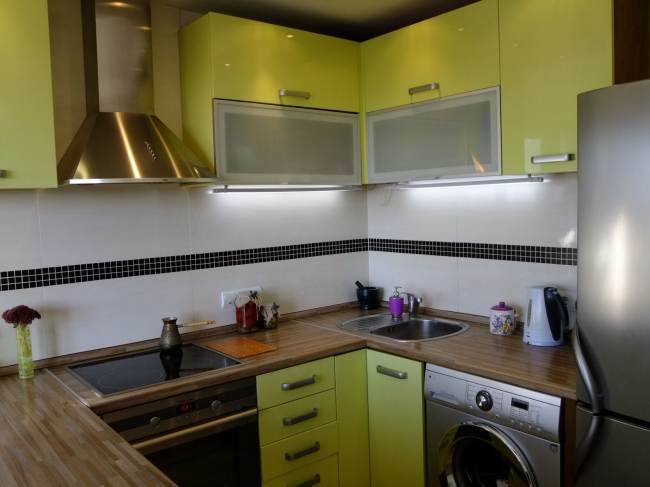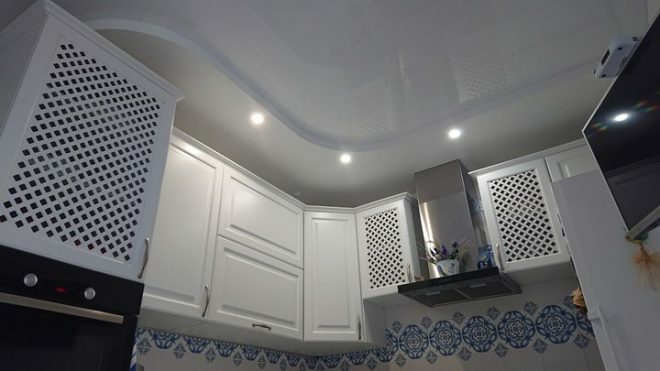Content
- 1 Sliding doors
- 2 Plasterboard partitions
- 3 Screens
- 4 Curtains
- 5 Cabinets and racks
Zoning of space is a kind of design trick, due to which the maximum functionality of the room is achieved. Even the most modest room can turn into a comfortable nest, if you correctly approach its arrangement. The zonal division of the room into the living room and bedroom will create conditions for both leisure and relaxation. The main thing is to be creative, translating it into constructive ideas.

Having set a goal - to equip the bedroom-living room, first determine the location of the zones. Divide the room into functional parts. The area in which the berth will be located should be as isolated as possible. It is advisable to place the bedroom closer to the window.

The purpose of the living room is to spend leisure time, including with friends. Therefore, excessive privacy is useless. This part of the room can be quite open, free, you can use artificial lighting.

Sliding doors
There are several ways to separate the bedroom area from the living area. The most convenient is the use of sliding doors. They are universal and ergonomic. They can be made of glass material, which can be either transparent or translucent. In addition, such doors visually increase the space, allowing light to freely penetrate from one zone to another. If one of the zones turned out to be much smaller than the other, you can visually increase the volume thanks to well-placed mirrors.

Plasterboard partitions
If, when drawing up a plan for dividing the room into zones, you set the task to give the bedroom a chamber, then instead of sliding doors it is better to use drywall partitions. They will slightly reduce your bedroom, depriving it of airiness. But the use of drywall has its advantages.
The partition can be decorated with niches, shelves, arches. In addition, such a partition can be equipped with additional decorative lighting. Due to this, the space will be visually enlarged.

Screens
The main advantages of screens can be considered their mobility, low cost, low weight. The screen can be easily removed and reinstalled. It is indispensable if you like to experiment with planning and play with space. Thanks to the screen, you can quickly change the appearance of the room without violating the integrity of its zones.
Thanks to a wide range of materials from which you can make a screen, you can create this detail of your interior in a very different style: Chinese, Japanese, classic. As for the quality of the material, it can be textiles, rattan, bamboo, leather, metal, glass.

Curtains
The curtain can be considered the most budgetary option of zoning the space for the bedroom and living room. This method seems a little banal, but if you choose the right material, the room will become refined. The curtain made of dense material will turn the bedroom into a secluded corner. It is advisable to choose a color such that it harmonizes with the curtains on the windows.

Cabinets and racks
The use of functional furniture can be a great zoning solution. For example, double-sided racks or cabinets. They are usually equipped with a large number of drawers, shelves that perform several functions at once. In addition to isolating the bedroom from the living room, they serve as a place to store many useful little things. And if the structures are decorated with lights, the room will look stylish.

Whatever method of zoning the premises you choose, you have one goal - to make it comfortable. With the right approach, you get exactly what you wanted to see.


-
 Attic bedroom interior
Attic bedroom interior
-
 Art Deco style in the interior, why deserves high marks
Art Deco style in the interior, why deserves high marks
-
 Country style features in the interior
Country style features in the interior
-
 Free layout in the interior
Free layout in the interior
-
 Why is the best high-tech style in the interior
Why is the best high-tech style in the interior
-
 Living Room Interior Tips
Living Room Interior Tips
-
 Tropical style interior
Tropical style interior
-
 Combination of bedroom and bathroom
Combination of bedroom and bathroom
-
 Avant-garde room design
Avant-garde room design
-
 Loft style kids room
Loft style kids room
-
 French style interior design
French style interior design
-
 What you should know about the boy’s nursery
What you should know about the boy’s nursery
New publications are published daily on our channel in Yandex. Zen
Go to Yandex. Zen


