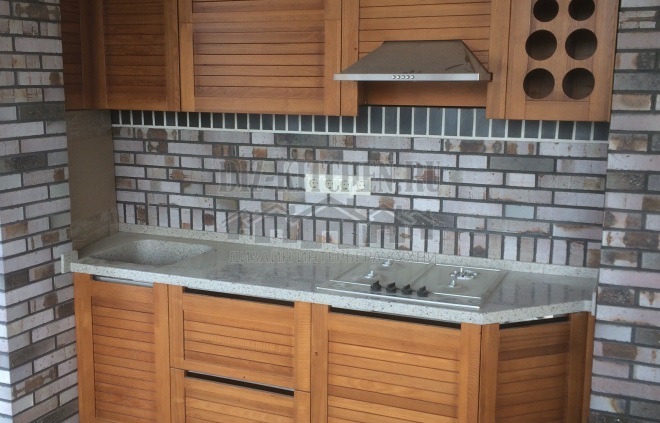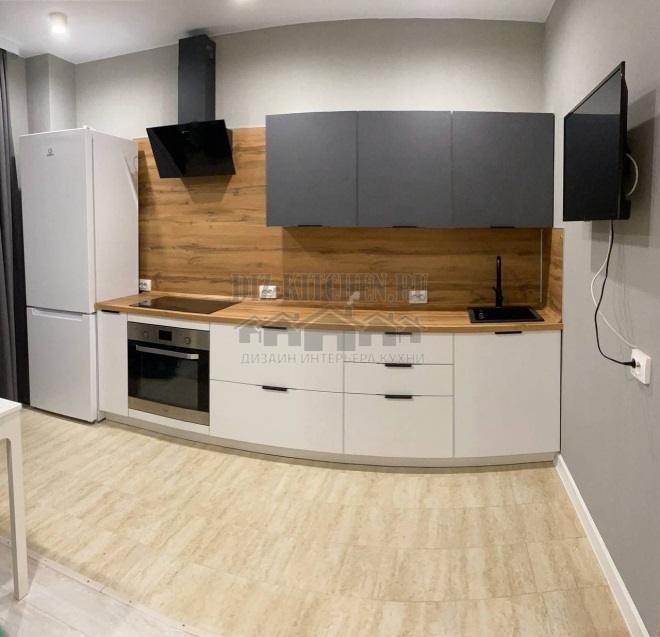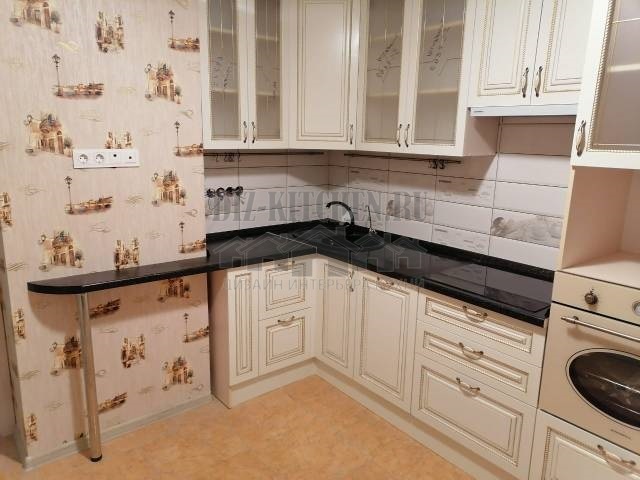The kitchen is located in the studio and the room just needed a competent zoning of the space. Such a layout is very favorable for the communication of household members, as it allows everyone to find their own corner, but if they wish, not to be in sight. And also due to the adjacent "territories" the room looks stylish, comfortable and functional.
Furniture company "MOBLER"
G. Bryansk
More about the company
A special feature and highlight of this kitchen is the bar counter, which separates the kitchen area from the rest of the room. She became an additional work surface, as well as a kitchen and dining table. It is located parallel to the main headset, which provides access to it from both sides. The bar itself is multifunctional. Inside there are sections with drawers, outside there are blank facades that do not distract attention from the beauty of artificial stone.
Attention! Earned on our website kitchen designer. You can get acquainted with it and design your dream kitchen for free! May also come in handy wardrobes designer.

On the opposite side there is a sofa and drawers under the TV area. The furniture is made of the same materials and in the same style as the kitchen set.

Facades - Italian Alvic panels and dark plastic facades from MOBLER. First, there are the blank light brown Alvic sections up to the ceiling (they have a built-in refrigerator), and then the dark gray MOBLER modules. The pencil cases hid many pipes and a gas boiler.

On the countertop sill there is a built-in sink glued under the countertop. Thanks to this arrangement, dirt does not accumulate at the joints, and the depth of the sink itself has additionally increased slightly. Daylight from the window makes the dishwashing process very convenient. And watching what is happening outside the window is always pleasant.

In the lower sections, profile handles are installed, which visually lighten the space and do not interfere with the small passage between the bar counter and the cabinets. One box contains containers for separate waste collection.

The brown faux stone countertop starts near the tall pencil case, continues on the windowsill and goes to the bar counter, forming a single whole. Since the work surface is always higher, we had to change the window, lifting it up to launch the worktop there.


