In order for a private house to receive an inflow of fresh air, as well as to remove already polluted air, it is necessary install a ventilation system - exhaust, which can be natural, forced or combined. But regardless of the choice, ventilation will perform its function only if preliminary calculations are made that take into account the size of the room and the features of the future system.
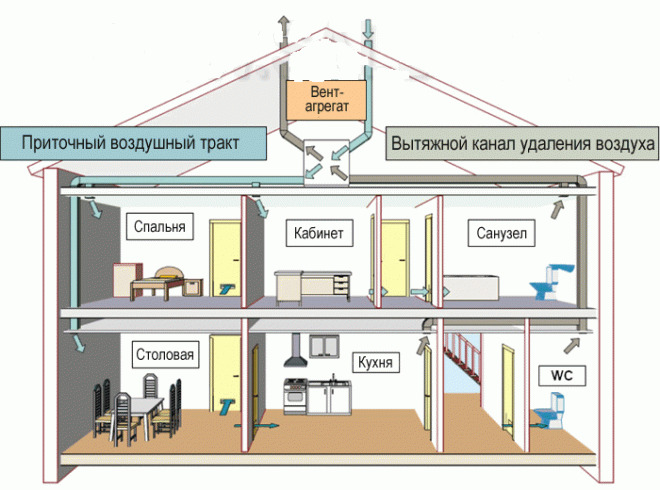
Natural ventilation
At the design stage of the house, a natural ventilation scheme is compiled without fail. Its principle of operation is to ventilate the house due to the natural circulation of the air mass. In order for the system to perform its function properly, the supply of fresh air and the removal of already humid air must be carried out through different rooms. Usually, the space through which air enters is called dry, and the outgoing room is called humid.
Attention! Earned on our website kitchen designer. You can familiarize yourself with it and design your dream kitchen for free! May also come in handy wardrobes designer.
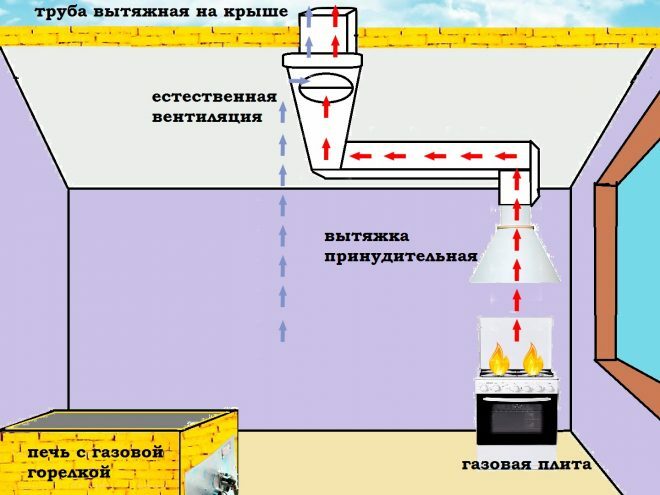
You can ventilate your home in four ways:
- ducted, when the house is equipped with vertically located ducts.
- channelless. This method can be used for residential buildings, but it is more suitable for industrial buildings.
- permanent. In this case, the premises are provided with a significant air flow, which enters through the air ducts.
- periodic, when “new” air is supplied at regular intervals.
To increase the level of air exchange in the house, special fans are mounted on the exhaust ducts, which can work both constantly and at a set time. Accordingly, such equipment requires a mains connection.
Dignity
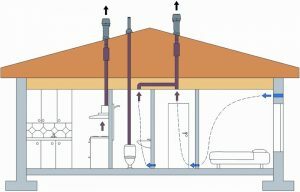 It does not need to install expensive equipment, system breakdowns are automatically excluded. But even with fans installed on the exhaust ducts, the circulation system naturally consumes small amounts of electricity. Consequently, there is a savings in money. Another advantage of the system is its compatibility with other types of air exchange.
It does not need to install expensive equipment, system breakdowns are automatically excluded. But even with fans installed on the exhaust ducts, the circulation system naturally consumes small amounts of electricity. Consequently, there is a savings in money. Another advantage of the system is its compatibility with other types of air exchange.
Flaws
This type of ventilation in a wooden house directly depends on weather conditions, which directly affects the ventilation of the building. As a rule, insufficient supply of fresh air manifests itself in the form of the appearance of fungus, as well as the accumulation of toxic substances that can come from building materials. Thus, it, not combined with other systems, will not always be able to ensure the proper exchange of air in the house.
Forced exhaust
Since the dependence of natural ventilation on external climatic conditions does not fully allow ventilate the premises, then in order to ensure air circulation in a private house, it is necessary to install an additional equipment. Air exchange carried out using special installed devices, as well as accessories for them, is called forced ventilation.
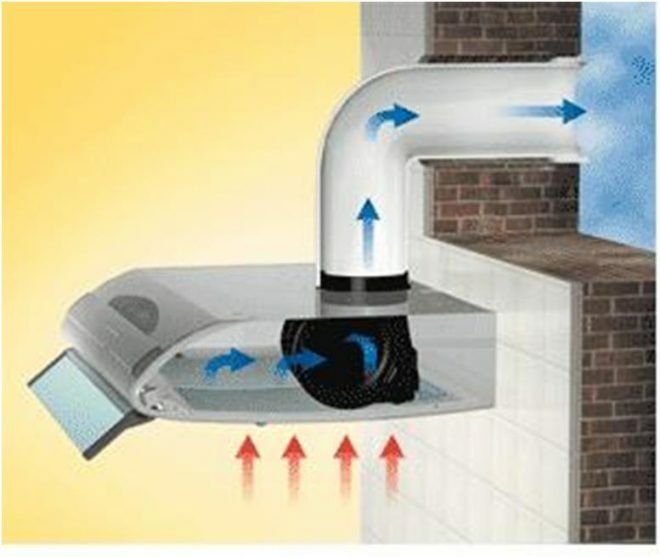
According to the principle of work, it is divided into:
- supply and exhaust, carried out using special equipment. Also, a variation of this method is the installation of recirculation equipment. In this case, the exhaust air passes through the filters, partially mixes with the outside air, and then the purified air is returned to the room;
- supply air with the possibility of heating. For the system to work according to this principle, a recuperator is required, which uses exhaust, but already heated air;
- supply air with cooling. An air conditioner must be installed here;
- supply and exhaust. The most common system for private houses. The circulation of air masses is provided by the installed equipment in combination with elements of natural circulation. This air exchange scheme is relatively easy to install and quite effective.
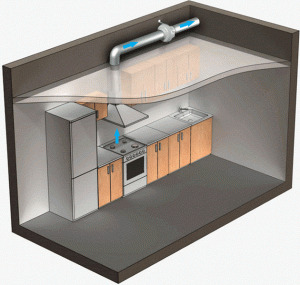
However, the work of the forced system is carried out by connecting its devices to the power supply network. In addition, the design and calculations of the system are carried out at the stage of drawing up a plan for the construction of a house. All components of forced ventilation perform different functions, but the main and only task of all elements is the supply of fresh air to the premises and the output of the already used air to the street.
The compulsory system includes the following elements and equipment:
- grilles to protect ventilation ducts from rodents, insects and debris;
- filters that prevent dust and pollen from entering the house;
- air valves that regulate the flow of air into the house. In winter, they protect the system from icy gusts of wind;
- fans, used to create a continuous flow in the ventilation ducts;
- sound absorbers, ensuring silent operation of the system;
- air heaters that heat the incoming air;
- ventilation ducts for air movement.
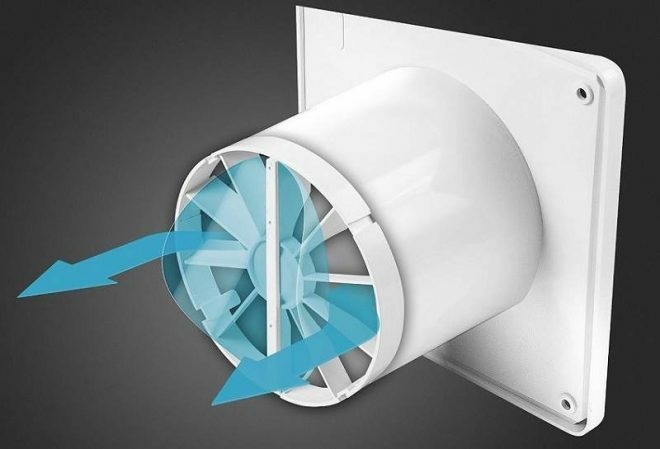
How to properly install the hood in the kitchen in a private house
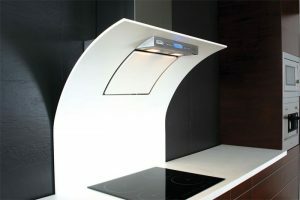 Preparatory work for installing the hood in the kitchen begins with measurements of the room (for more details, the installation was considered in this article, and how to choose the right one - in this). After all, the values obtained will affect the choice of the device model.
Preparatory work for installing the hood in the kitchen begins with measurements of the room (for more details, the installation was considered in this article, and how to choose the right one - in this). After all, the values obtained will affect the choice of the device model.
First of all, the cubic volume of the room is calculated by multiplying the length, width and height of the kitchen. The result is then multiplied by a factor of ten. This value defines the number of air changes per hour, established by the current regulations. The result obtained will be the minimum power required for the measured kitchen.
Since all exhaust devices require electricity, the installation sites of the devices are equipped with sockets.
Preparing a niche for a cooker hood is also an important factor. After all, a centralized gas pipe can be carried out in such a way that in the future it will interfere with the installation of equipment on the wall. The way out of the situation will be the installation of brackets, which will allow you to leave the necessary space between the wall and the hood. In addition, the wall must be free from obvious defects and must be strong enough to withstand the kitchen exhaust system.
To install the equipment you will need:
- building level;
- roulette;
- puncher;
- Screwdriver Set;
- jigsaw;
- hacksaw for metal;
- silicone sealant.
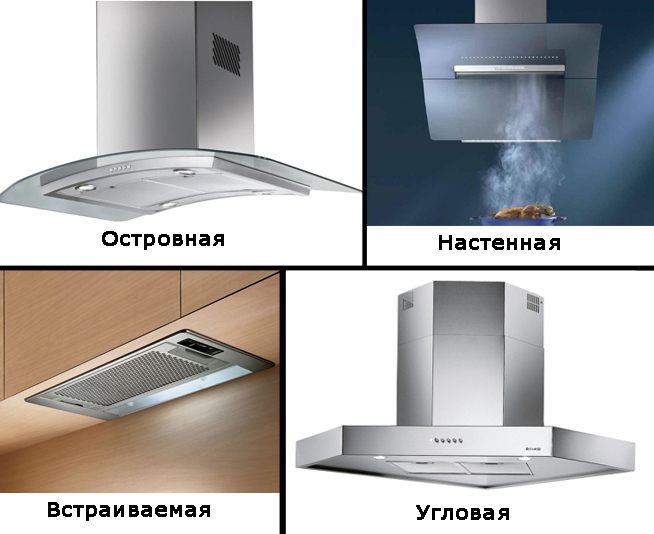
Hood manufacturers provide consumers with three main device modifications:
- suspended;
- built-in;
- dome or fireplace.
Also, according to the method of purifying the air, they are divided into devices that remove exhaust air to the street, and models operating in recirculation mode.
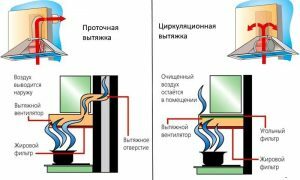 When the device is operating in recirculation mode, the hood does not throw pollution outside, but draws air through the filter and returns it back to the room.
When the device is operating in recirculation mode, the hood does not throw pollution outside, but draws air through the filter and returns it back to the room.
Since pendant models operate in recirculation mode (more details), they are more suitable for small kitchens. This is due to the fact that conventional filtration is not able to cope with air purification in large rooms.
Suspended hoods equipped with filters that must be changed periodically. The frequency of replacement is indicated in the technical documentation of the device.
Of the positive qualities of the devices, the low price stands out, the ability to be attached to the kitchen cabinet, and also the absence of additional components, since the suspended equipment does not need a system air vent.
Built-in appliances practically hidden from view and serves as an air flow. The body of such a device is mounted directly into the kitchen cabinet, and only the air intake remains outside, which mainly has a pull-out panel.
The air duct of the built-in exhaust unit can be discharged outside both through the ventilation system already in the house, and through the wall or roof.
The most expensive model range, but at the same time the most powerful, is considered to be a fireplace or domed class. The hoods of this series not only provide stable air purification, but also become prominent elements of the interior design. In addition to factory production, dome models can be of individual design.
Installing a cooker hood body above a gas stove
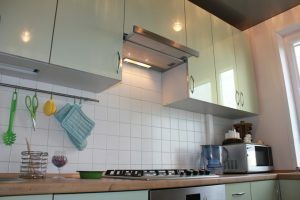 How to properly make a kitchen hood over the stove with your own hands in a private house depends on the shape and size of the device. At the same time, the installation of an electrical appliance is also influenced by the location and dimensions of the kitchen units.
How to properly make a kitchen hood over the stove with your own hands in a private house depends on the shape and size of the device. At the same time, the installation of an electrical appliance is also influenced by the location and dimensions of the kitchen units.
There are three mounting options:
- built-in;
- with attachment to the bottom of the cabinet;
- with wall mount.
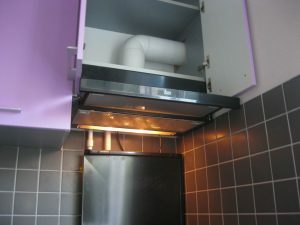 To install the device in the cabinet, the lower shelf of the kitchen module must be removed beforehand. Subsequently, it may or may not be installed at all, or a hole is made in it with the help of a jigsaw, suitable in size with a hood.
To install the device in the cabinet, the lower shelf of the kitchen module must be removed beforehand. Subsequently, it may or may not be installed at all, or a hole is made in it with the help of a jigsaw, suitable in size with a hood.
On the shelf, located in the middle of the cabinet, holes are made for the electric cable and air duct. Then the body of the device is applied to the shelf to be fixed and the attachment points are marked with a pencil. Next, the hood is attached using self-tapping screws.
The device, fixed under the kitchen cabinet, differs from the built-in version only in that the hood body remains outside. If desired, it is closed with a bezel or any other finishing material using double-sided tape or glue.
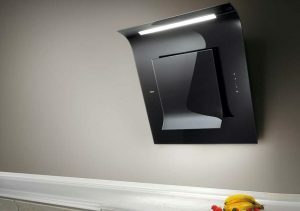 When attaching the hood to the wall, first of all, the attachment points are marked through the rear panel of the device. Holes are drilled according to the marks, dowels are inserted into them, at least 5 cm long. Then self-tapping screws are screwed into the two upper holes so that the hood can be freely hung on them. After checking the reliability of the structure, without removing the device, the remaining screws are screwed in and the upper ones are tightened.
When attaching the hood to the wall, first of all, the attachment points are marked through the rear panel of the device. Holes are drilled according to the marks, dowels are inserted into them, at least 5 cm long. Then self-tapping screws are screwed into the two upper holes so that the hood can be freely hung on them. After checking the reliability of the structure, without removing the device, the remaining screws are screwed in and the upper ones are tightened.
Duct connection
Before connecting the air duct to the hood, you need to decide on the choice of material of manufacture. There are two types of pipes for removing exhaust air from the room (more read here):
- corrugated, which are made of aluminum. Although the installation of this type of pipe does not require additional adapters, the sound insulation property of corrugated products is very low. However, the noise during operation of the hood can be reduced by tightening the pipe.
- plastic, having a cross-section both rectangular and round. In the latter, much less contamination accumulates during operation, the resistance is lower than in rectangular pipes. To install this class, you will need L-shaped adapters.
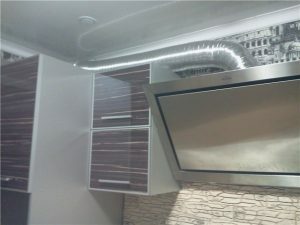
But regardless of the material of manufacture and cross-section, the diameter of the duct must match the inlet of the hood. With a smaller pipe size, the cooker hood will work in an increased mode, which will lead to early engine damage.
The installed air duct should not completely block the opening of the natural ventilation shaft. For this, a special grate is purchased and installed, the valve of which closes when the hood is turned on, and opens after the end of the device. This mode of operation makes it possible to fully operate the natural air circulation system.
Ventilation in the bathroom and toilet
The task of the installed ventilation in the bathroom comes down to cleaning this room from various odors and eliminating high humidity.
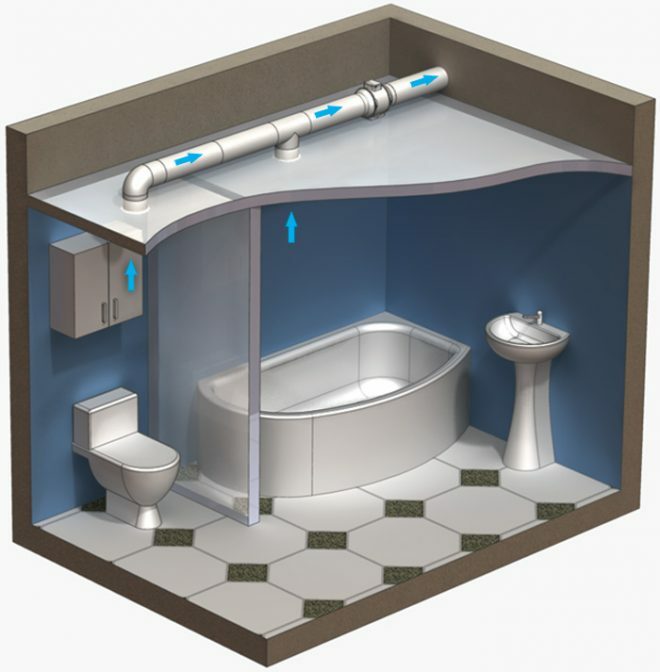
Since the operation of a natural hood completely depends on external climatic factors, it will not always be able to cope with its task. In addition, the absence of special grilles on the outside of the ventilation ducts makes it possible for small rodents and insects to enter the house. However, the system of natural air circulation has its advantages, which are simplicity of design and relatively low cost. The absence of complex mechanical elements in a natural hood predicts a long and trouble-free operation of it.
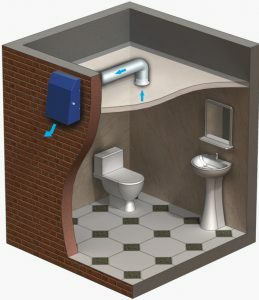 Ventilation ducts for the bathroom are selected with a diameter of at least 50 cubic meters per hour, and an air duct with a width of 30 cubic meters per hour is suitable for a toilet. The ability to remove odors and humid air in the bathroom is provided by the forced ventilation system. Its work is carried out using installed fans, which can be with bearings or bushings. Devices with hubs are much cheaper than fans with bearings.
Ventilation ducts for the bathroom are selected with a diameter of at least 50 cubic meters per hour, and an air duct with a width of 30 cubic meters per hour is suitable for a toilet. The ability to remove odors and humid air in the bathroom is provided by the forced ventilation system. Its work is carried out using installed fans, which can be with bearings or bushings. Devices with hubs are much cheaper than fans with bearings.
Forced exhaust fans installed in the bathroom can operate either from a light switch or have a separate power point. Also, device manufacturers offer fans with built-in humidity sensors. In this case, the system starts working when the humidity in the room reaches a certain level. There are also models that are equipped with motion sensors that allow you to activate air circulation when a person enters the room.
Basement ventilation
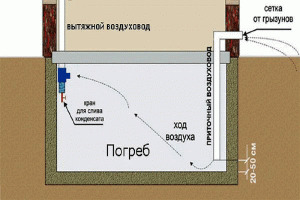 For ventilation of the basement, you can limit yourself to the installation of several holes in the basement of the house. The openings should be located in opposite parts of the room. In addition, the openings must be equipped with special nets or gratings.
For ventilation of the basement, you can limit yourself to the installation of several holes in the basement of the house. The openings should be located in opposite parts of the room. In addition, the openings must be equipped with special nets or gratings.
This ventilation method is quite simple in its organization, but like the entire natural ventilation system, it is directly dependent on weather conditions.
A more efficient method is a system that uses two pipes, 8-15 cm wide. In this case, the supply duct is mounted in such a way that the lower part of the pipe is located at a height of 20–40 cm from the floor. The upper end should be fixed on the street so that the gap to the ground is 40-60 cm.
The lower end of the chimney is mounted directly under the ceiling, and the outer part is led out through the ceilings to the roof and fixed 30–60 cm away from it.
How to make a duct box
Some duct models do not fit into the overall design of the room. The way out of this situation is to hide the channel in a special box. More details ...
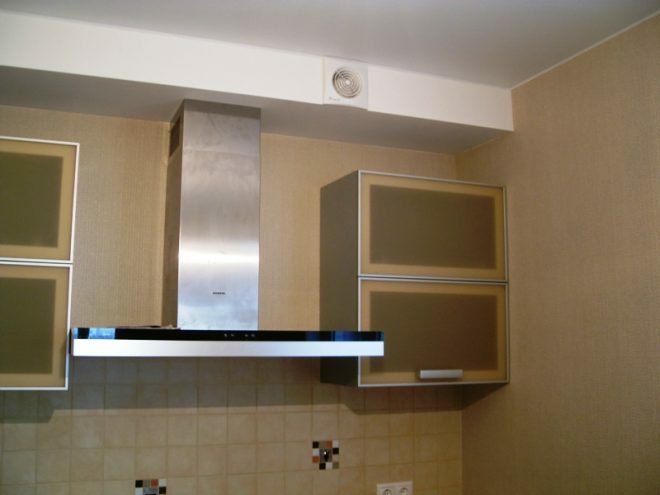
According to the material of manufacture, decorative designs are:
- plastic;
- wooden;
- steel;
- made of MDF, chipboard or drywall.
However, when installing the box, it is taken into account that it will constantly be exposed to burning, fat and other by-products that arise during cooking. It follows that the structure should be well washed and cleaned. Only in this case the decorative box will fit into the overall design of the room.
Video: how to install an extractor hood and ventilation through the wall in a private (including wooden) house with your own hands
Ventilation, both forced and natural, will perform its function only if the entire system is organized correctly. And for this, it is necessary to take into account the size of the room and the climatic conditions in which the system will operate.
average rating 0 / 5. Number of ratings: 0
No ratings yet. Be the first to rate.

