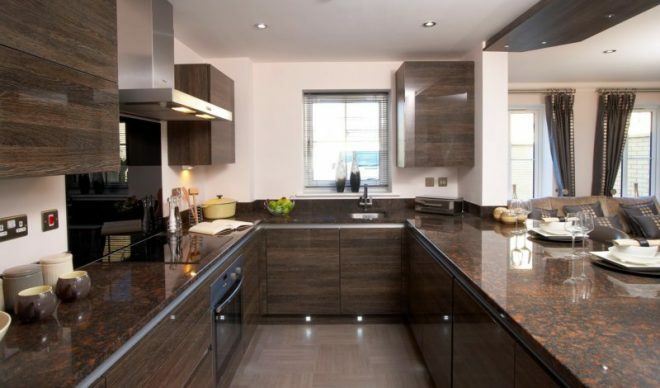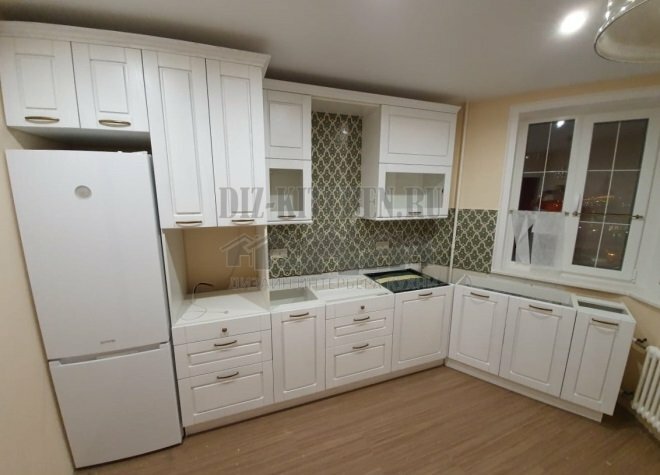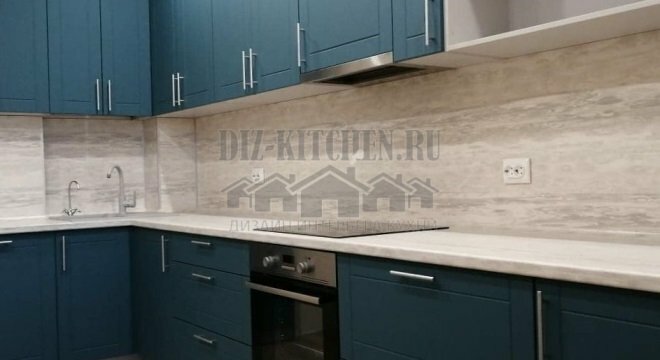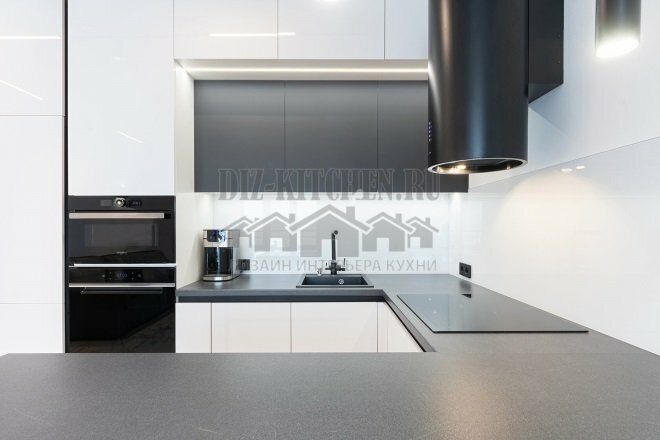When designing a kitchen, you should build on its layout. It is important to take into account the structural features of the apartment. The U-shaped kitchen is convenient for its versatility. It is suitable for almost any type: it will perfectly fit both in a small Khrushchev or a studio in Moscow, and in a spacious country house.
In this article, we will tell you how to competently equip a large and small U-shaped kitchen, we will show you what a U-shaped kitchen looks like in the photo, we will offer some interesting ideas and tips on design interior.
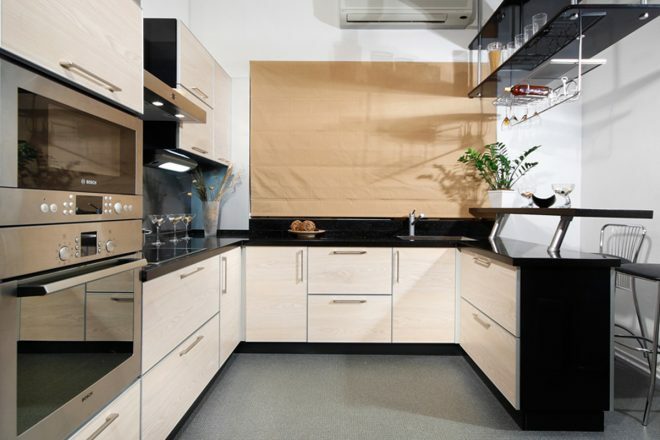
Attention! Earned on our website kitchen designer. You can familiarize yourself with it and design your dream kitchen for free! May also come in handy wardrobes designer.
P-layout
The kitchen with the letter P is arranged as follows: household appliances, furniture sets and storage systems are located on three adjacent walls. Often one of the sidewalls of a U-shaped kitchen is a bar counter or a peninsula. The name is due to the shape that resembles the letter P on the schematic drawing of the room.
There are also the following guidelines:
- Try to make the work surface solid - this arrangement will be very convenient to use.
- The passage area should be as open as possible. That is why tall pencil cases and a refrigerator should be placed in the corners of the room.
- The position of communications is no less important. If possible, you can embed them or it is interesting to design, making them an element of decor.
Planning a kitchen with the letter P will suit you if:
- you have chosen the option to combine the kitchen with the living room or you have a studio;
- the window sill has a height of about 90 centimeters - in this case, you can install a sink near the window or equip a work surface;
- the room has the shape of a square or rectangle;
- you enjoy being in the kitchen: cooking, dining, spending time with friends or family.
Why is this layout good?
The main advantages of a kitchen with the letter P with a window:
- Convenience. The working triangle, which is formed by the hob, kitchen sink and refrigerator, is located comfortably for the hostess. All necessary household appliances are easily accessible. This makes cooking and cleaning easier and takes less time and effort.
- Smooth transition. The peninsula layout perfectly divides the space into zones, makes the transition between the living room and the kitchen smooth, and also visually hides the workspace.
- Space. There is a lot of free space for movement and storage, as well as a maximum of working surfaces are used.
- Symmetry. A U-shaped project is always performed symmetrically. This is especially important for classic-style interiors.
What are the disadvantages?
The main disadvantages of a U-shaped kitchen with a window:
- Bulky. A large number of cabinets, which are sometimes indispensable, can visually reduce the room. Try to reduce the number of hanging furniture sets.
- Space. A small kitchenette may need a lot of work surfaces. In this case, there will not always be a place for the dining area. Try to strike a balance.
- Fittings. Kitchen sets with the letter P create hard-to-reach areas at the joints, that is, at the corners of the room. Therefore, it is important to buy accessories that facilitate this access: carousel, pull-out shelves. Such acquisitions add significantly to the cost.
- Individuality. Most often, U-shaped designs are custom made with unique dimensions and parameters.
- Island. For a spacious and wide room, an island placement will be required.
Design options and furniture arrangement
For a room equipped in the shape of the letter P, you will need a special furniture layout. We have selected various design solutions that, in addition to beauty, are distinguished by convenience and practicality in daily use.
Kitchen with the letter P: working triangle
A little above, we have already mentioned what household appliances the working triangle consists of. Its placement should be planned in advance and meet the requirements of functionality and rationality. The main rule: the closer the vertices of a given triangle are to each other, the easier and more productive cooking and cleaning will become.
Each adjacent wall is designed to fulfill its task. For example, the first zone is by the window, there is a sink; the second zone is on the next wall, where food is prepared on the countertop and the hob; the third zone is next to it, on this wall there are storage systems, lockers, and a refrigerator.
The most comfortable parameters are:
- from the stove to the sink - 120-180 centimeters;
- from the sink to the refrigerator - 120-210 centimeters.
U-shaped kitchen with a window
If there is a window in the U-shaped kitchen, then a sink is most often located under it. It looks good if the window is quite large.
Another option would be to use a wall with a window as a dining area. Directly below it is a table with chairs or a sofa, and the functional area is built on the three remaining walls. This layout, however, is not so common in real life.
In addition, you can arrange a work area for storing, cutting food and cooking under the window. This option is similar to the first. The only difference is in the changed vertices of the triangle.
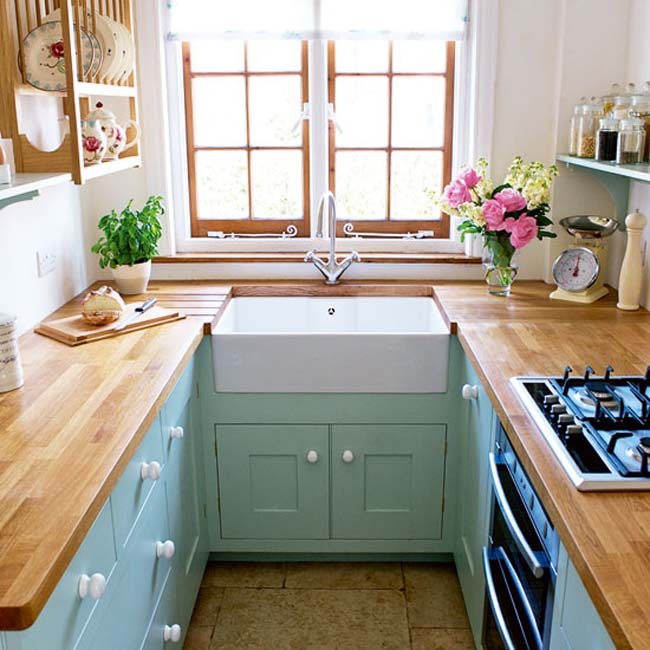
U-shaped kitchen with a bar
The bar counter can be placed in various places:
- a wall counter is located against one of the walls (suitable for daily meals, it will be an excellent replacement for a traditional dining table);
- the island is in the center of the room (only for a spacious kitchen);
- the peninsula stands out with a protrusion separately from the main headset (for a fairly spacious space);
- the mobile bar counter can be pulled out, raised and lowered at the request of the owners (ideal for both small and large rooms).
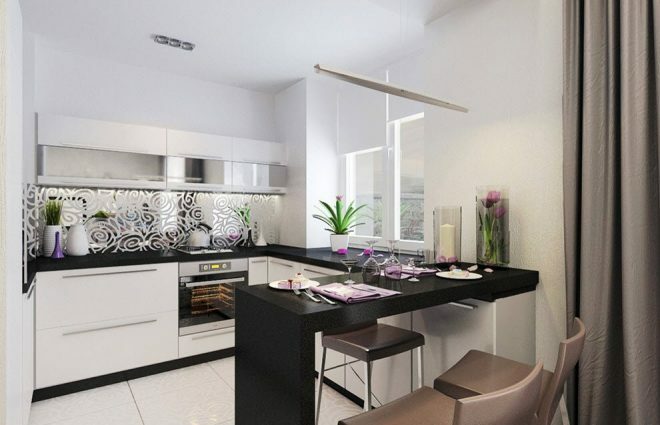
U-shaped kitchen combined with a living room
Combining a kitchen with a living room in a U-shaped layout is considered one of the most convenient. This is not only a profitable saving of free space, but also the creation of a cozy interior. Often in this design, the living room acts as a dining room. That is, the kitchen has only a work area equipped for cooking.
The main rule in this type of placement is adherence to the overall design. The interior of the kitchen should flow smoothly into the interior of the living room, complement it, and be made in similar shades and general style. At a minimum, there should be some common, connecting decorative elements or the same colors.
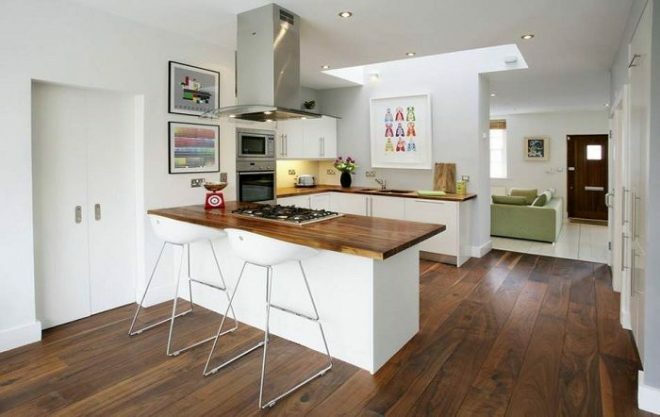
Design Tips
In order to make it easier for you to design a U-shaped kitchen, to make it not only comfortable, but also stylish, we have selected a few tips from design experts:
- Be sure to create proper lighting. One ceiling light source is not always enough, so do not be afraid to use different types of lamps: spot, sconce, pendant, LED strip.
- Make the most of every corner of the room.
- Focus on quality home appliances. For example, placing an expensive hood in the center of one of the walls is a good option.
- Match furniture fronts to the color of the walls. This will help to visually free up and increase the space. Light shades will look even more profitable.
- Give the room a finished look with curtains. They can be either monochromatic, in a calm shade, or bright, in a large cage or bright stripes. Depends on whether you want to emphasize them.
Happy renovation!
Photo: U-shaped kitchen design
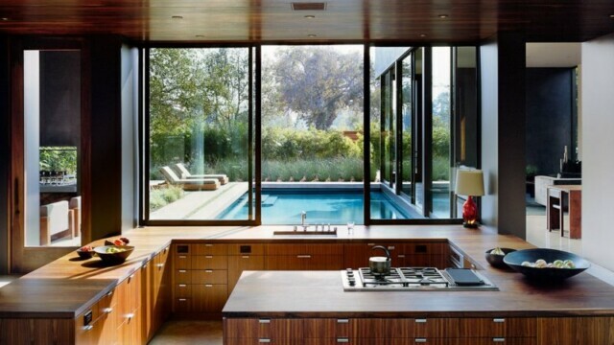
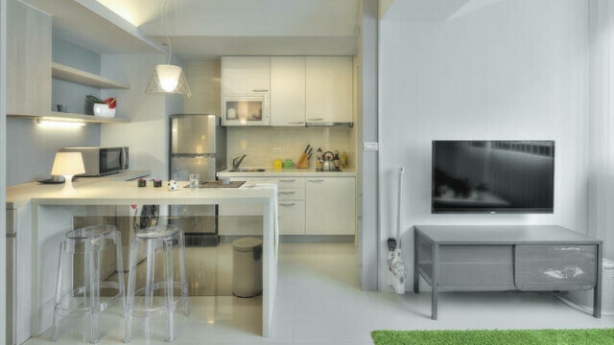
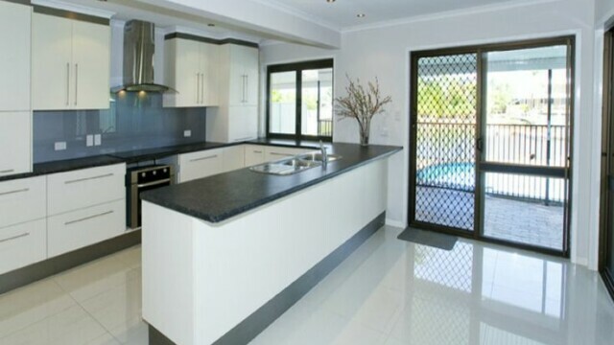
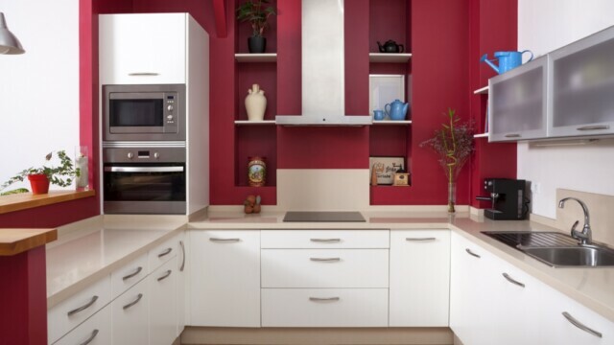
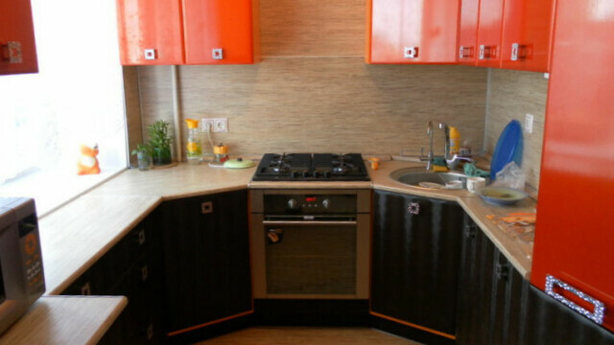
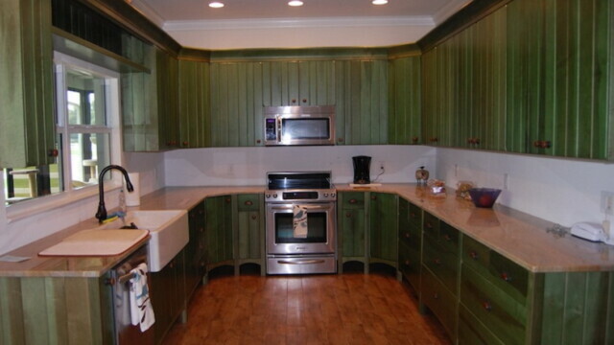
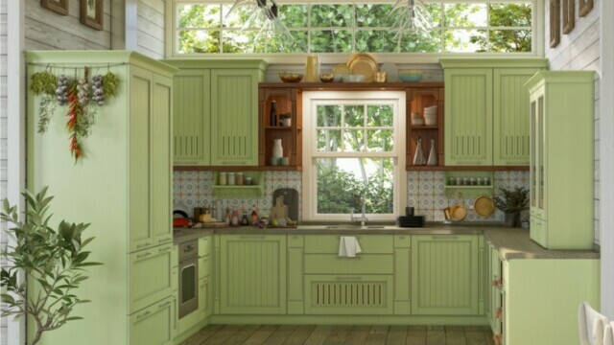
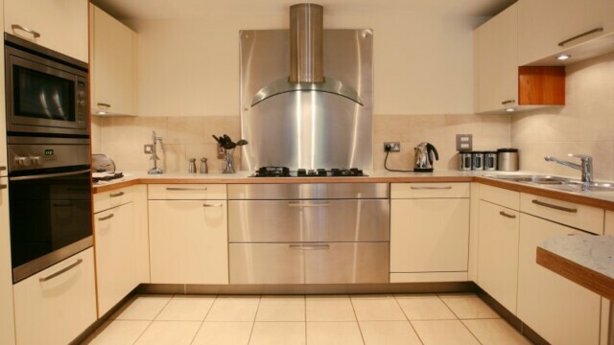
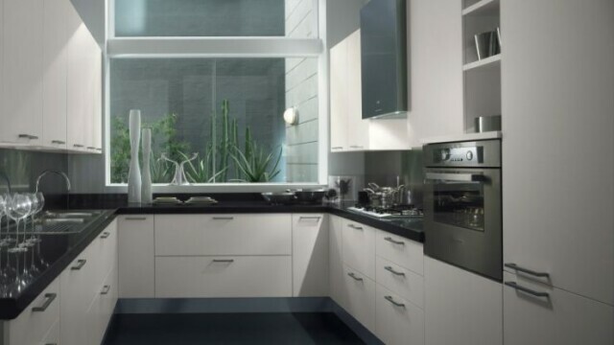
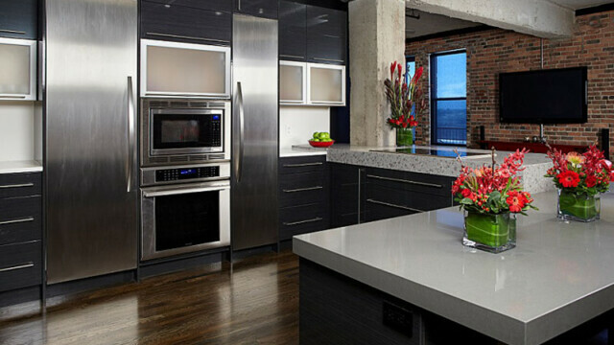
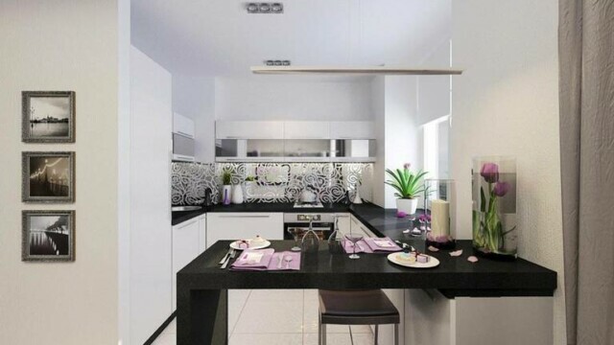
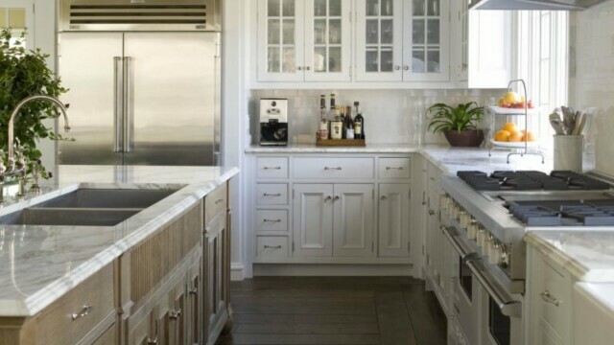
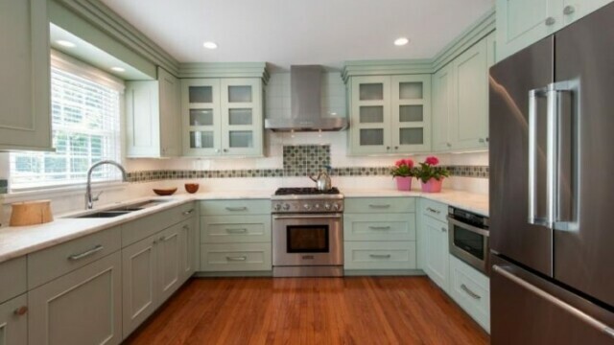
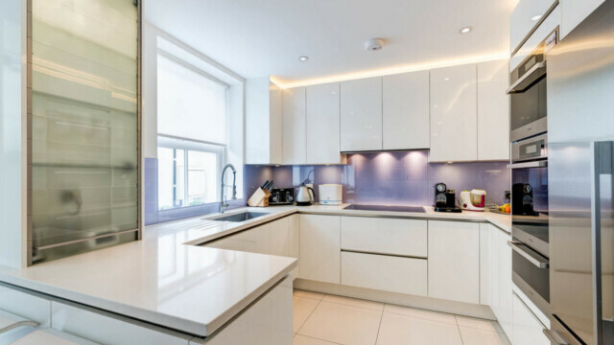
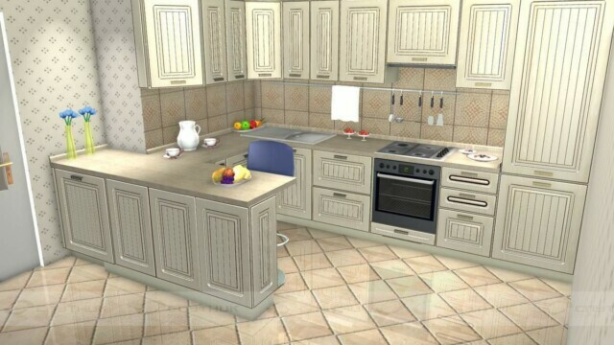
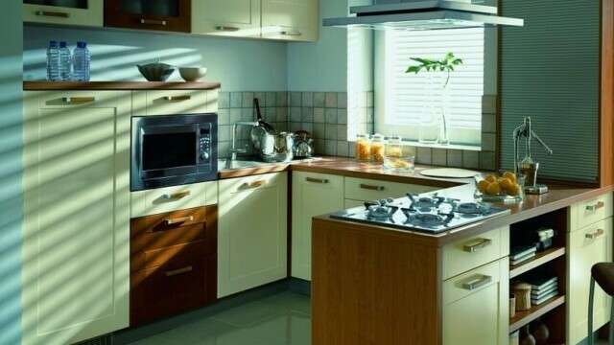
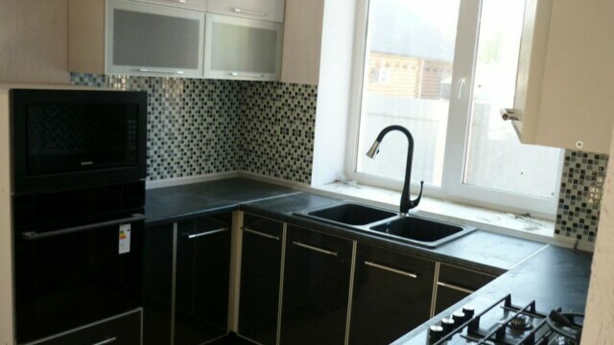
Prev
Next
average rating 0 / 5. Number of ratings: 0
No ratings yet. Be the first to rate.
