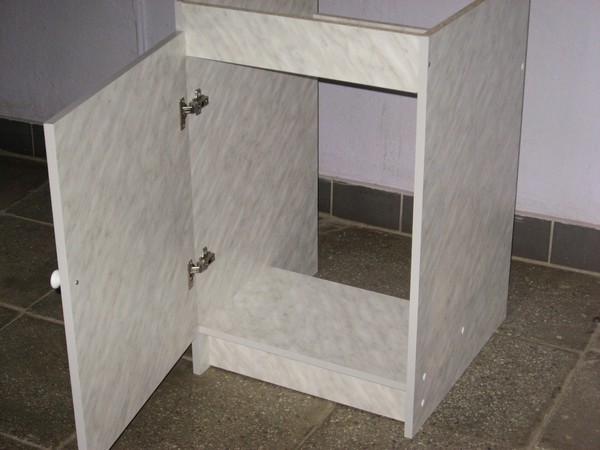According to statistics, it is the kitchen that is the place where a person spends the most time in the house (after the bedroom). But if in the bedroom we are more in sleep mode, then the place for cooking is simply obliged to please the person with a pleasant atmosphere. And one of the main components is a kitchen set.
It is not easy to choose the design of a kitchen set and the composition of materials, but in this article we will try to reveal as much as possible the main components of a beautiful, cozy and functional interior. And I think that many of the tips will surprise you with their simplicity.
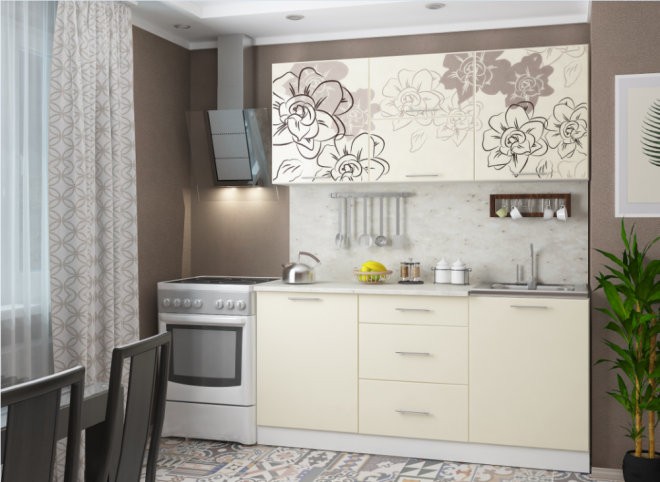
Attention! Earned on our website kitchen designer. You can familiarize yourself with it and design your dream kitchen for free! May also come in handy wardrobes designer.
It is quite easy to buy an inexpensive headset in a large city or Moscow, since the choice of models is huge. And if you live in a small town, you still have such an opportunity - you can look at kitchen sets of photos on websites and order goods via the Internet (for example, in Ikea stores). And you will be proud of your modern cuisine.
What to look for when choosing?
Preliminary steps:
- If necessary, repairs should be made, since it makes no sense to put a new kitchen among the peeling walls.
- Move pipes and sockets.
- Pay special attention to niches, ledges and non-standard corners, if any. They can be advantageously beaten and this will become the highlight of your kitchen.
To optimize the cooking process, it would be good to arrange the modules in sequence:
- Refrigerator;
- Washing;
- Working tabletop;
- Plate;
- Dinner table.
Before choosing a headset, you need to do the following things:
- Measure the footage of the room.
- Decide on the layout. Usually, the most dependent on communications is the sink (less often the gas stove thanks to the connecting flexible hoses). Then, based on their location, the rest of the furniture should be distributed. Also remember that it is not allowed to install the stove closer than 30 cm from the window (where there are flammable curtains).
- Make a project (with a pencil, using computer programs or in the online version) in order to avoid unnecessary expenses by visually presenting the plan of the room.
- Make a long-awaited purchase of a kitchen set.
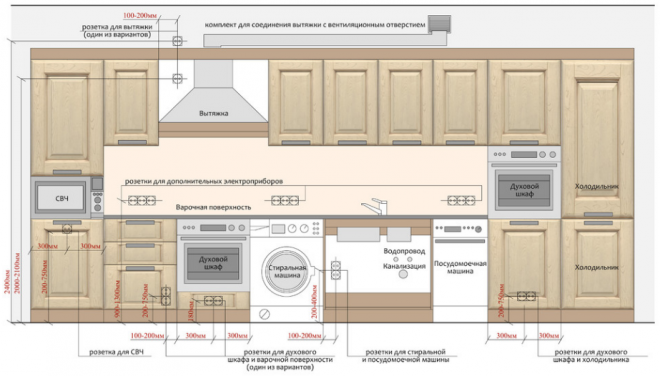
Do not forget about the height of the working surface. Modern kitchens are suitable for most Europeans, where the height of the lower pedestals ranges from 85 to 90 cm. If these dimensions are not suitable for a person, then you should think about making furniture according to an individual project. A tall person can raise the kitchen on the original chrome legs.
What kitchens are made of
Kitchen set made of chipboard
Affordable material, products from which have the cheapest price per meter of all presented. Most of the kitchen sets are created from chipboard coated with a resistant material (laminate, varnish, paint).
With the help of chipboard, you can embody almost any color and type of surface. When buying such kitchens, you should pay attention to how the edges and joints of the furniture are processed. Jagged or rough edges can encourage moisture to enter and the headset will fail quickly.
Remember that chipboard kitchen sets are practically indistinguishable from MDF. Usually facades are made of the same materials. Therefore, when choosing furniture at the same price, you should opt for MDF due to its longer service life.
Kitchen set made of MDF
This is another budget option, but quite durable and durable. Boards made of medium-density fine fractions are combined by dry pressing and natural resin into high-quality wood-based panels.
Such furniture has a homogeneous composition, a fairly high density and strength, and lends itself well to mechanical processing. MDF are resistant to fungi, steam and moisture, do not deform and tolerate mechanical stress well.
For finishing such slabs, the following are used:
- Dye;
- PVC;
- Film;
- Plastic.
And with the help of MDF, you can embody any ideas - this material bends and is ideal for rounded and unusual facades.
Kitchen sets made of wood
The most expensive furniture of all presented, but with a long service life. It is a prestigious material that looks expensive. When creating a kitchen in a rustic style (Russian, English or French), with high ceilings and an abundance of space, light and air, you cannot do without wood.
Wooden kitchens go very well with light-colored walls.
With proper processing, the tree does not deform from moisture, it is environmentally friendly and durable. As a budget option, you can consider a multiplex - thin strips of wood glued together. They have all the characteristics of solid wood, but at the same time they are cheaper.
The disadvantage of wood is its low plasticity. Headsets with wavy and curved lines are almost impossible to create, only straight ones.
Layout and design of a kitchen set
There are many types of kitchen unit layouts, but what pleases me is that almost all of them are designed according to a modular principle. Therefore, you can change the space as needed.
Linear method, single row
Such a kitchen is installed in narrow rooms, the width of which is no more than 2 meters. Usually, the entire footage of such a room does not exceed 10 sq. m. Suitable for studio apartments.
It is for this option that built-in items are most optimal: kitchen, pull-out systems, cabinets. You can even install a feeder for an animal in the kitchen set - and thereby save space.
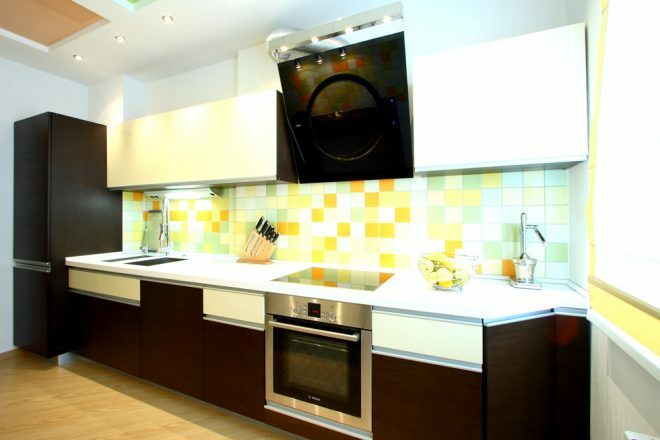
L-shaped way
Also called angular or L-shaped. Such a set will best fit into the small footage of a small kitchen. But in large rooms it will come in handy.
This layout helps to zone the space: on the one hand, cabinets and a hob, on the other, a dining table. The kitchen becomes very functional, and it is convenient for two people to move and work between the cooking and storage areas.
This is a classic option for square rooms. If there are hard-to-reach places (niches), then retractable multi-level systems can be placed there.
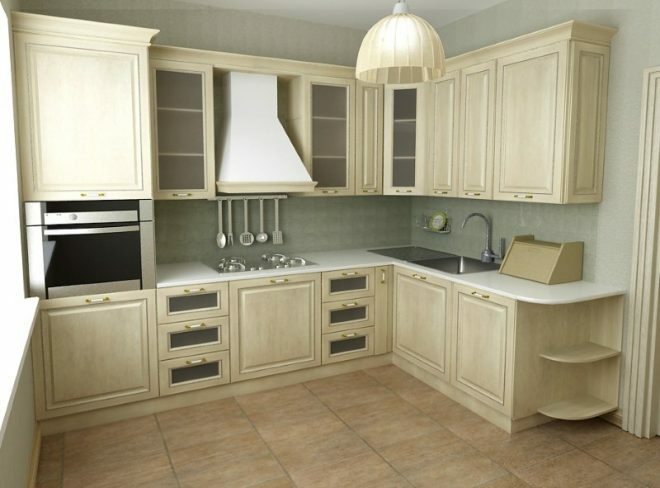
P - shaped way
The best opportunity to organize a space with one window on the opposite wall. This kitchen allows you to place the maximum number of things in it due to the large number of cabinets.
Not suitable for rooms less than 10 m. The distance between the stove, refrigerator and sink should be at least one meter, and an extra row of furniture takes it even more.
But with a dining table, everything is not so simple. If the kitchen is medium in size, then the dining group will have to be placed outside the kitchen. For example, in a studio (combining the living room, dining room and the kitchen itself) with a very conditional division of zones.
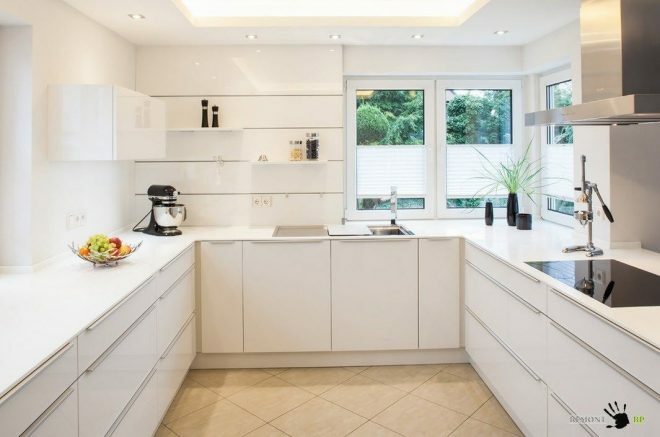
Island plot
For owners of large premises over 20 sq. m. it is worth considering this option. Look for kitchen sets for large kitchen photo ideas. And, you see, this is one of the most functional options for a large room.
Any of the above layouts can be located along the walls, only supplemented by an island zone. In the middle there is usually a cooking zone, a table with a stove or sink. Bar counter is often placed. In this case, the hostess has everything at hand and you need to make a minimum of movements.
There is also an option for a peninsular kitchen or a G-shaped layout. The optimal size of such an island is a square of no more than 120 cm. The peninsula can be up to 180 cm. Sometimes the peninsula is composed of standard modules of 60 cm each. The main thing is that there are no obstacles to other work areas.
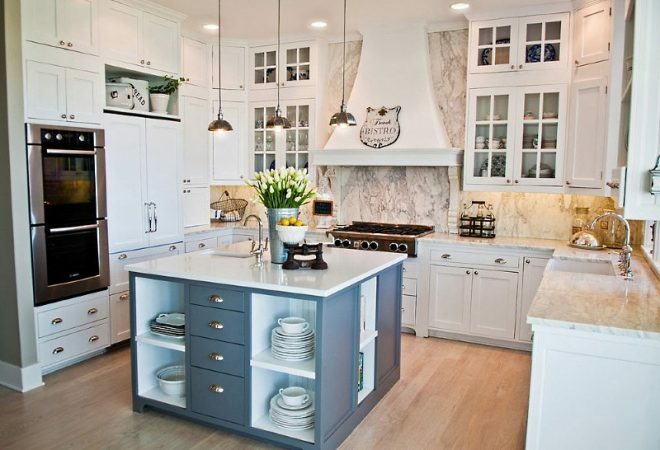
Set for a small kitchen
In this case, the task becomes a little more complicated - every corner of the space (of which there is not very much) should be used to the maximum. Furniture always reduces the space. This is especially true of the Khrushchevs - small-sized apartments built in the 50-70s.
The most essential pieces of furniture in the kitchen:
- Table top;
- Cupboards;
- Gas or electric stove;
- Washing;
- Refrigerator;
- Table.
At the same time, do not forget about the passage, the opening doors of the lockers and the refrigerator. If you have views of a washing machine (which does not fit in a 2-meter bathroom), a microwave and a dishwasher, then you should carefully study the planning of the premises.
You can type a photo in an Internet search engine for kitchen sets for a small kitchen and get ideas from there. Or look for layouts of small spaces from professional designers.
Or turn your windowsill into a bar counter. And then there is no need to put a corner at all. And then there are corner cabinets, pull-out modules, shelves - there are a lot of similar ideas.
Nowadays, kitchen sets are in vogue, consisting of a standard (with doors) bottom and open long shelves on top. This kitchen looks much more elegant. The room becomes more spacious, more air is immediately felt in the kitchen. This option is just perfect for one person. True, he will additionally have to monitor the cleanliness of the dishes on display.
Any mini-equipment (small refrigerator, reduced hob) also saves space. The main thing is to spend a little extra effort and your kitchen will become comfortable and functional.
There should be no pretentiousness, additional decorative elements, strict geometry. Classics in Khrushchev will also look like a parody. Additional decor elements will steal more of the space. Best of all is moderation and minimalism. And the most important rule for a small kitchen is simplicity.
Photo: options for kitchen sets
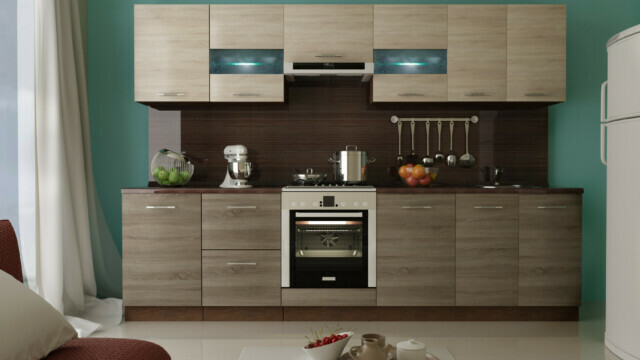
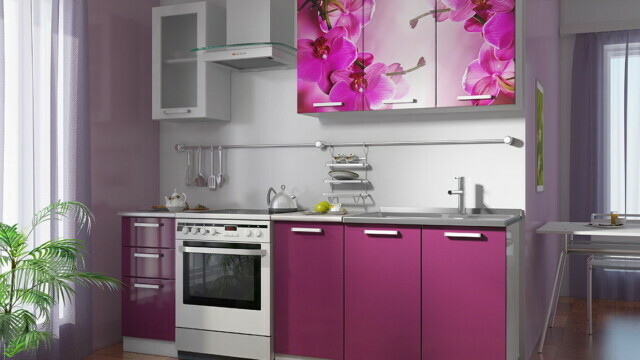
Kitchen set
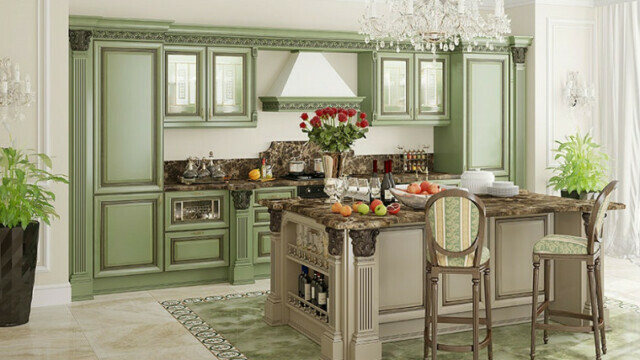
Kitchen set
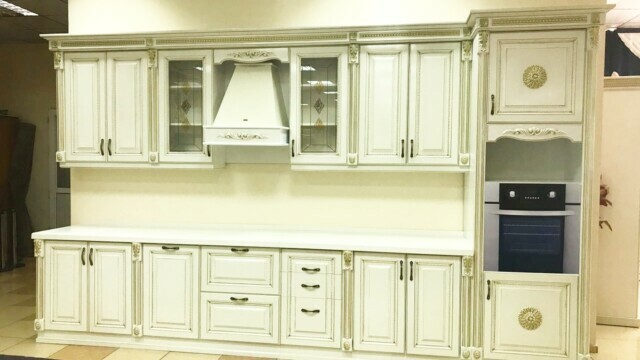
Kitchen set
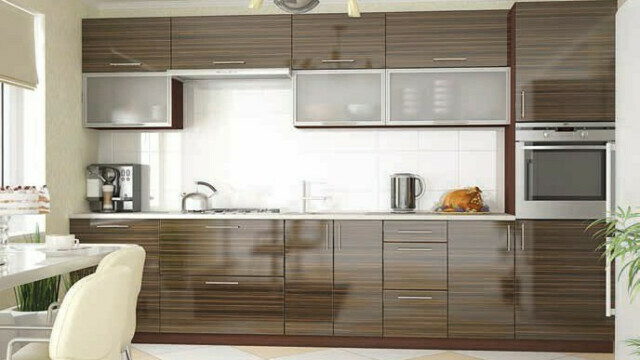
Kitchen set
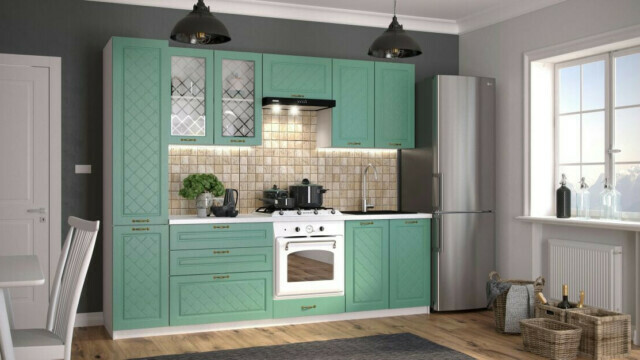
Kitchen set
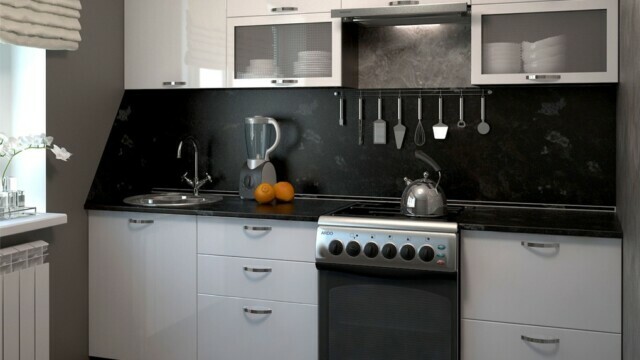
Kitchen set
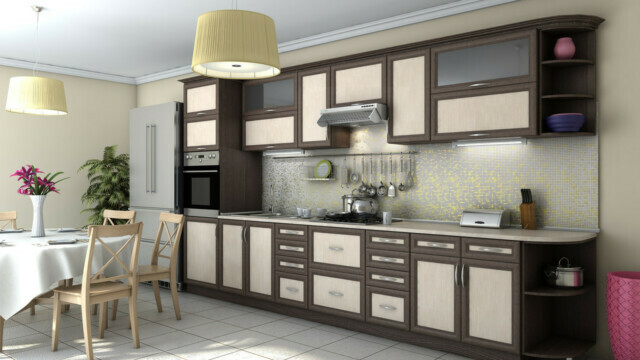
Kitchen set
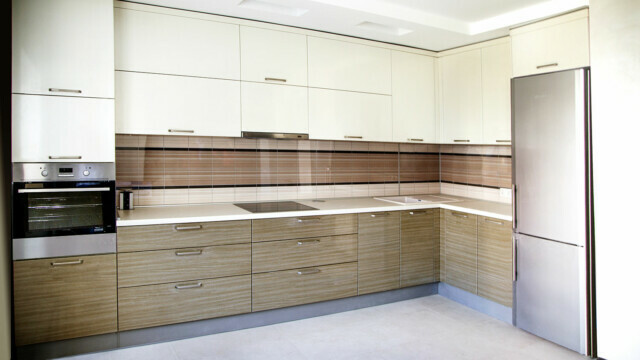
Kitchen set
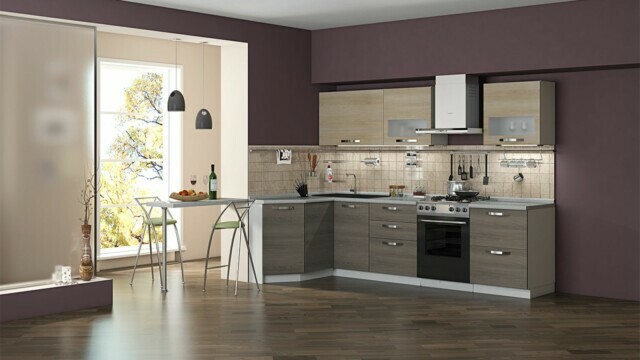
Kitchen set
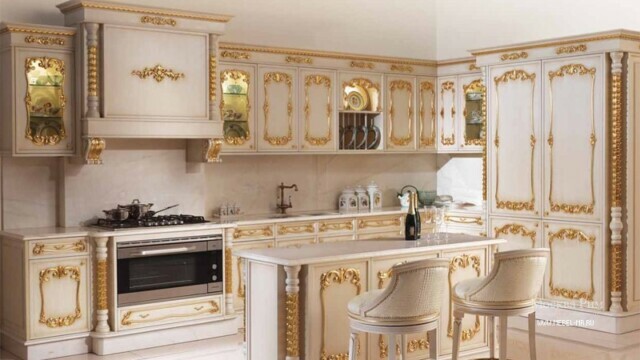
Kitchen set
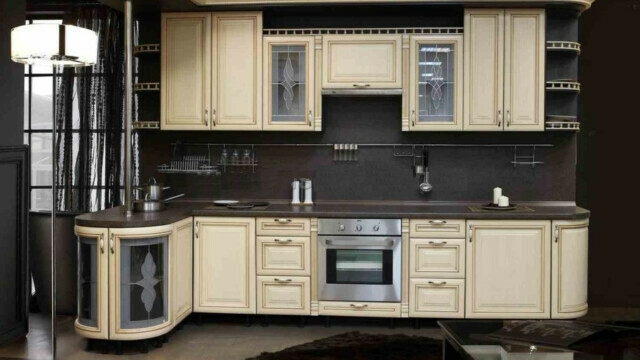
Kitchen set
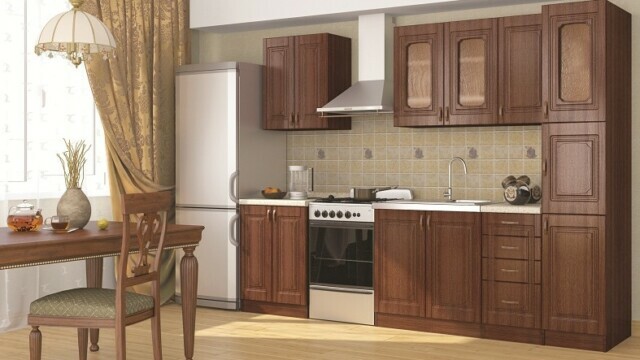
Kitchen set
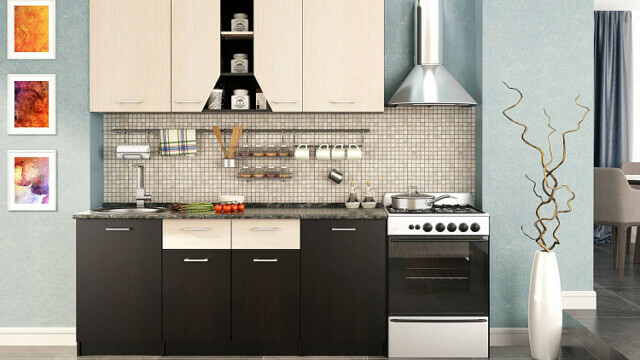
Kitchen set
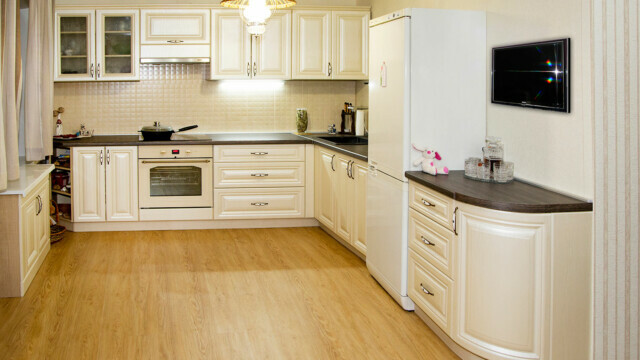
Kitchen set
Prev
Next
average rating 0 / 5. Number of ratings: 0
No ratings yet. Be the first to rate.
