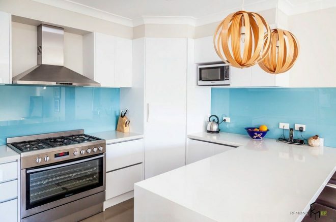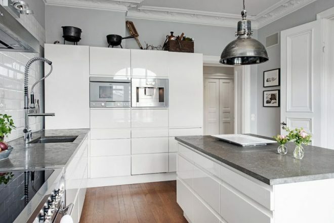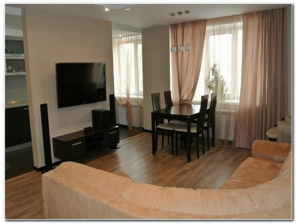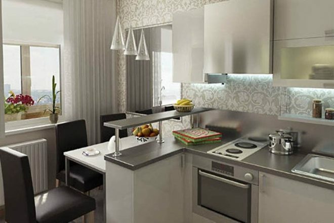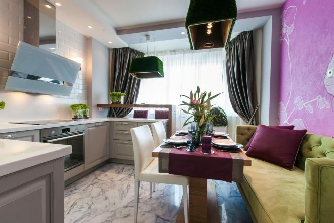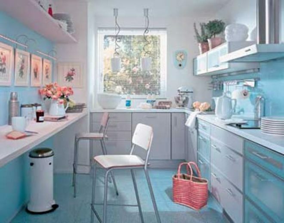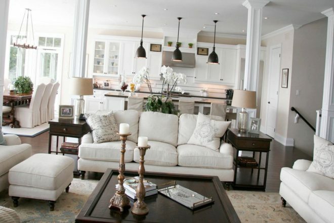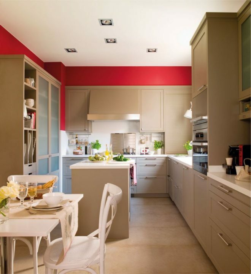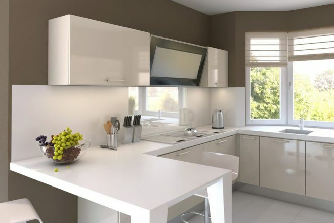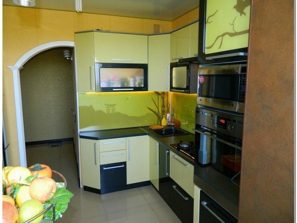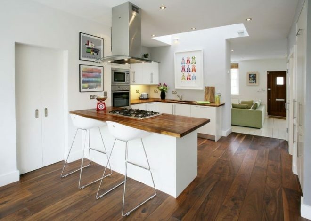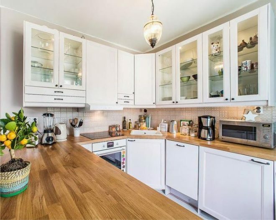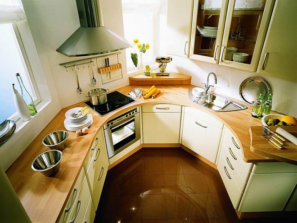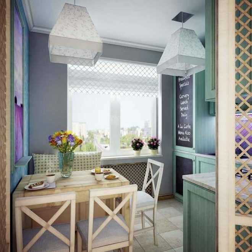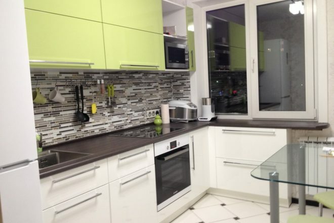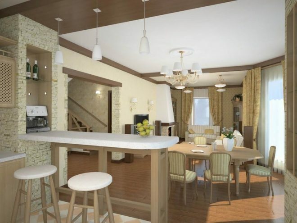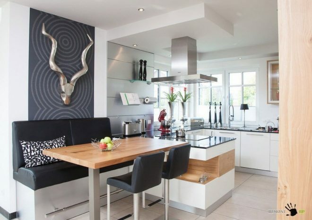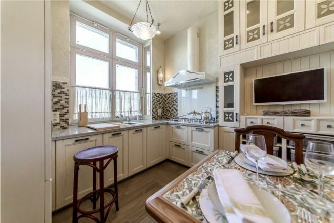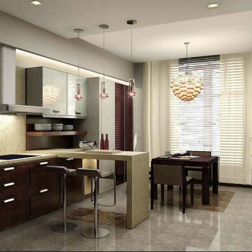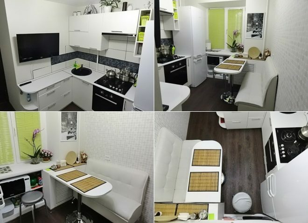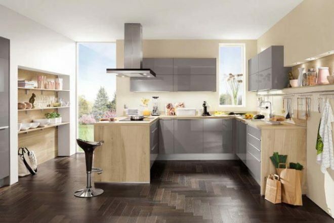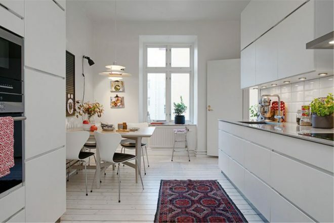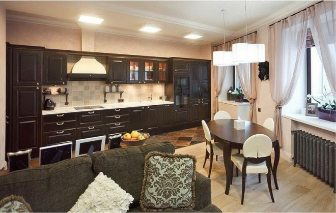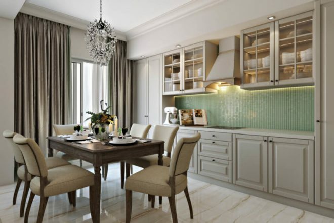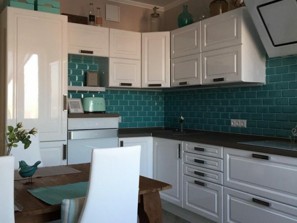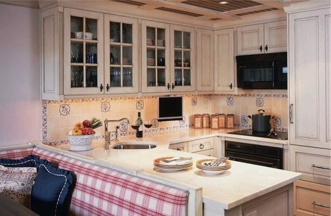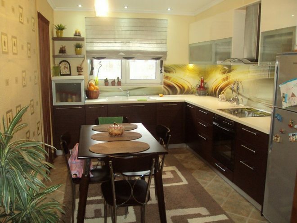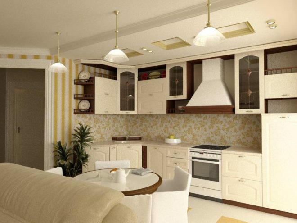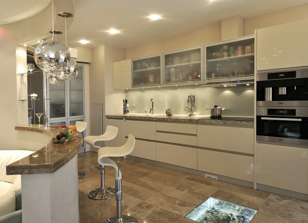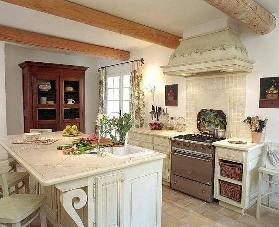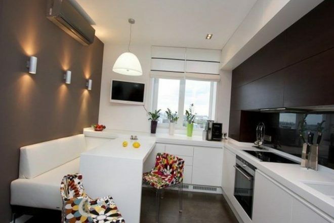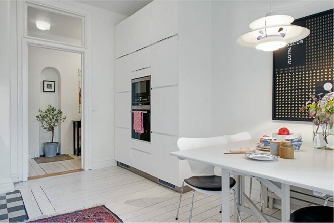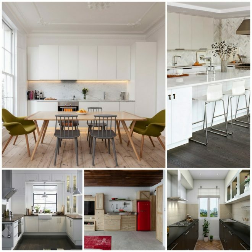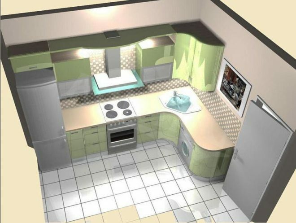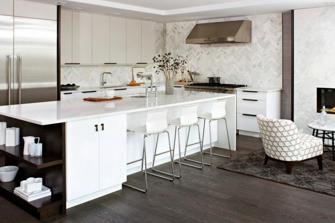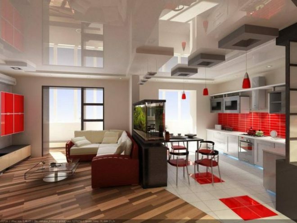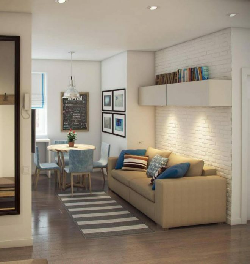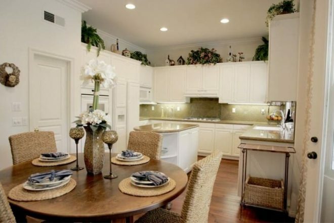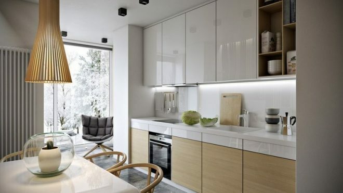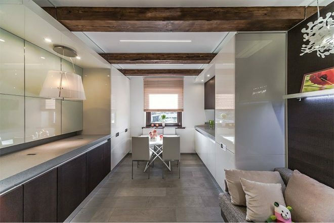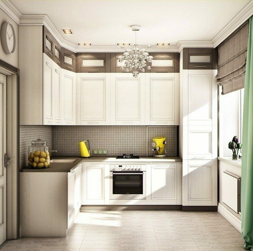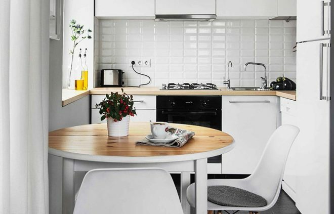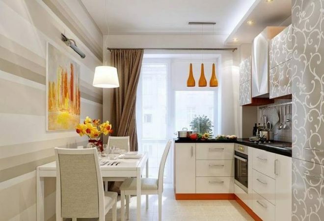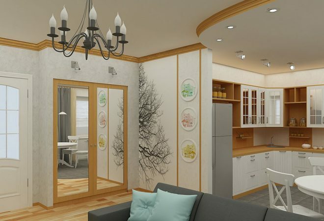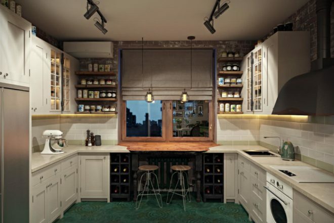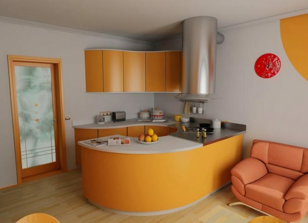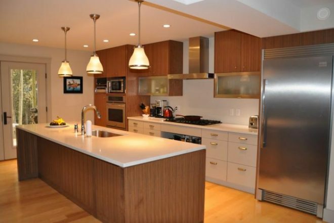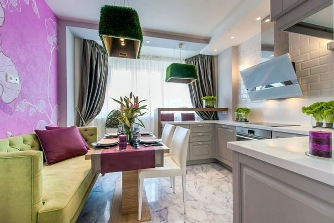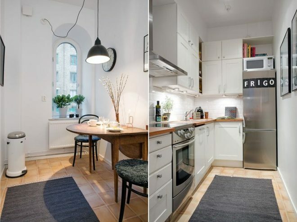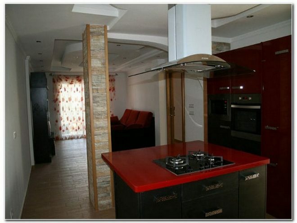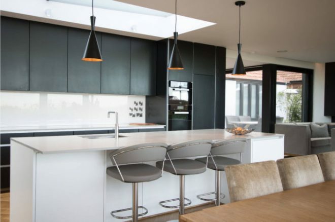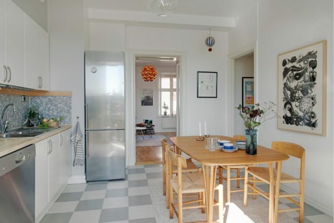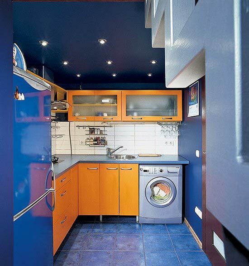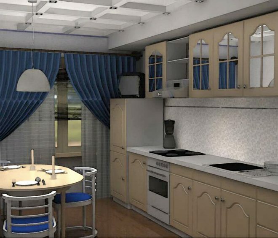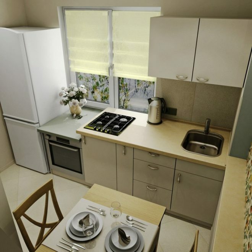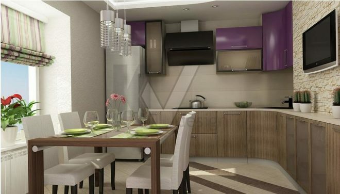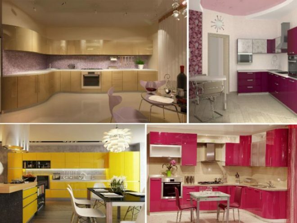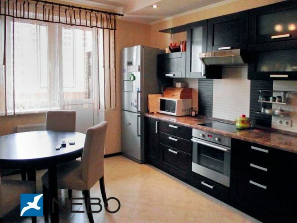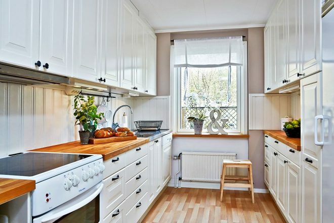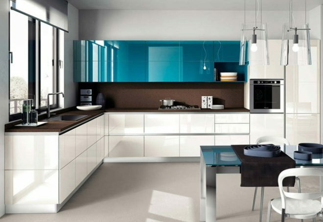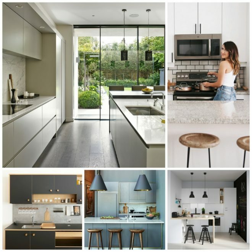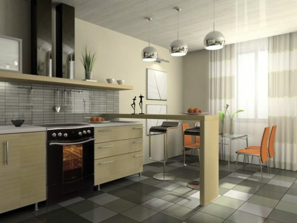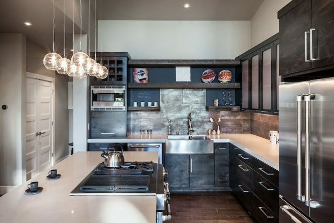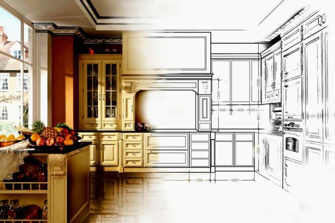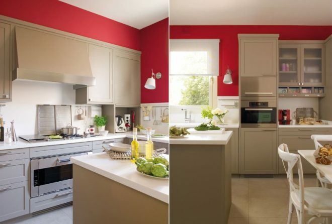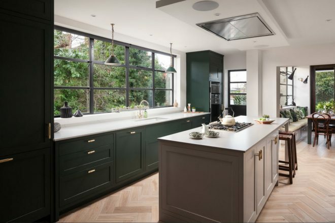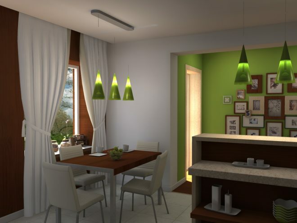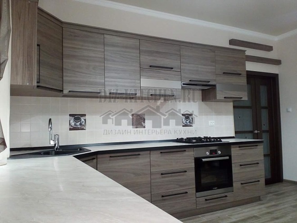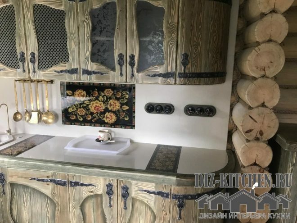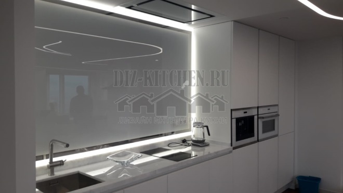Kitchen layout methods depend on many factors. This is the size of the room, its location in the apartment, access to utilities, requirements for the functionality of the room.
At the stage of project development, it is necessary to remember all these nuances and be sure to take into account. The classic rules for arranging the kitchen space will help to facilitate the task, which will make it beautiful, practical and safe.
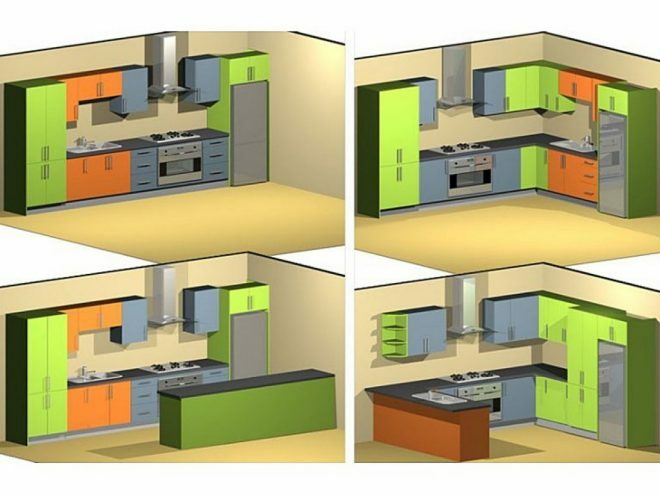
Attention! Earned on our website kitchen designer. You can familiarize yourself with it and design your dream kitchen for free! May also come in handy wardrobes designer.
Triangle rule
The kitchen is, although not a workshop, but still a working space that requires comfortable conditions and a certain optimization. So, the main working areas should be located in a plane accessible to the hostess so that she does not need to spend additional energy on unnecessary movement around the room.
There is the so-called triangle rule, which involves placing the refrigerator, sink, and stove at the vertices of an imaginary geometric shape. In this case, the length of the sides of the triangle should not exceed two meters. It is this scheme that will allow you to comfortably prepare food and not waste energy on additional movement.
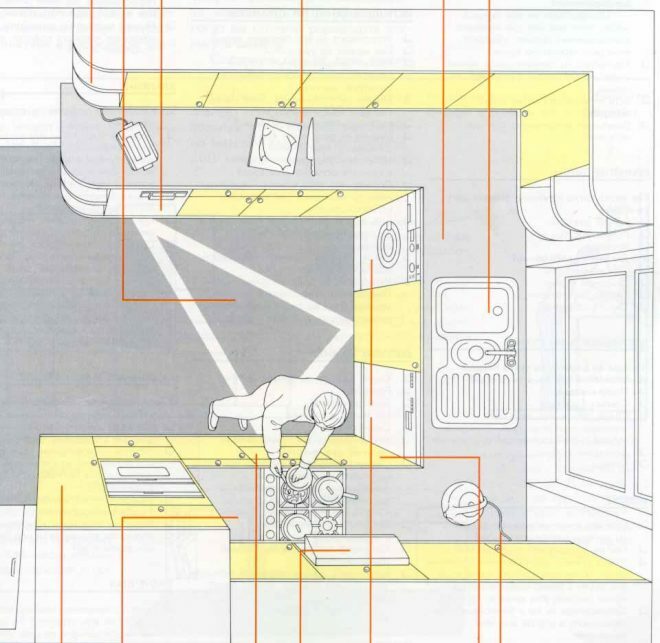
Let's say we have a good understanding of the rule, where, then, to start arranging the room? Most correct from the sink. Since it requires access to communications, it must be installed first. Only after that you can start planning a place for other kitchen furniture and appliances.
How to install the hob correctly?
A very important part of the kitchen is installed so that at least 40 cm of free space remains on either side of it, which will be used as cooking zones. It is better not to place the tiles in the immediate vicinity of the sink or window. Of all the options, it would be a good idea to place the stove near the dining table.
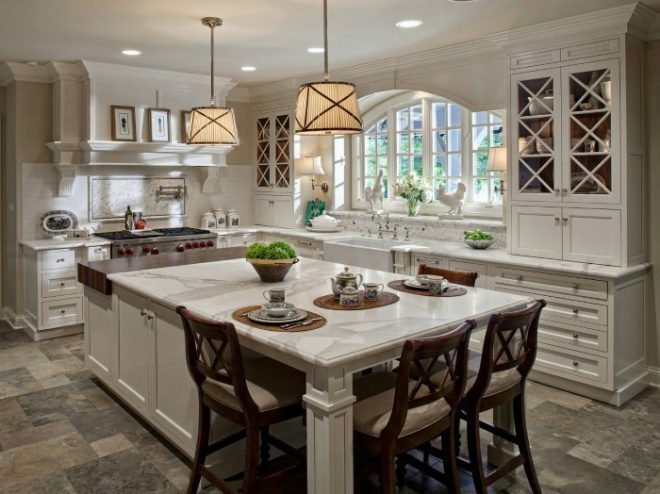
The refrigerator is usually installed in the corner of the room. The main goal is not to break up the work areas. In addition, it is important that the refrigerator door in the open mode does not impede free passage in any way.
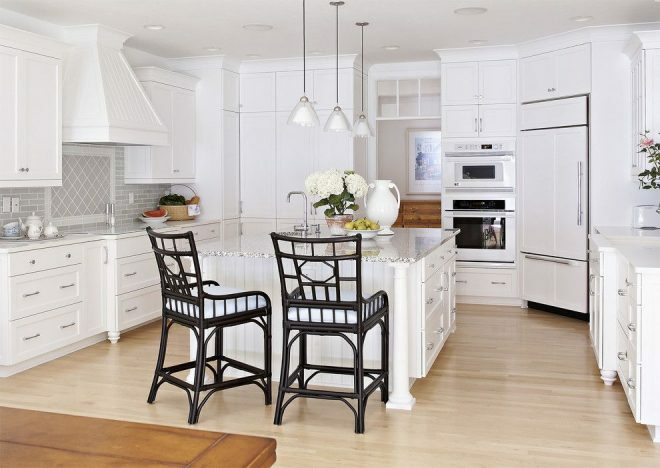
The kitchen should not be cluttered with tall items of equipment or furniture, especially if the dimensions of the room are already small. It is better to buy appliances and furniture in accordance with the parameters of the room.
Types of layouts
Corner kitchens
A corner kitchen is a truly versatile layout option. It is suitable for any environment. If you have a small square room, then this option can be considered the most advantageous. With this layout, furniture and appliances are located along two adjacent walls. This creates an extremely comfortable working area.
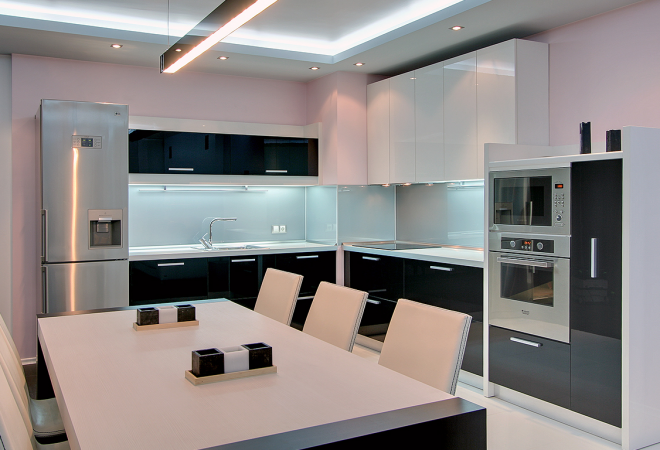
The main advantages are the ability to equip a full-fledged work area, arrange built-in appliances. Such a layout is not suitable unless for excessively narrow rooms and too large.
Linear layout
A similar layout system is acceptable for small, narrow kitchens, and is also often used in studio apartments. The scheme involves lining up furniture and household appliances along one of the walls, "under the ruler." It is important to follow the rule of kitchen areas - refrigerator, sink, stove. Moreover, these zones must be separated by a free working surface.
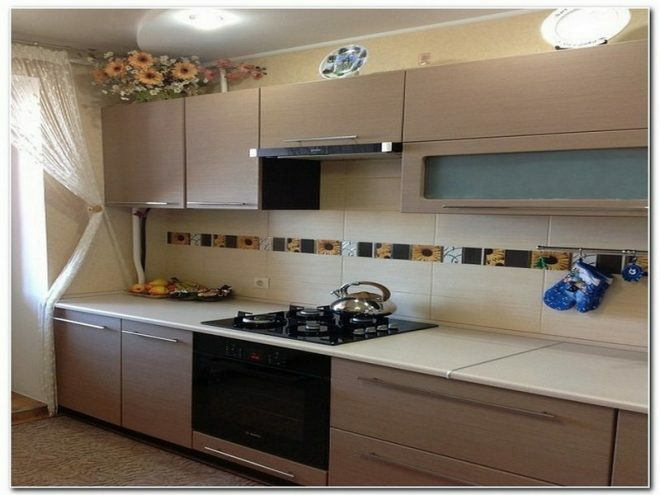
The main advantages of a linear layout are that the scheme is suitable for small rooms. Of the minuses, one can single out the limited space for cooking, as well as the inability to arrange additional household appliances.
Parallel (double row)
With an increase in the size of the room, options for such a layout as two-row or parallel can be considered. It is suitable for decorating a fairly spacious kitchen (12-15 sq. m). Often this type of layout is used for walk-through rooms. A refrigerator and a variety of kitchen cabinets are installed along one wall, and a sink and a stove along the other.
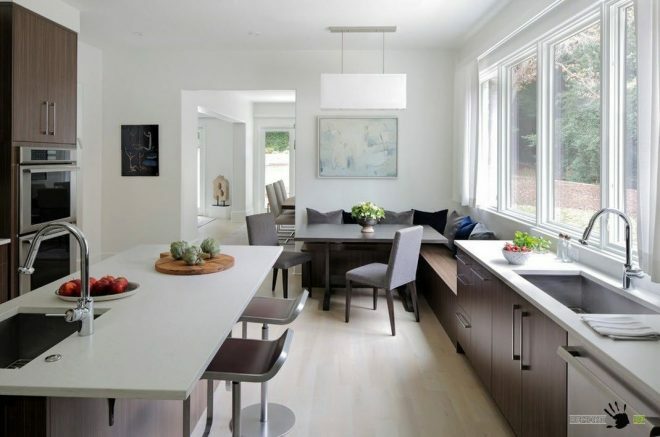
This method of arrangement allows you to conveniently arrange the necessary built-in appliances. The disadvantage of this layout can be considered the inability to allocate enough space for the dining area.
U-shaped layout
This scheme (or U-shaped) of kitchen arrangement can also be considered universal (applicable for rooms of various sizes), however, it is best suited for rooms with an area of 10-12 square meters. With this layout, the layout of furniture and appliances is along three walls.
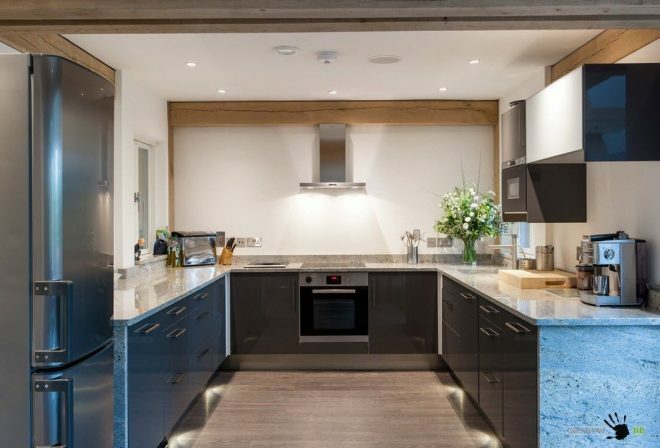
Pros - the ability to place a sufficient amount of equipment, a kitchen set, but difficulties with the placement of the dining area. In addition, it is not suitable for both very small and oversized kitchens.
Free floating layout
It is often also called asymmetrical. With this type of layout, a different mobile set is installed in the kitchen. All kinds of bedside tables, cutting tables and cabinets equipped with wheels allow you to independently form the space of the room.
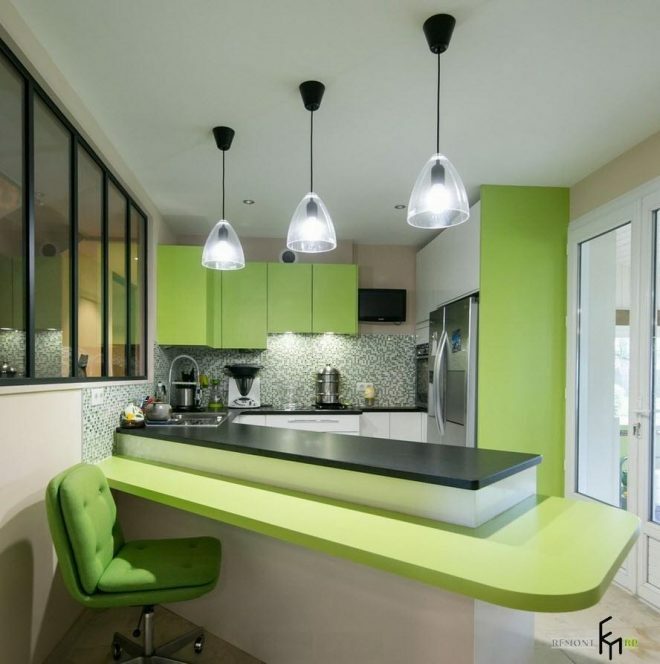
Among the advantages of a similar layout are the convenience of working in the kitchen, the ability to move furniture and periodically transform the interior. As for the disadvantages, when arranging furniture, you will need a lot of free space.
Convenient island layout model for a large kitchen
If the room has sufficient dimensions, then it would be a good option to plan an island model. As a rule, it is used when the kitchen is combined with the dining room. This layout differs from the others in that it is complemented by a functional and stylistic solution - a working area that is brought to the center of the room.
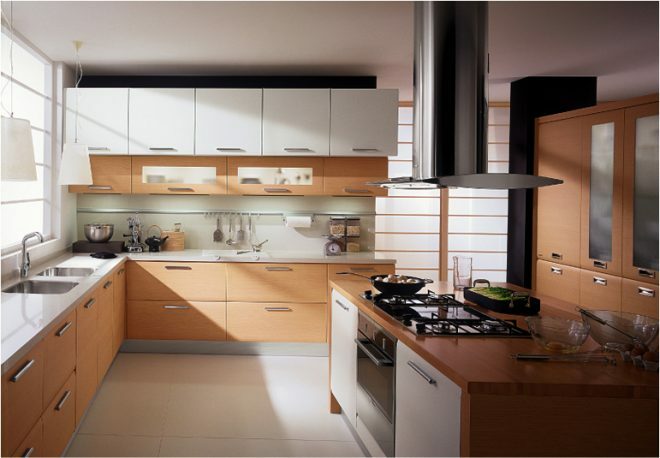
The island can have a variety of sizes, shapes, configurations. It is important that its location does not interfere with comfortable work and, moreover, does not impede access to the components of the triangle.
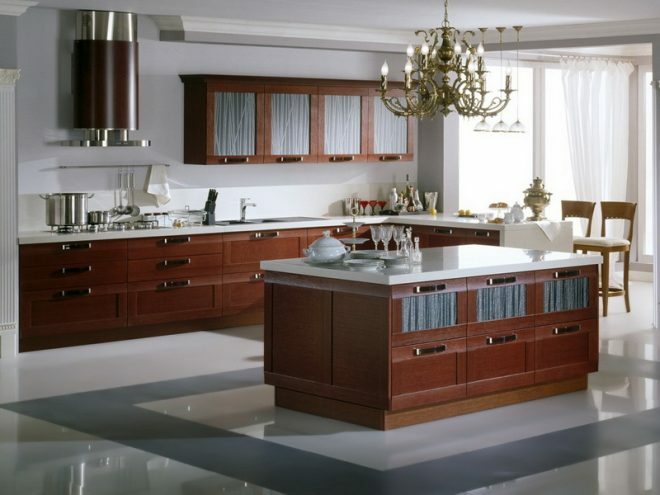
Of the minuses - the need for a sufficient amount of free space, so this type of layout is not suitable for small rooms.
Peninsular kitchens
A similar version is a kind of modification of the island model. In this case, the central part adjoins one of the walls, thus creating a kind of prototype of the peninsula. The resulting design is designed to separate the food preparation area from the dining room.
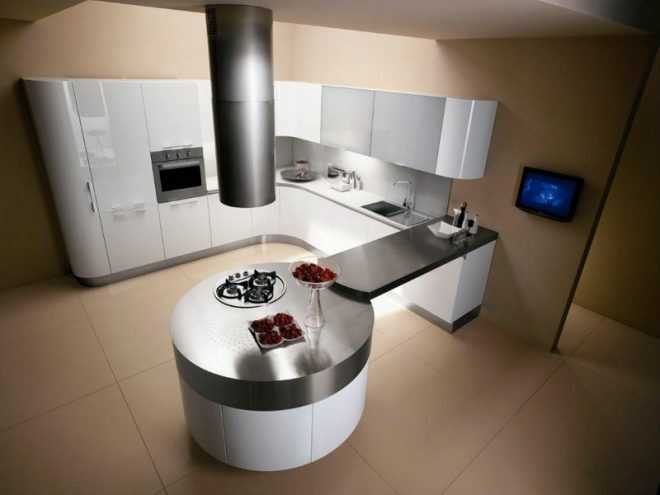
If we compare this type of layout with the previous one, then it is more advantageous in terms of saving space, but, of course, this layout model is most successful for a large kitchen.
How to plan: selection of furniture and kitchen appliances
The pursuit of beautiful design should never override the practicality of an idea. That is why you first need to take care of the functionality and convenience of the room.
To correctly approach this issue, you should divide the kitchen into work areas and analyze each of them for proper ease of use. This primarily applies to the stove, refrigerator and sink. They should be located within easy reach.
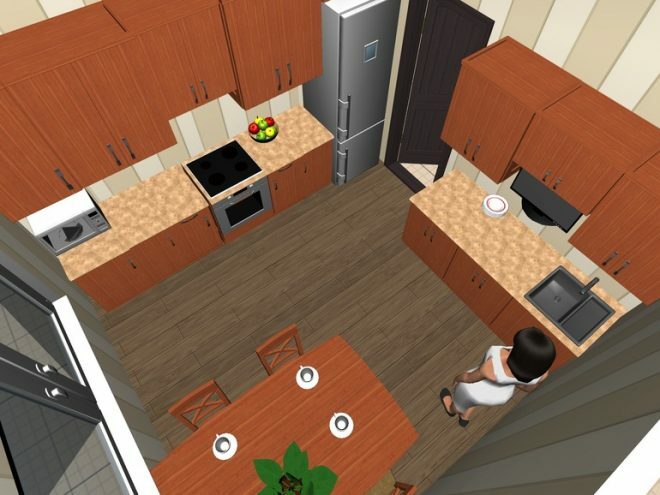
On the technical side, it is best to use built-in samples to save space. You also need to take care of a sufficient number of light sources. This is important both from a practical point of view and for a beautiful design.
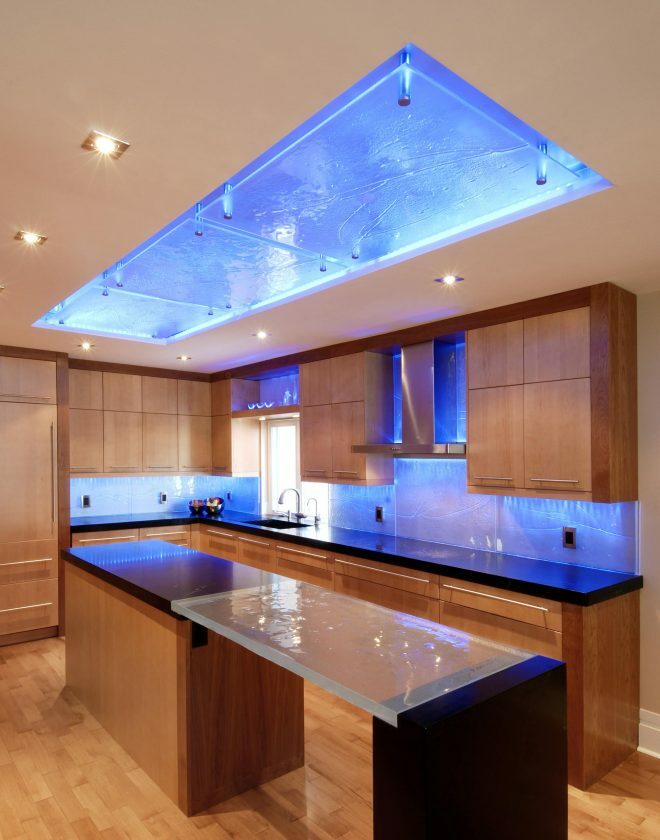
It is equally important to approach the dining area correctly. It should be as comfortable as possible, because it is here that you will enjoy delicious breakfasts and lunches, spend time with family members at a joint dinner, and arrange feasts.
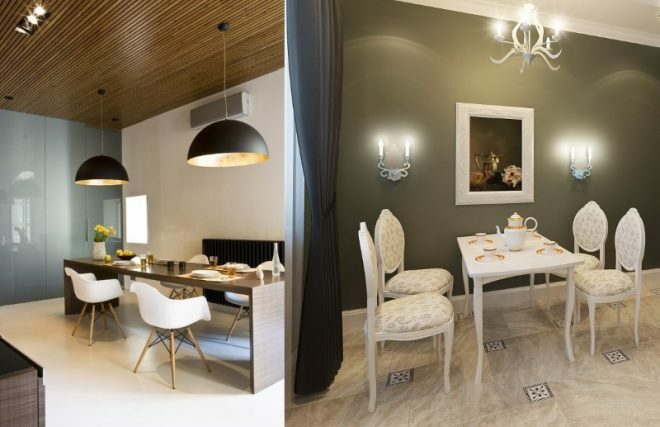
In order for the arrangement to be conducive to a comfortable stay, it is necessary to allocate enough space for everyone. Chairs and armchairs should be comfortable. If it is possible to equip a recreation area, then it is advisable to arrange a couch, a sofa. It will not be superfluous to install a TV.
Materials (edit)
First of all, you need to take care of the facade of the kitchen. It must be made of exceptionally high quality and durable materials. The same goes for the headset.
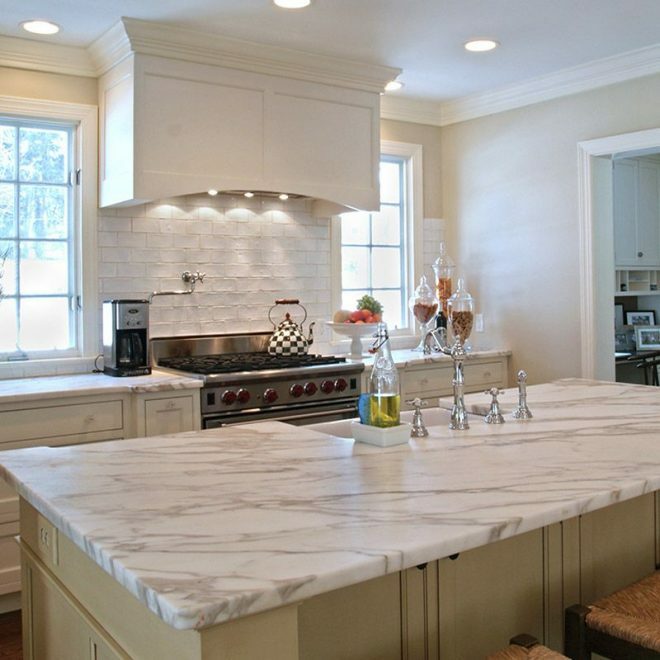
The best option would be products made from durable and well-processed natural materials (wood, marble, glass), however today a wide selection of synthetic kitchen materials is available, which are not inferior either in quality or in appearance mind. And their great advantage is their affordability.
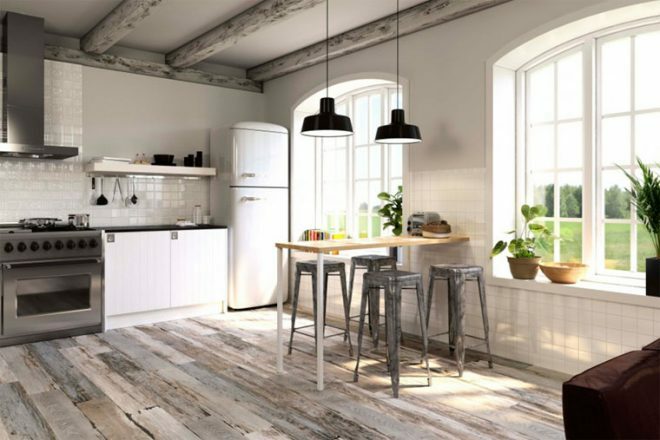
Approach kitchen furnishings wisely and be sure to be creative, trust trusted brands and do not skimp on quality - this will result in beneficial advantages in the future.
