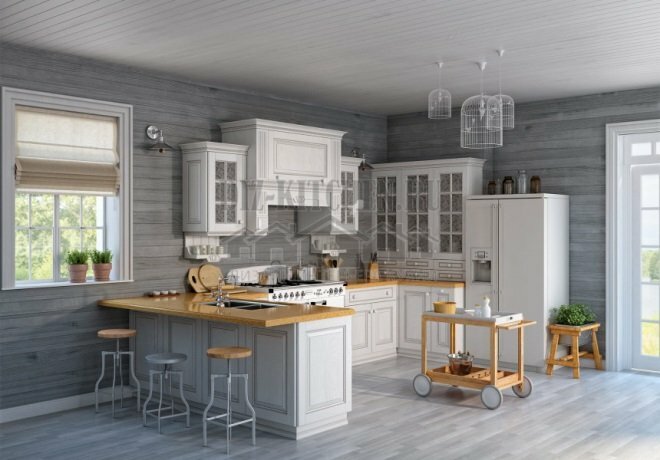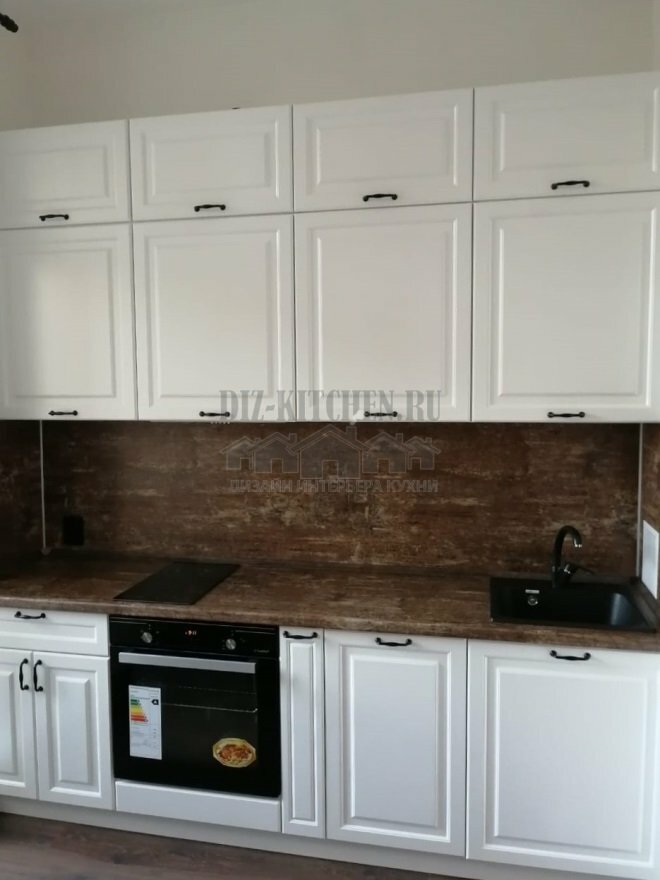Selecting and correctly installing the air duct for the hood is an important point in the arrangement of the kitchen. The air quality in the room, the noise level, and the aesthetic appearance of the kitchen will depend on this. And ultimately the health of the whole family.
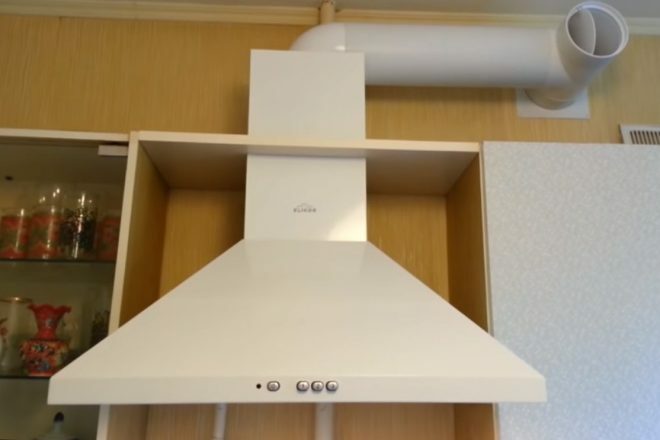
Differences between a kitchen exhaust system and ventilation
The ventilation system is designed to constantly renew the indoor air. It is installed in the kitchen and toilets. The most commonly used scheme is natural impulse. The throughput capacity for the kitchen is 60 cubic meters per hour, for the toilet - 25. With poor ventilation, condensation accumulates in the house, and over time, fungus may appear. It is dangerous for the development of diseases of the respiratory system.
Attention! Earned on our website kitchen designer. You can familiarize yourself with it and design your dream kitchen for free! May also come in handy wardrobes designer.
In the ventilation device, air flows out through special channels inside the walls to the roof or to the attic. The movement of flows is carried out due to the temperature difference inside the house and outside, as well as the pressure difference. New air enters the room through the cracks of windows and doors.
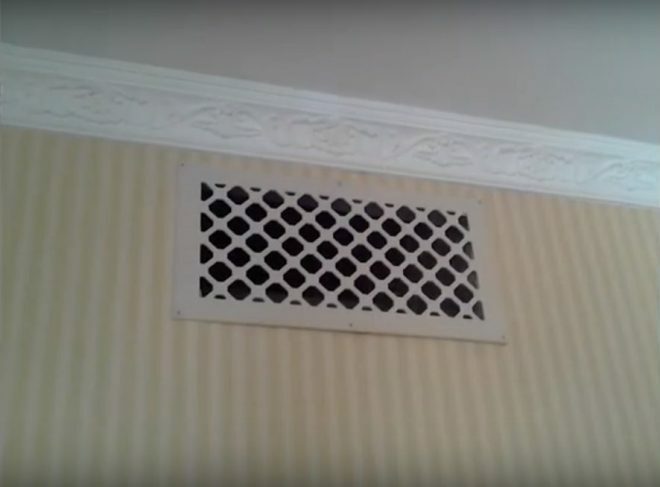
An exhaust system is installed in the kitchen to remove odors, excess moisture and oily waste generated during the cooking process. The hood, due to the operation of the fan, forcibly draws in air from the kitchen, then it is discharged through the air duct into the ventilation duct. The installation of air ducts for the kitchen hood must be carried out in such a way as not to disturb the ventilation of the room.
Is it always possible to install a hood?
It is forbidden to tightly connect the air duct to natural ventilation. On the way to the exit, the air must overcome obstacles from the oily mesh, motor and turbine. In addition, the air intake is not carried out under the ceiling, as expected, but from the level of the hood. All this makes ventilation ineffective, especially in the summer, when the draft is weak. In addition, a complete blockage of the general ventilation can lead to the accumulation of natural gas in the event of a malfunction of the gas equipment and cause an explosion.
Therefore, the exhaust ducts are mounted in special ventilation grilles with a check valve. In such a grill, there is an opening for the air duct on top, and slots for ventilation at the bottom. When the hood is off, air flows freely through the openings and the air duct. During the operation of the appliance, the valve does not allow the exhaust air taken by the umbrella to return to the kitchen.
The check valve can be in the form:
- films,
- a plastic disc on the axle,
- one-piece partition.
It must be installed vertically at an angle of 2 degrees. In this case, the valve opens by its own gravity, although it does not protect 100% from dust return.
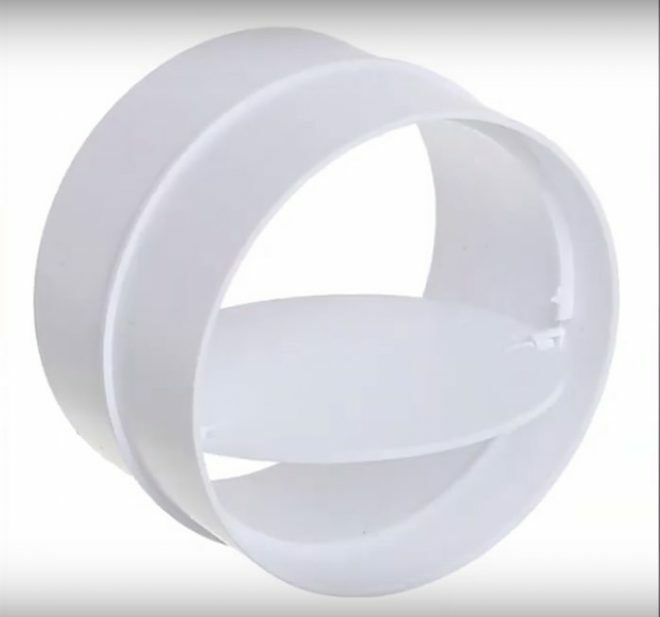
It rarely happens that there is no ventilation shaft in the house, there is no inlet in the desired room. Or, in old houses, natural ventilation is severely disturbed, and the exhaust air from the kitchen gets to the neighbors. For such cases, recirculation hoods are suitable. The principle of their work: they take air from the kitchen, pass it through filters (coal, grease) and return it back. The disadvantage of such a system is the need to constantly change filters. This is expensive and inconvenient. In addition, such hoods do not solve the problem of high humidity in the room.
Types of exhaust ducts. Advantages and disadvantages
The air duct can be connected to the hood flexible or rigid. The most popular models are made of plastic and aluminum. The choice of the buyer also depends on the financial capabilities and the general style of kitchen decoration.
Plastic air ducts for exhaust
They have a neat appearance and fit into almost any kitchen interior. Smooth surfaces are less dirty and easier to clean, do not rust. Less noise is generated when air passes through the pipe. Since this is a rigid product, a more accurate sizing is required. When installing a plastic air duct for a kitchen hood, it is imperative to use adapters and connecting elements. The turns are sharper than flexible products. Costs more.
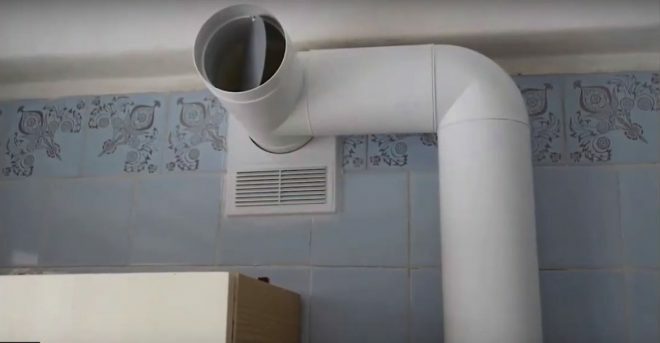
Plastic is not as resistant to high temperatures as metal. If necessary, it can be coated with moisture-proof and heat-resistant paint to match the kitchen furniture.
By form there are:
- round - in this case, you do not need an adapter to connect to the hood;
- oval;
- square;
- rectangular air ducts. It is convenient to carry them along the wall above the kitchen furniture. Any trajectory can be assembled. One of the rectangular options are flat air ducts, which take up very little space and are almost invisible.
Transitions from round to rectangular products and vice versa are possible.
Corrugated air duct
Corrugation is made from different materials: aluminum, steel, plastic. The most common is aluminum corrugation. This metal is lightweight and can withstand high temperatures. The corrugation should be installed as stretched as possible. Then the resistance to the passing air will be less, the noise level will be lower. However, after stretching, it can no longer be squeezed back. It is easily deformed, so you need to be careful when installing it.
Aluminum air duct - flexible design, easy to install, cheaper. Installation is carried out using clamps: it is connected to the hood by the flange of the umbrella, to the ventilation pipe by the grate with a check valve. The joints are treated with a sealant (silicone) or reinforced with aluminum tape. Super glue cannot be used.
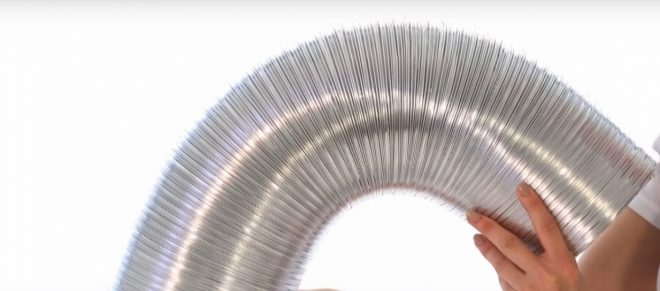
The appearance is not very attractive, so the corrugation is often masked. On top, special ready-made boxes made of polyvinyl chloride, aluminum, stainless steel or wood are installed. The choice depends on the interior of the kitchen. Some air ducts are immediately sold complete with casings.
The structure is also made of drywall. It is putty, primed and painted in the desired color. At the same time, local lighting is installed. Built-in air ducts run inside the kitchen cabinet. If the installation of the exhaust system is carried out at the stage of renovation in the kitchen, you can hide it behind a stretch ceiling.
The disadvantages of such an air duct: the noise level is higher, soot, dirt, oil are retained in the folds of the corrugation. Aluminum has good thermal conductivity, so condensation can sometimes accumulate in the kitchen.
Steel air ducts are smooth, durable, not deformed and resistant to high temperatures. Are inexpensive. There are galvanized options and stainless steel air ducts. Among the shortcomings, it should be noted the large weight of the structure, which requires reliable fixation to the walls; special means are needed for sealing. A lot of noise is generated during the operation of the exhaust system.
Calculation of the diameter of the duct
The diameter of the duct must match the diameter of the entrance to the ventilation shaft. If the cross-sectional area of the duct is smaller than that of the ventilation duct, the efficiency of the hood decreases.
Ventilation ducts in buildings have a diameter of 14 cm, there are square ones, 13 * 13 cm in size or rectangular 10 * 15 cm. Their throughput is about 300 - 400 cubic meters per hour. It makes no sense to install a more powerful hood, the traction overturning effect may occur.
When choosing flexible products, it is recommended to make no more than 3 turns along the way. Also, you cannot put several turns in a row without sections for air acceleration. The total length of the air duct for the kitchen hood must not exceed 3 m. Otherwise, resistance to the passage of air increases greatly, and the efficiency of the entire system decline.
The instructions for the hood, as a rule, indicate the technical requirements for the duct, including the recommended diameter. Most of the hoods have an outlet diameter of 125 mm, less often 100 mm. The diameter of the air duct must not be made much smaller than the diameter of the outlet pipe at the hood. This will result in significant vibration and noise. The most common diameters are 125, 150, 160, 200 mm.
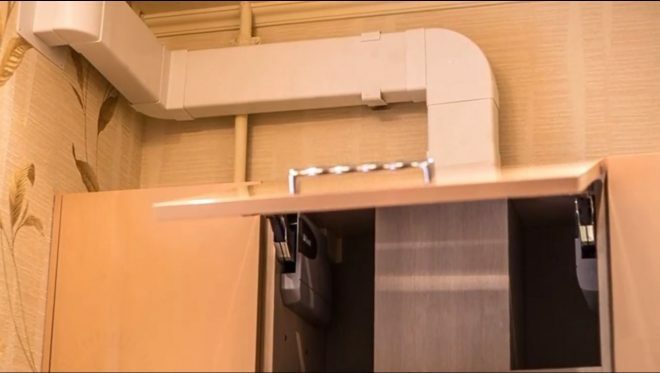
For rectangular ducts, the following parameters are suitable:
- dimensions 110 * 55 mm are required for hoods with a capacity of up to 300 cubic meters per hour,
- 120 * 60 mm with a capacity of more than 350 cubic meters per hour,
- 204 * 60 mm for devices with a capacity of up to 1000 cubic meters per hour.
Is it possible to do without an air duct?
As an alternative, recirculation hoods can be installed. Usually their power and efficiency are lower. Installation of an air duct for such a hood is not required.
Sometimes they organize air extraction to the street. A hole is made in the wall after agreement with the BTI and housing and communal services. According to SNiPs, the distance to the nearest window should be at least 8 m. As a rule, this is possible only on the upper floors.
Or, an outer box is installed, through which the air rises to the level of the roof. This is necessary so that the exhaust air from the kitchen does not flow to the neighbors of the upper floors through the windows. This option is often used by the owners of cafes and restaurants, which are located on the 1st floor of a multi-storey building.
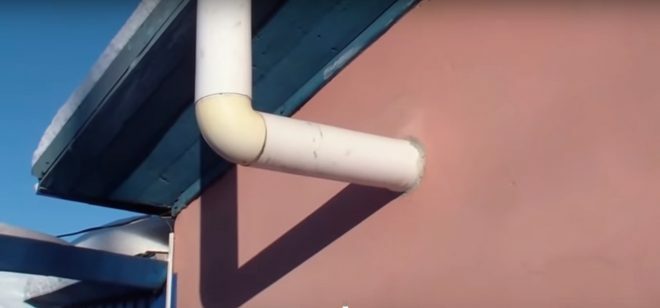
So, you need to correctly connect the hood to the ventilation, so as not to disrupt the air exchange in the room. This is important primarily for health. In many modern house projects, several channels are provided at once: one for ventilation with natural current, the other for connecting the hood. Their booster shafts are separated. If the house has already been built, it is important to take into account all the nuances: the volume of the room, the frequency of cooking, the size and throughput of the ventilation ducts. Only after that, purchase a hood and air ducts for it, having thought in advance how to design them aesthetically.
average rating 5 / 5. Number of ratings: 1
No ratings yet. Be the first to rate.
