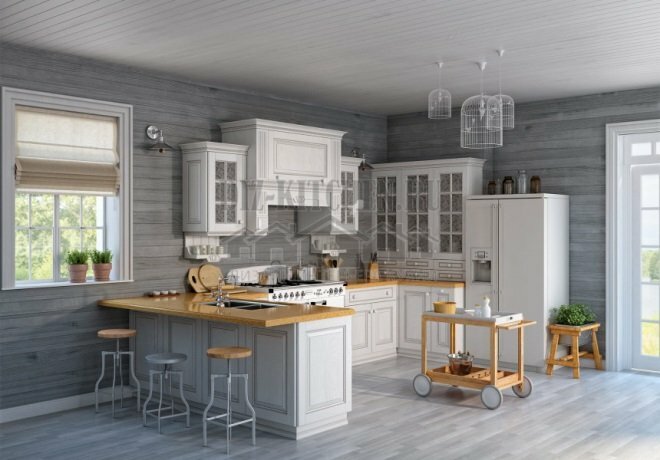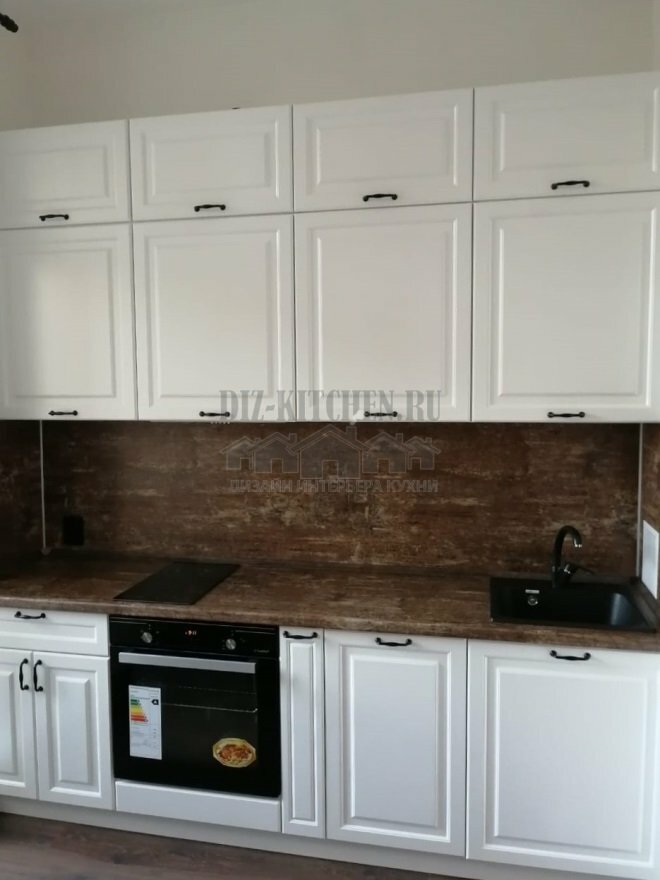Initially, the owners believed that the kitchen area would not allow accommodating everything planned. But it turned out that the impossible may well become possible. It all started with the fact that the entrance to the kitchen was moved. Before that, it was located opposite the wall on which the window is located. Now a refrigerator is located in this place. The old doorway was filled. They made a new one, in a completely different place. At the moment, you can get to the kitchen from the living room.
Photo source - rebenok.by
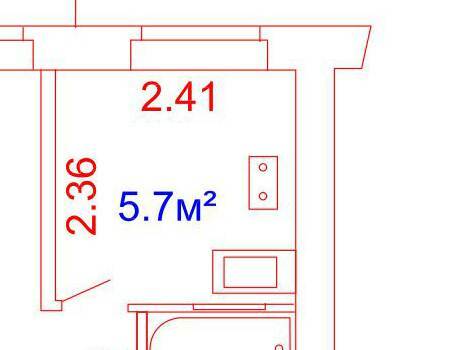
Attention! Earned on our website kitchen designer. You can familiarize yourself with it and design your dream kitchen for free! May also come in handy wardrobes designer.
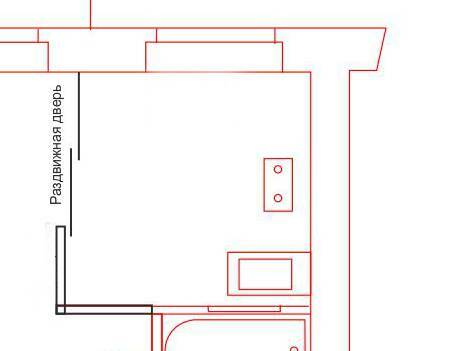
It is in perfect harmony with other colors. In this case, the space visually increases and becomes lighter. Some of the controversy was solely over the preferred style.
The hostess liked provence, and the owner - Scandinavian. At the same time, no one was going to concede. That is why it is difficult to decide in what style the space was created. It's a mixture of styles. But Provence still prevails in the kitchen.
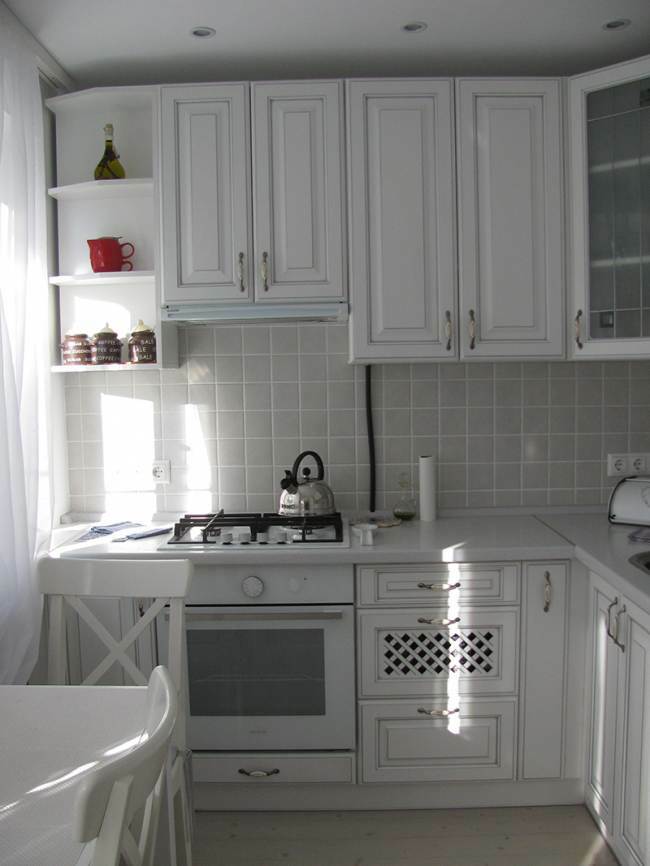
Not only the kitchen itself became white, but also the furniture. Kitchen fronts are made of painted MDF. Brass handles and gray patina have become a harmonious addition to the Provence style.
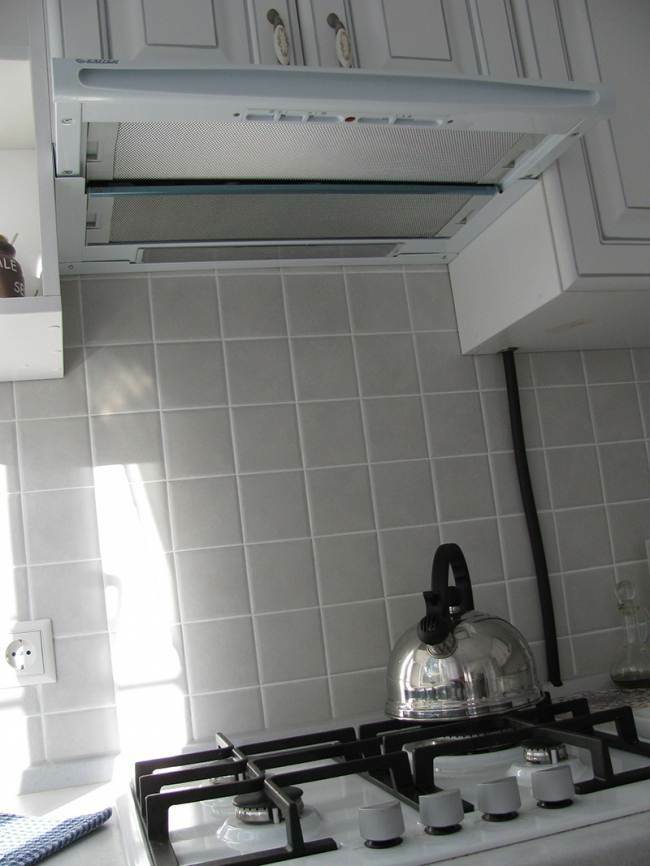
Pine boards were chosen for the floor. They are coated with toner and then varnished. It was difficult to find a specialist who dared to undertake such a responsible job. It turned out that the gray wooden floor was not in demand. Initially, there was a search for a gray toner. But there were only a few shades to choose from. However, they were bluish or greenish.
We must pay tribute to the master. He took a white toner and added black pigment. We managed to find the optimal proportions. The owners liked the result. The boards look ashen as if they have turned gray over time.
The main problem was the window. I had to make oblique open-type shelves. The distance from the corner to the window slopes was 20 cm.
The headset was ordered from a trusted company. The owners had a clear idea of the desired location of the cabinets. They also knew what kind of facade they needed. When the drawing was done, an active discussion of the nuances began. As a result, the project was approved.
The kitchen area was small, so we had to give preference to a telescopic hood. The owners liked the classic options that would fit better stylistically. But the size of the room made some adjustments.
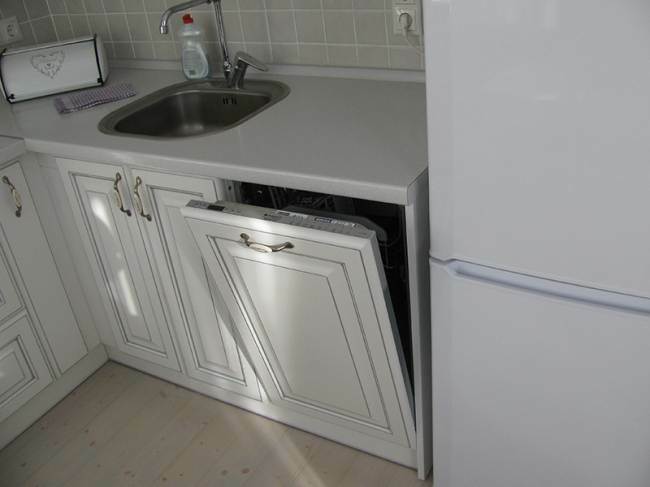
A place for a microwave oven was not provided, since the owners did not want to buy it in principle. If desired, you can use the stove to warm up your dinner.
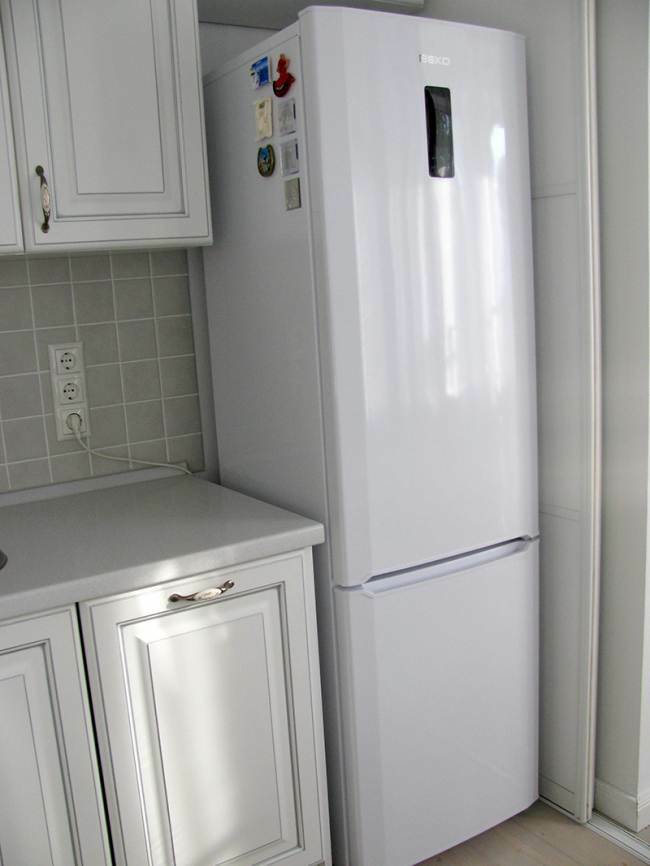
a freestanding refrigerator was purchased. Moreover, its width was only 54 cm. It is decorated with magnets that the owners bring from regular trips.
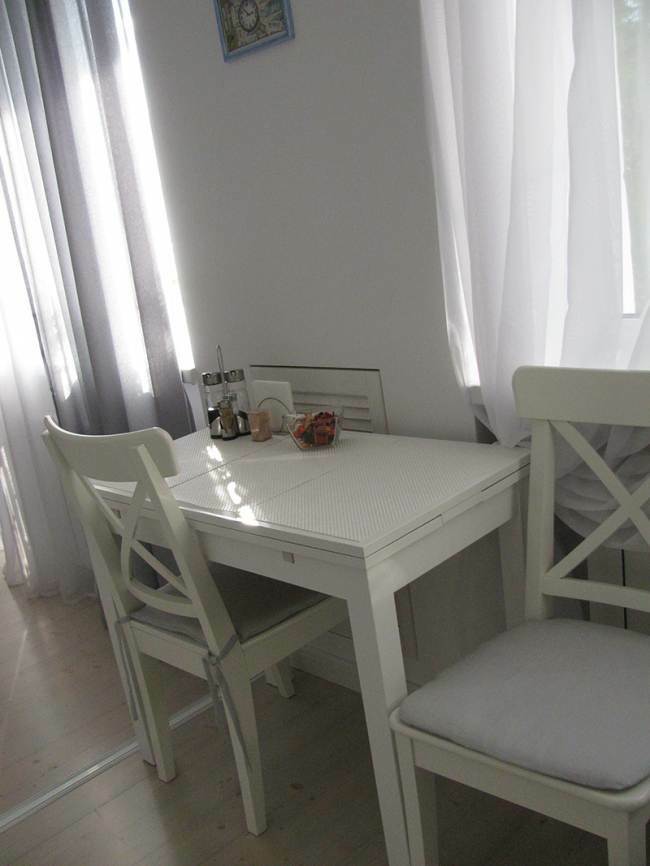
A box was made near the table, which hid the heating riser. From it there is a wiring to the hall and the kitchen. A removable grill is provided. You need it to quickly check pipes for leaks. If necessary, you can quickly troubleshoot problems.
The table model is also compact. Its dimensions when folded are 90 * 50. Quite comfortable for two people. If necessary, the structure unfolds. If guests come, you can move the table to the room.
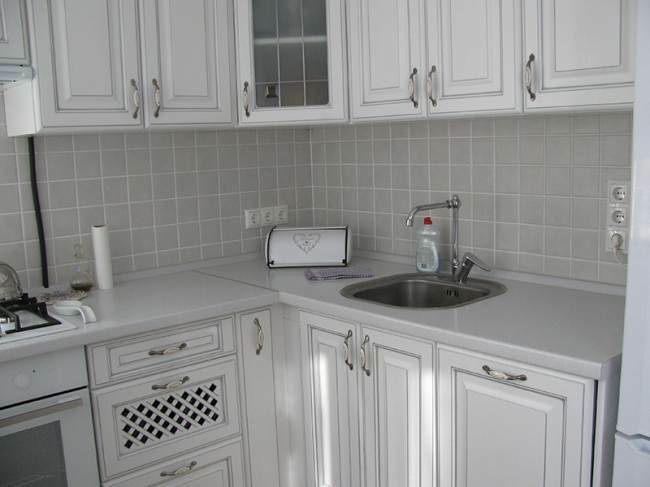
A stainless steel sink was chosen. Its covering is matte. In this case, the preference was chosen for the option without a wing. The hosts were keen to save space.
The maximum number of sockets. Some of them are located above the surface for preparing delicious meals. The rest are hidden in closets. There is also a hidden gas tap here.
The gas hose was overlooked in the planning. But the owner seeks to hide it with a box.
After the kitchen was installed, the hostess decided to provide roof rails. They made it possible to neatly place small shelves, potholders, ladles and ladles. But after operating the kitchen for a certain time, it was decided to abandon such an idea.
The reason is quite banal. If you place the roof rails, you will have to remove them to wash the walls. Dust builds up quickly on hanging items that are rarely used.
The table top is free. There is practically nothing on it. It is preferable for the hostess to place small household appliances and dishes in cupboards. Otherwise, you will have to constantly wipe objects from splashes of grease and accumulated dust.
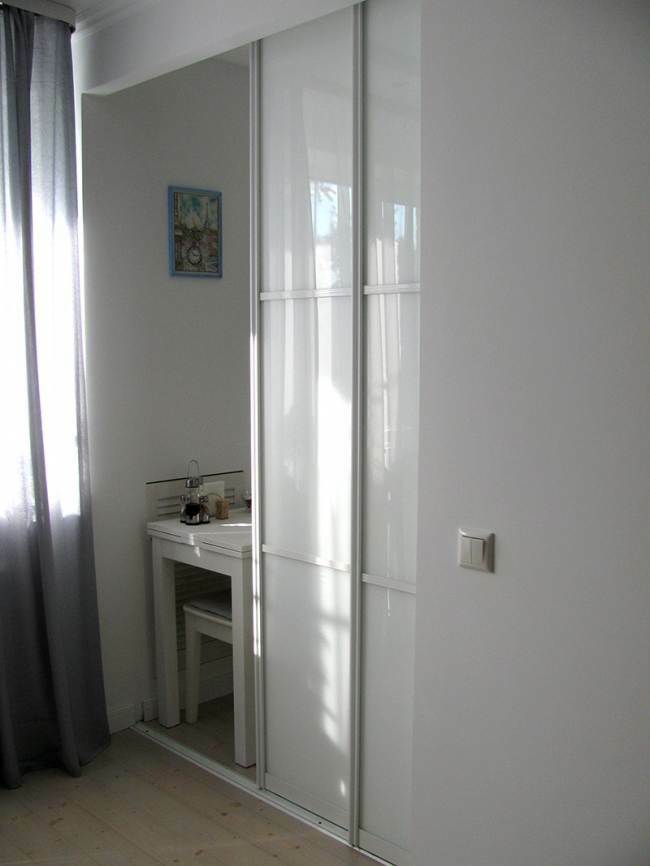
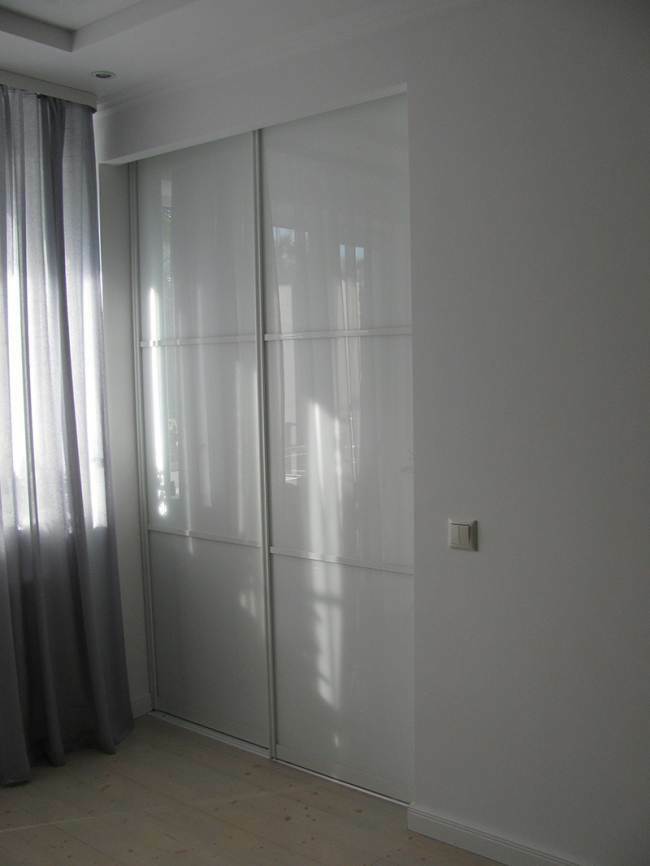
There is another unplanned element in the kitchen. Since the apartment has a gas stove, it became necessary to provide a door between the living room and the kitchen. A sliding design was preferred. The principle of its operation resembles a classic wardrobe. Lacobel was chosen as the material. It was originally planned to install a one-piece canvas. But then it became necessary to divide it into three parts using special spacers. For safety, the glass from the wrong side must be sealed with a film. But her color is black. It's invisible in the closets. For the doors, we had to look for a noteworthy alternative.
It is likely that the layout is controversial. If the owners provided a sink next to the refrigerator, it would be possible to provide substantial space for preparing delicious meals.
For the window, it was necessary to provide a curtain, the length of which would reach the window sill. The radiator must be covered with a hinged-type shield with a beautiful facade. A curtain of short length would make it possible to put potted plants on the windowsill. They would really brighten up a small space.
It is possible that a light-colored countertop would have been better added to the space.
It would be nice to install a mixer that would be in harmony with the color of the handles.
It was worth choosing a few pictures as a bright addition. They would give the room integrity and completeness.
It was enough to lower the ceiling a little to forget about such a nuisance as dust.
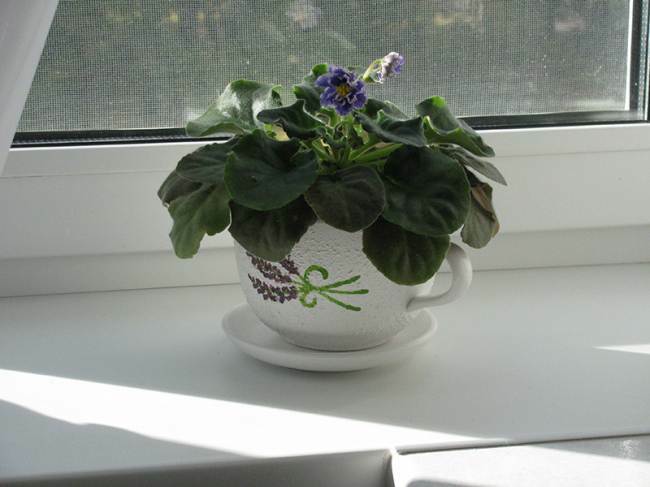
Stylistically, the door is completely far from the chosen Provence. But it is practically not closed. It turns out that it is hidden between the refrigerator and the wall. That is why stylistic dissonance is completely invisible.
Some people think that the kitchen is crystal white overly sterile, impersonal and empty. But the hosts don't like decor. That is why the space was the perfect solution for them.
White color made it possible to fill the space with air and light. If you do not imagine the area of \ u200b \ u200bthe kitchen, then it is impossible to guess about it.
White harmonizes well with other colors. It makes the space visually more spacious. The kitchen is filled with light.
White color and paneled facades do not create an unpleasant feeling of emptiness, coldness and sterility. They look great. A feeling of lightness is created. This option is ideal for compact spaces.
The equipment is technically well done. Household appliances in light colors fit perfectly into the overall interior. The hosts have good taste. This is visible to the naked eye. Created inimitable comfort, coziness and warmth.
average rating 0 / 5. Number of ratings: 0
No ratings yet. Be the first to rate.
