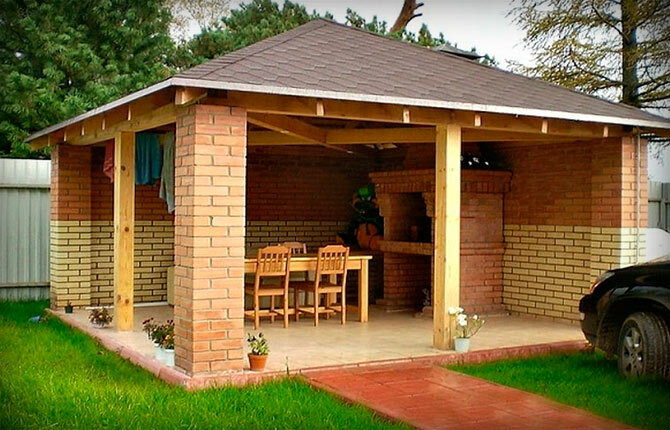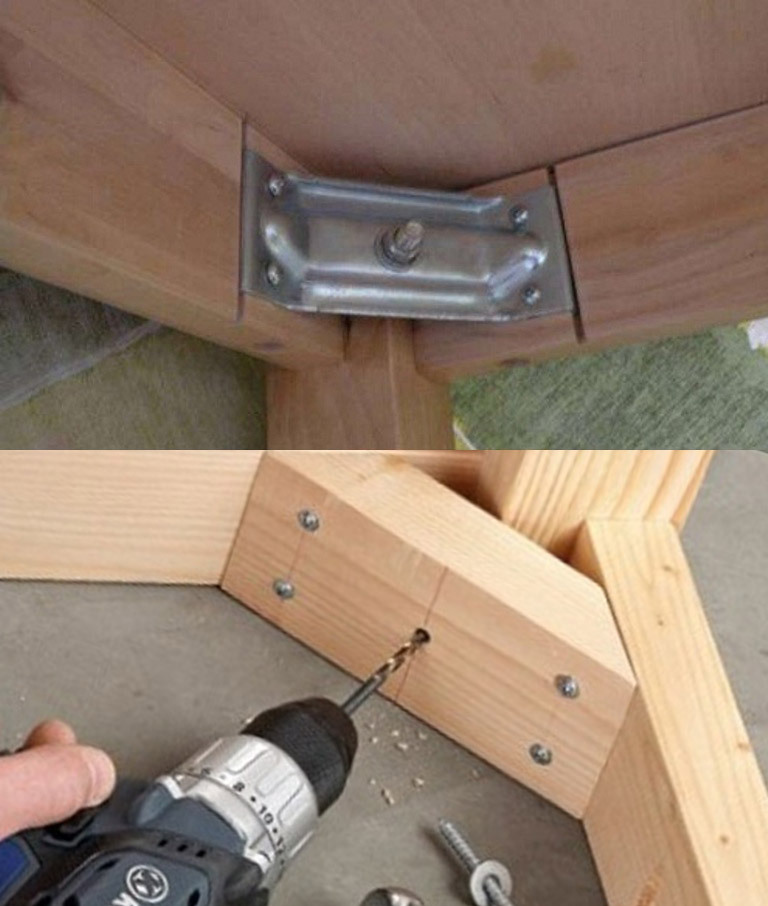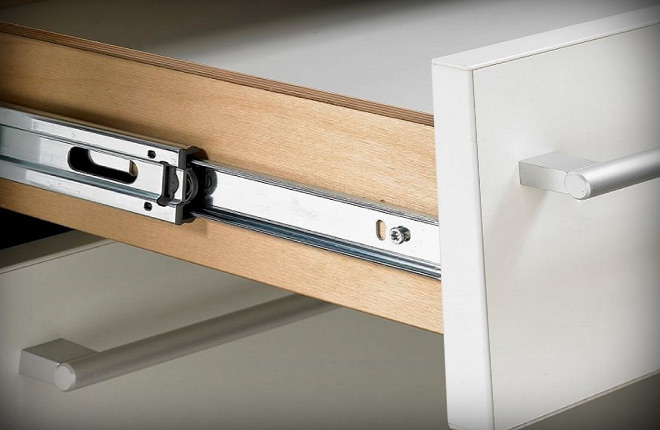The owners of private houses or summer cottages dream of making it a pleasant place to spend time in any season of the year. A bath with a gazebo under one roof is a solution that many people come to, not always understanding what advantages and difficulties this neighborhood hides in itself and what is better to build from. Everything needs to be dealt with in order.
The content of the article:
- Photo examples of a bathhouse with a gazebo under one roof
- The advantages of combining a bath with a gazebo
-
What material to choose for construction
- Tree
- Brick
- Foam block
- fiberglass
-
Choosing a roofing material
- Choosing a material for the floor
-
Bath projects with a gazebo under one roof
- With barbecue
- corner option
- With swimming pool
- With a billiard room
- Features of the hood device
Photo examples of a bathhouse with a gazebo under one roof
The first stage for a bath, which is combined with a gazebo under one roof, is the development of a project. Each person draws pictures of the future space in his head. The building may differ according to different criteria:
- view, architectural component;
- the materials from which it is made;
- functions, assignment of zones.
Project example:

Combining a gazebo and a bathhouse under one roof is the arrangement of spaces that are needed for different purposes so that they look harmonious. The type of building, division into zones, interior decoration, exterior, etc. depends on the number of people and the area allocated for construction.
For example:
Option 1: Karelian bath with a gazebo. This is a traditional Russian bathhouse with a wooden gazebo, where there is an open area under a common roof. In such a building, you can spend time with friends or family, take a steam bath, enjoy the fresh air after that.
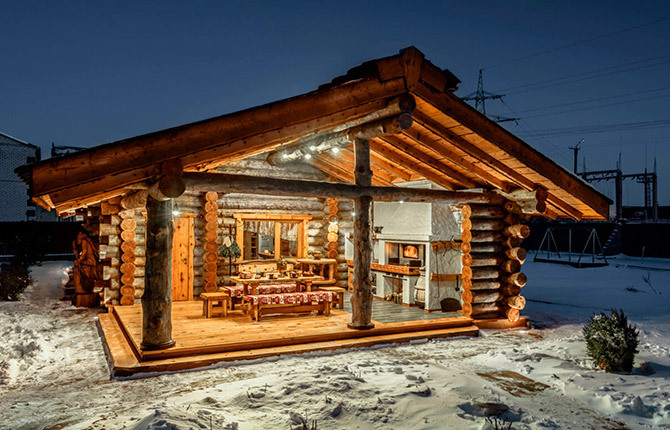
Option 2: a Scandinavian-style bath with a patio - a courtyard or a "gazebo" under the roof. In Scandinavian sauna designs, you can find open spaces where you can, for example, lie down to rest after the procedures.
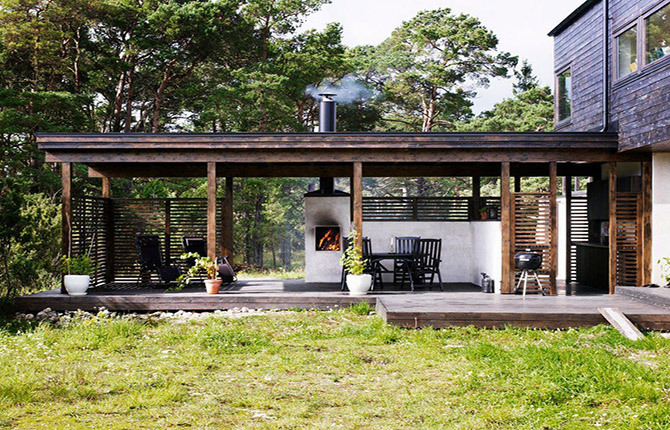
Option 3: sauna and terrace - an open version of the gazebo. In the new designs of baths, you can find a combination of an indoor space and an outdoor terrace in one building. This creates a view of the surrounding nature.
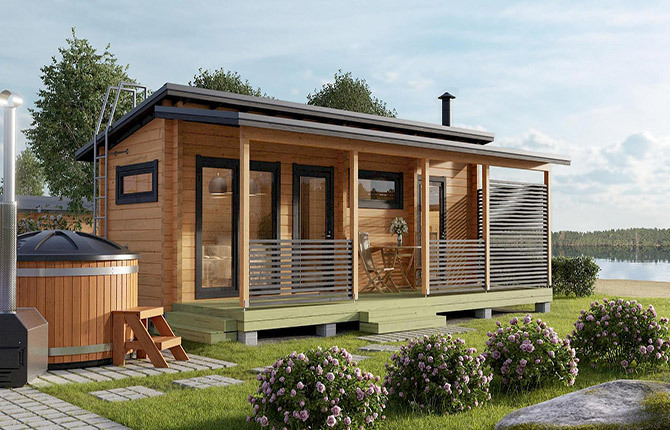
The advantages of combining a bath with a gazebo
Combining a bathhouse with a gazebo under one roof is a convenient solution. The owners of such facilities highlight a number of advantages:
- Convenience, comfort. When a bathhouse and a gazebo are combined under one roof, it creates a unique space for rest or relaxation. No need to run from one building to another to sit with steam and relax. Everything you need is already under one roof.
- Intimacy, solitude. A combined bath with a gazebo under one roof makes it possible to spend time with friends or family, enjoying the steam room, and at the same time be in an atmosphere of solitude and peace. This is a place for private conversations, family communication.
- Fresh air and natural views. The gazebo, combined with a bath, is fresh air, as well as beautiful views of the surrounding nature. Sit in an open area under the roof of a gazebo to completely relax with natural sounds or scents.
- Original design. Combining a bathhouse with a gazebo under one roof creates a view that can become the center of attraction for your garden or yard, making it memorable for visitors.
- Flexibility of use. When a bathhouse with a gazebo are combined under one roof, this makes the space possible for arranging in different ways. For example, residents can spend time in a recreation area, enjoying nature or socializing, and when they want to take a steam bath, they simply move to another part of the building. With such a construction, the multifunctionality of space is achieved.
- Health promotion and adherence to traditions. A Russian bath with a gazebo is considered part of the national culture and traditions. The combination of these two areas under one roof allows you to combine the promotion of health with the enjoyment of communication between loved ones. This is a way to preserve and transmit national customs and values.
- Socialization and interaction. Combining a bath with a gazebo under one roof promotes socialization, interaction with people. This is an opportunity to share stories, have fun together, or create unforgettable memories.
These advantages of combining a bath with a gazebo under one roof make this solution original, convenient and useful. You can build such a structure in different styles with additional areas: a barbecue or a pool.
What material to choose for construction
The choice of material for building a bath with a gazebo under one roof depends on various factors, such as budget, local climatic conditions, availability and style preferences.
Tree
Wood is a very well-known material for the construction of baths and gazebos under one roof. Beams are a common choice for such structures in their entirety or for the frame:
- Natural beauty. Wood contains natural beauty and warmth, which creates a cozy, pleasant atmosphere. Its natural texture and hue give it a unique visual appeal, building style.
- Energy saving. Wooden walls create natural thermal insulation, which helps to keep the heat inside the sauna and gazebo under one roof. This allows you to spend less energy, reduce the budget spent on heating.
- Ecological purity. Wood is considered an ecological, clean material. It does not contain toxic substances, does not emit harmful gases, which makes it safe for the health of everyone who will be inside the bath with a gazebo under one roof.
- Ease of construction. Wooden structures are distinguished by their lightness and ease of assembly. Wood is processed, prepared in production, which allows you to quickly and accurately build the necessary elements.
- Durability. Properly treated wood is endowed with a high degree of resistance to rotting, destruction, as well as the effects of external factors. This guarantees the durability of the baths with a gazebo under one wooden roof and their strength.
During construction, it is important to ensure its proper processing, protection from moisture in order to prevent rotting and damage to structures. Wood requires regular maintenance as well as maintenance to maintain its appearance and functionality.
Brick
When a bathhouse or gazebo is built under one roof, the use of brick as the main building material guarantees:
- Strength and durability. Brick walls are highly durable; they may not lose their appearance for years without the need for major repairs or replacements.
- Resistant to high temperatures. The bath is a synonym for high temperatures inside the room. Brick copes well with heat, does not deform, which makes it a stable material for such conditions.
- Ease of heat regulation. Brick retains heat well, transfers it slowly. This makes it easy to maintain a uniform temperature inside the room, which is important for a bath.
- Soundproofing. Brick walls are well soundproofed, which helps to create a quiet, cozy atmosphere in the room.
- Brick gives a wide scope for different solutions. They choose different colors, brick textures, making out the look of their bath or gazebo under one roof.
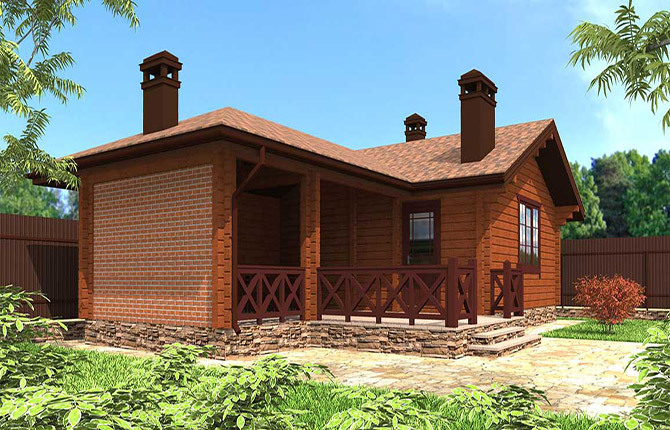
Building with bricks can be expensive, time consuming and labor intensive than, for example, timber or sandwich panel structures.
Foam block
A foam block is a material that is created from porous concrete containing air cavities. It is widely used in construction due to its durable, heat insulating as well as sound insulating properties.
Foam blocks have collected parameters that make them a common choice for building a bathhouse and a gazebo under one roof:
- Durability, reliability. Foam blocks are highly durable, they are resistant to stress. Suitable for the construction of not only walls, but also the foundation.
- Thermal insulation. The porous structure of the foam blocks provides good thermal insulation, which helps to keep the heat inside the room, reduces the budget spent on heating.
- Soundproofing. Due to the porous structure, foam blocks are known for their good soundproofing properties.
- Ease of processing. Foam blocks are light, easy to handle. They can be cut, drilled, polished - this allows you to create the desired shape, size of blocks for the construction of various structures.
- Ecological clean. Foam blocks are created from natural materials, which makes them safe for health or the environment.
Before using foam blocks for the construction of a bathhouse with a gazebo under one roof, certain factors must be taken into account:
- Warming. To ensure sufficient thermal insulation, it is necessary to additionally insulate the walls, the roof of the room. For example, you can use mineral wool or foam.
- External finishing. Foam blocks are the last layer of walls, but they also require finishing to protect against impacts, improve the appearance of the structure. For example, you can take plaster, facing bricks or wood panels.
- Foundation. To create a solid base for the construction of a bathhouse and a gazebo, it is necessary to properly install a foundation made of stone or reinforced concrete.
- Ventilation. It is necessary to provide a ventilation system to ensure air circulation inside the room, to prevent the accumulation of moisture.
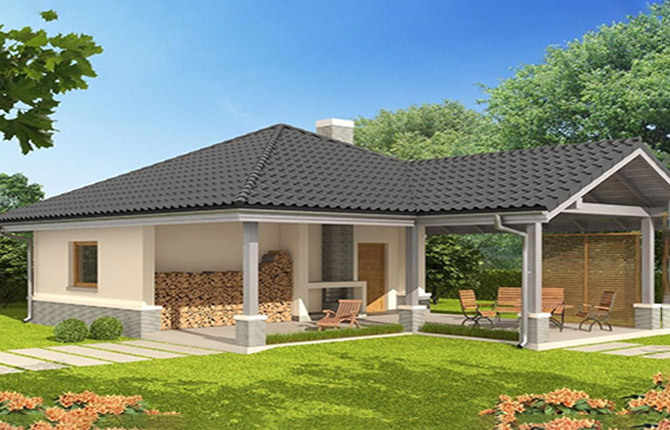
Foam blocks are suitable for building a bathhouse with a gazebo under one roof, but you need to take into account the requirements for working with it.
fiberglass
Fiberglass or fiberglass composite is a durable material that is taken to build a bathhouse with a gazebo under one roof. Here are a few reasons why this is a good idea:
- Strength, stability. Fiberglass is distinguished by its high strength, resistance to impact, as well as the effects of weather conditions. It does not corrode, does not rot, does not mold, which is indispensable in a bath where exposure to steam or moisture can be high.
- Ease. Fiberglass is a lightweight material, so it is easier to transport or install. It does not require complex foundations or reinforced structures, which simplifies the construction process and reduces costs.
- Insulation. Fiberglass is known for good thermal insulation - it helps to keep warm inside the baths and gazebos, which are under the same roof. This can significantly reduce heating costs, provide warmth indoors at any time of the year.
- Durability. Fiberglass is wear resistance, stability. They do not require regular maintenance, do not rust or rot, which allows them to retain their original appearance and functionality for a long time.
- Aesthetics. GRP with a smooth surface is available in different colors or textures. It also easily takes on different shapes and sizes to accommodate any design decision.
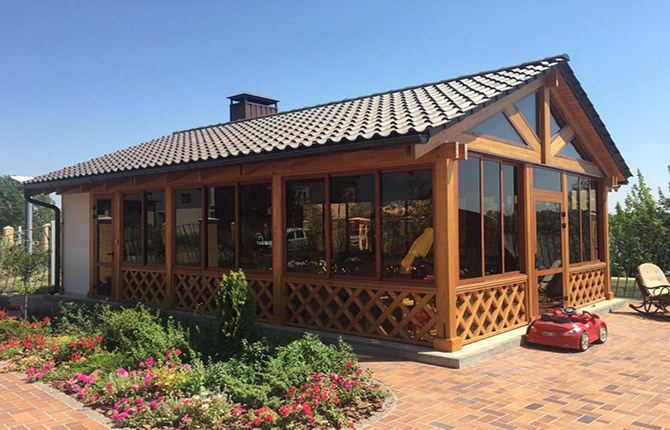
Using fiberglass to build a bath with a gazebo under one roof is a good idea because of its strength, stability, lightness, thermal insulation, durability, aesthetic possibilities. This material will provide your design with reliability.
Choosing a roofing material
When choosing a roofing material for a gazebo with a bath under one roof, a number of important criteria should be taken into account:
- Strength, durability. Roofing material must be of high strength to withstand the effects of snow, rain, wind or other weather conditions. Additional point: the material must be fire resistant.
- Water resistance. The roof must reliably protect the space from moisture.
- Thermal insulation. If you need to keep warm in the bath during the cold season, consider roofing options with good thermal insulation.
- Aesthetics. Roofing material must match the overall design of the gazebo and bath. An appearance is chosen that will be in harmony with the rest of the structure.
Roof options for this type of building:
- Metal roof. It is strong, durable, flame retardant and waterproof. Metal roofing can be made in different colors or textures.
- Ceramic tiles. This material is distinguished by excellent aesthetics, resistance to different weather conditions. Ceramic tiles are resistant to UV, wind or frost.
- Bituminous tiles. They are durable and waterproof. Bitumen shingles are also available in different colors or styles.
- Construction metal tiles. This material imitates natural tiles or slate, but differs in the advantages of metal - strength, durability.
It must be remembered that the choice of roofing material also depends on the budget. There are consultants who help in this matter.
Choosing a material for the floor
When choosing flooring material for both the gazebo and the bath, if they are under the same roof, you need to know their advantages and disadvantages. The table summarizes four common coatings to make it easier to compare.
| Coating type | Advantages | Flaws |
| Ceramic tile | Durability, resistance to moisture, ease of maintenance or cleaning, durability, the ability to choose colors from a large palette for different styles | Cold to the touch, can be slippery, requires a stylist, relatively high price |
| Natural or composite wood | Warm, natural appearance, pleasant to the touch, can be treated to resist moisture or rot | Requires regular maintenance and renewal of the protective layer, may absorb moisture or change under the influence of temperature |
| Carpet covering | Softness, walking comfort, noise and impact reduction, choice of different styles | May not tolerate moisture or heat well, requires regular cleaning and hygiene maintenance |
| Laminate | Appearance, a wide choice of design, ease of installation, relatively low price, the possibility of placing underfloor heating | Not as strong and resistant to moisture as other materials, requires careful handling so as not to damage the outer layer |
The choice depends on the budget, the design project and the requirements that apply to the coating. You can always consult with relatives.
Bath projects with a gazebo under one roof
A bathhouse with a gazebo under one roof can be complemented by different areas and functions for relaxation. What is the difference between projects with a barbecue, a pool or a billiard room? And there are many options for such accommodation.
With barbecue
Project 1: "compact bathhouse with a gazebo and barbecue." The idea of creating a small but functional site, including a sauna, a gazebo and a barbecue under one roof, is proposed. Inside the bath there will be a cozy steam room with a place to relax, and on the terrace you can enjoy cooking on the grill.
Project 2: "bathhouse with a barbecue area and an open veranda." This idea proposes to create a large sauna room, equipped with a steam room, an adjacent barbecue area and an open veranda. This design will allow guests to enjoy the steam room and outdoor time at the same time.
Project 3: "modern sauna with a covered terrace and barbecue". In this case, it is proposed to create a bathhouse with an open veranda where a barbecue will be located. The covered terrace will serve as a cozy place to relax, as well as enjoy a meal in the fresh air.
Project 4: "forest sauna with a gazebo and barbecue." This idea proposes the creation of a wooden forest-style sauna with a spacious gazebo and barbecue under one roof. A barrel can be supplied as a container. Such a platform will be a place to spend time with family or friends, enjoying warm evenings, cooking on the grill.
Illustrative examples of combining baths, gazebos and barbecues.
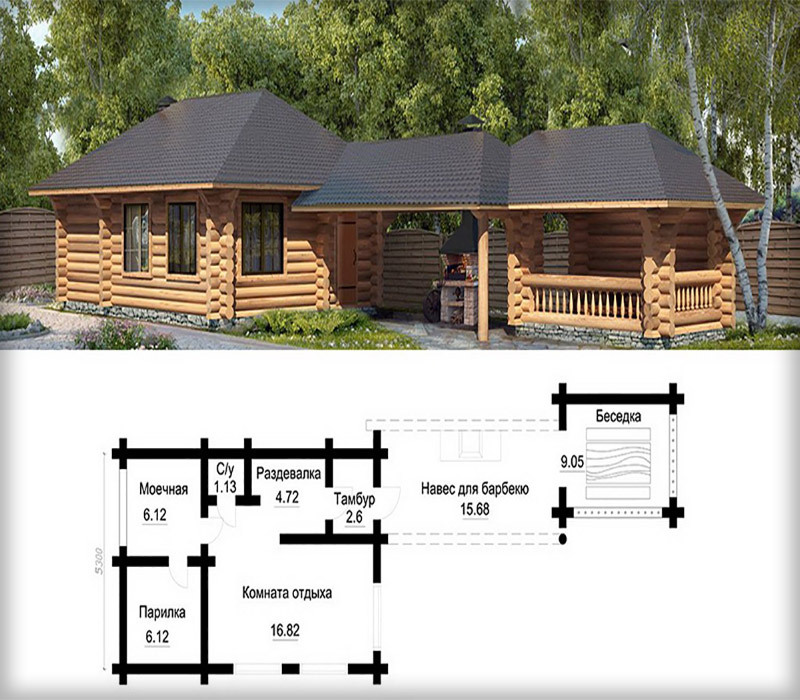
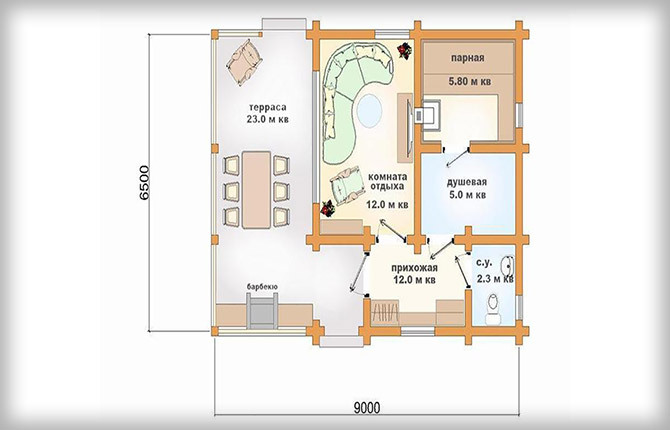
All of these projects offer a convenient combination of sauna, gazebo and barbecue, allowing guests to enjoy the steam room, outdoor recreation and cooking. The choice depends on preferences and the style that is planned to be implemented in a particular case.
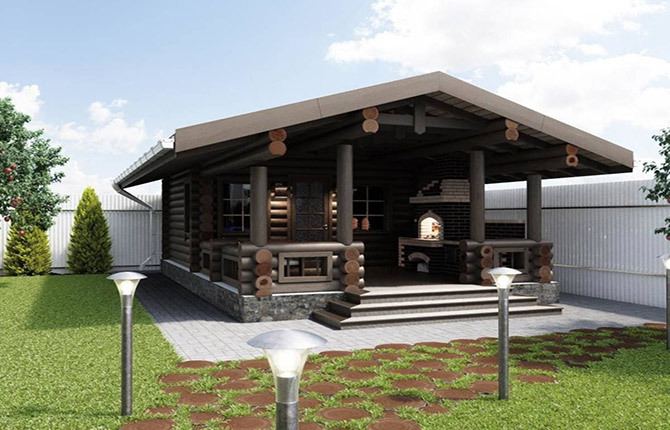
corner option
The corner version of the bath projects with a gazebo under one roof suggests the location of the gazebo and the bath at different corners of the building. This creates an interesting architectural dynamic, allowing the space to be used more functionally.
In corner versions, baths are often located indoors with one closed wall and two open sides that adjoin the gazebo. This allows you to enjoy outdoor recreation, regardless of weather conditions, thanks to the open space of the gazebo.
Inside the bath, there is usually a steam room, a dressing room and a shower room, and on the terrace there is a place to relax, a barbecue and a dining area. Corner baths with a gazebo under one roof are a solution for those who want to combine a cozy sauna with space for relaxation.
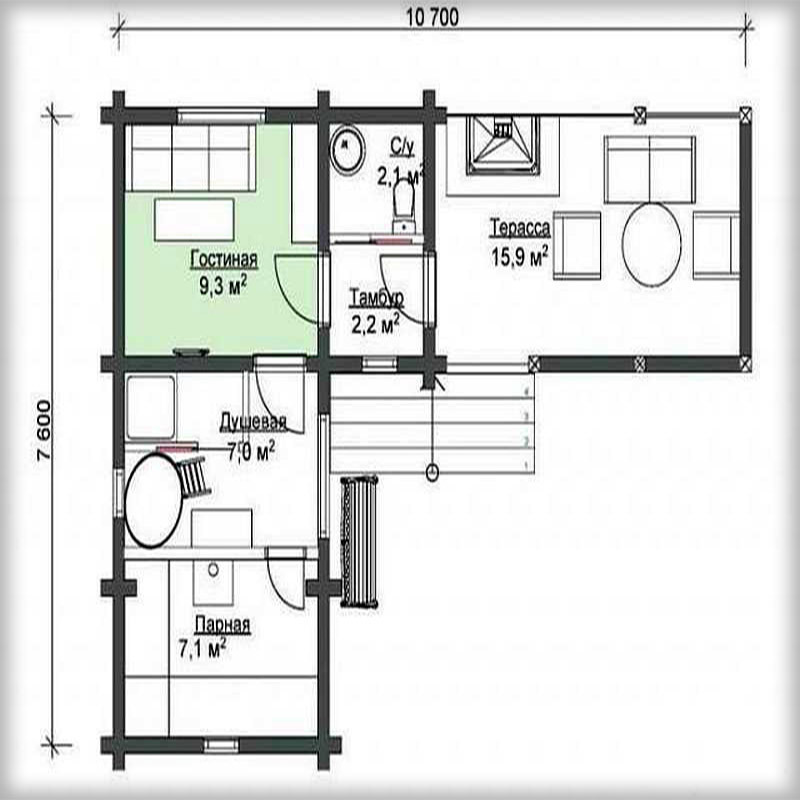
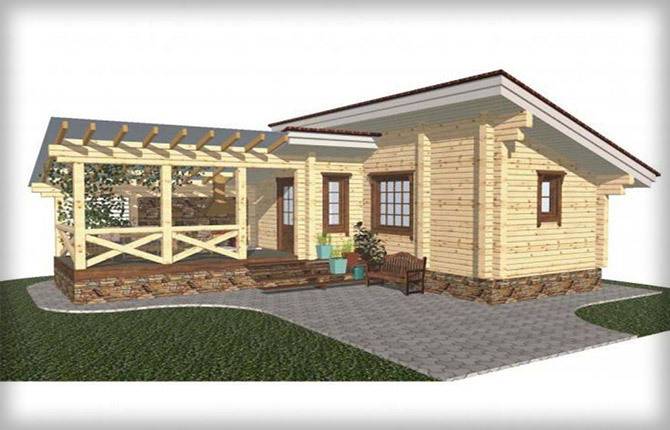
With swimming pool
Bath projects with a gazebo under one roof, taking into account the presence of a pool, are a combination of sauna, outdoor recreation and swimming in the water. It can be placed next to or even integrated into the structure itself or the area in front of it.
This allows you to enjoy cool water and relax at the same time. The presence of a swimming pool adds an extra level of luxury to sauna projects with a gazebo under one roof, allowing you to create an atmosphere for relaxation and a healthy lifestyle.
A couple of visual projects with a pool, as well as a video project of the building in 3D.
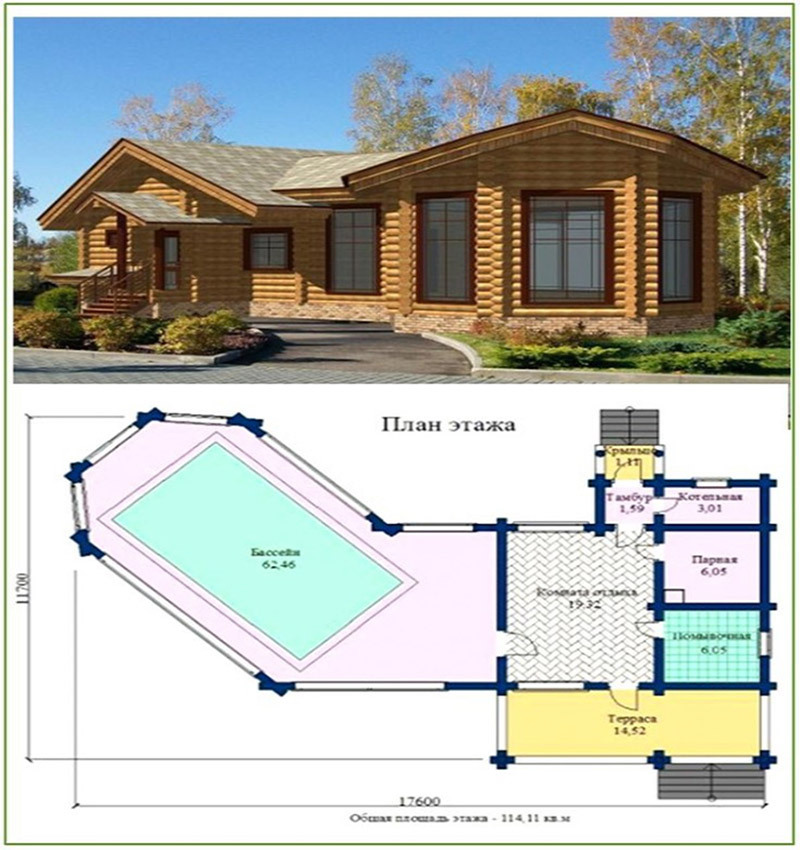
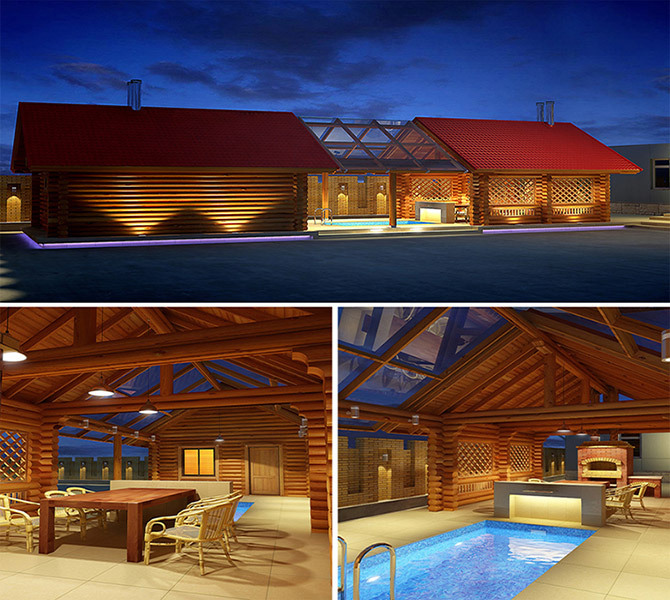
The pool can be inside the building or outside on the territory near it. The shape and size depend on the area. The second collage shows the interior placement - it is more practical due to the constant heat. In the pool outside the sauna with a gazebo, you can only swim in the warm season.
With a billiard room
Projects with a gazebo under the same roof with a bath, including a billiard room, differ in design and function. They match the person.
The steam room in the bath can be done in different ways:
- classical;
- rustic;
- modern;
- Scandinavian.
The equipment of the steam room includes a wood-burning stove or an electric fireplace, sauna stones, hanging shelves for towels, and other amenities.
The billiard room can be a separate room with a billiard table, lighting, chairs, racks for accessories. In such a room, you need to consider:
- isolation from other rooms (dressing room, steam room and pool, if any);
- podium base or foundation for a billiard table (the second one should be separate from the bath);
- 1.5 meters on each side of the table;
- two or three windows for lighting.
In the gazebo area, you can install a table and chairs for meetings, communication, as well as a barbecue or grill. The gazebo area can be an open or closed glass structure so that you can enjoy a beautiful view of nature at any time of the year.
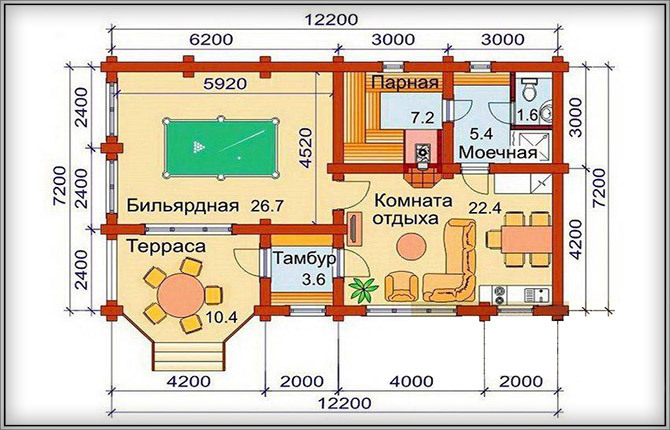
Bath projects with a gazebo under the same roof and a billiard room usually also include additional rooms such as changing rooms, shower rooms, toilets, a place to store firewood or accessories for baths. Such ideas allow you to combine opportunities for outdoor activities and everyday household needs.
Features of the hood device
The exhaust device for a bathhouse with a gazebo under one roof must meet the requirements. For example:
- increased power;
- moisture protection;
- resistance to high temperature;
- noise protection;
- air outlet;
- ease of maintenance;
- decor;
For advice on selecting a hood model, contact the manufacturer's consultants. They will explain all the differences between them.
The diameter of the ventilation holes should be no more than thirty centimeters. Their number depends on the area of the bath. They are placed all over the ceiling, but most importantly, they should be far from the stove. This is necessary so that the heat inside the room is maintained, and does not go away along with extraneous odors.
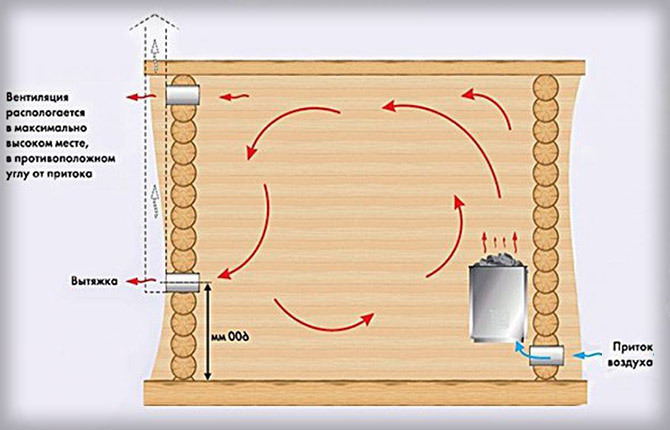
For air circulation inside the bath there must be at least three holes:
- that which is responsible for the flow of air inside is called «input»;
- hood;
- chimney.
A photo example of an exhaust device in a bath.
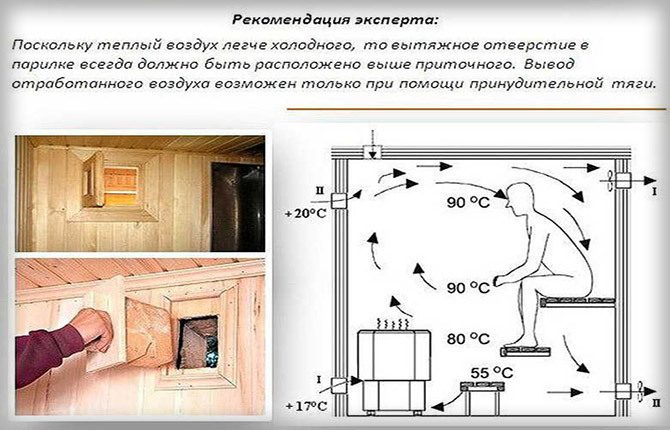
A bathhouse with a gazebo under one roof can be made of different materials, with interesting seating areas or the shape of the structure. Wizards will help you create a project, and this article will be a useful fact-finding material for you.
Be sure to share it on social networks so that relatives and friends also know how the space of a summer cottage or the courtyard of a private house is being equipped, and save the material to your bookmarks. Share your thoughts in the comments: which ideas did you like more: billiards or a pool, or maybe a barbecue?
